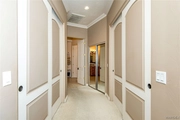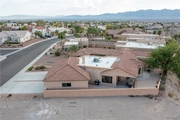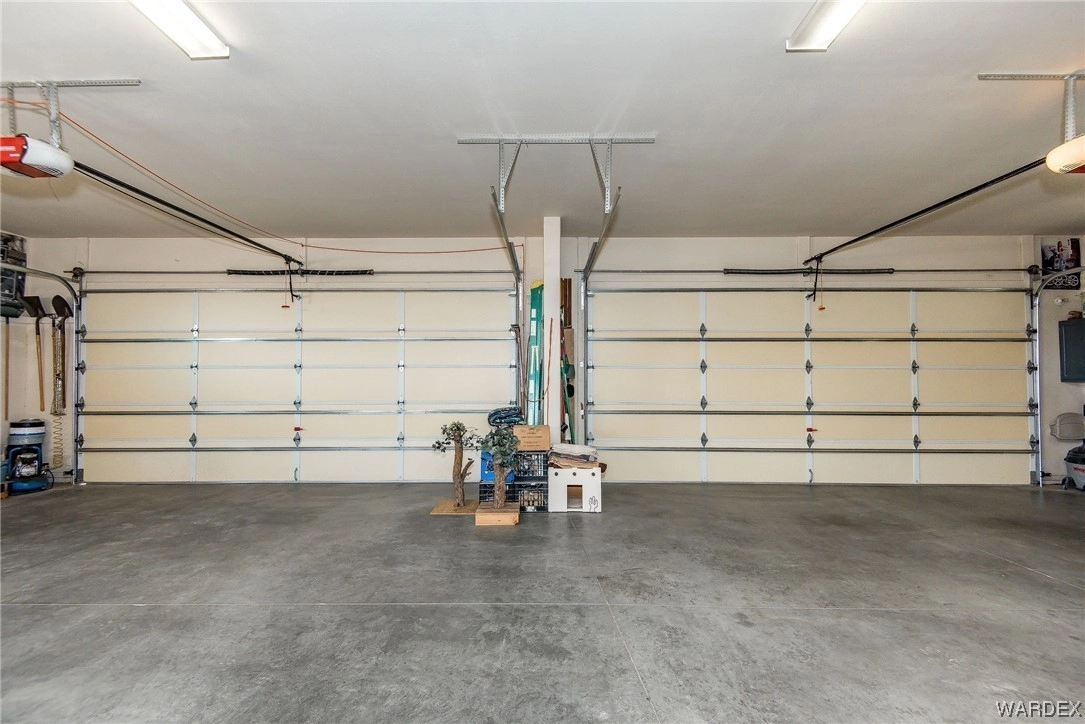

























































1 /
58
Map
$585,000 - $713,000
●
House -
Off Market
2275 Joann Avenue
Bullhead City, AZ 86442
3 Beds
1.5 Baths,
1
Half Bath
3315 Sqft
Sold Feb 20, 2024
$620,000
Buyer
Seller
$154,125
by Lendsure Mortgage Corp.
Mortgage Due Mar 01, 2054
Sold Jan 12, 2004
$50,000
Buyer
About This Property
JUST REDUCED!!!!!!BREATHTAKING PANARAMIC VIEWS!!!! This property is
located on .62 acres in one of the most sought-after neighborhoods
in Bullhead City. Forever views of surrounding mountains and valley
which is a perfect place to enjoy your morning coffee or afternoon
Arizona sunsets. This community offers access to a pool, spa,
playground, basketball court and a huge grass area. This
spectacular home features 3 bedrooms, 3 bathrooms, formal living
room, formal dining room, breakfast nook area, utility room and
executive office that could be a 4th bedroom. A "Jack & Jill"
style bathroom serves both guest bedrooms. Built in 2004 this 3315
sq ft home wraps around a private courtyard with pavers leading to
a centrally located water feature. This cook's dream kitchen offers
lots of custom cabinets, granite counter tops, walk-in pantry,
breakfast bar, 6 burner stove, oversized oven, bread warmer and
butcher block center island. The master suite consists of a
sitting area, his & her walk-in closets with built ins, dual sinks
and huge tile walk-in shower. You'll love the Authentic wood
flooring throughout most of the home along with carpet and some
tile. This majestic entry way leads to an exquisite grand
Tiffany style chandelier and custom wrought iron decorative door.
This home also boasts crown molding, gas fireplace, 2 central A/C
units, water softener, RO system, ceiling fans, window coverings, 2
water heaters and smooth Santa Fe textured walls. This unique
custom-built home is perfect for a large family, entertainers and
anyone who wants to enjoy first rate lifestyle.
The manager has listed the unit size as 3315 square feet.
The manager has listed the unit size as 3315 square feet.
Unit Size
3,315Ft²
Days on Market
-
Land Size
0.62 acres
Price per sqft
$196
Property Type
House
Property Taxes
$312
HOA Dues
$90
Year Built
2004
Price History
| Date / Event | Date | Event | Price |
|---|---|---|---|
| Feb 23, 2024 | No longer available | - | |
| No longer available | |||
| Dec 20, 2023 | In contract | - | |
| In contract | |||
| Dec 16, 2023 | Relisted | $649,900 | |
| Relisted | |||
| Dec 15, 2023 | No longer available | - | |
| No longer available | |||
| Nov 14, 2023 | Relisted | $649,900 | |
| Relisted | |||
Show More

Property Highlights
Air Conditioning
Building Info
Overview
Building
Neighborhood
Geography
Comparables
Unit
Status
Status
Type
Beds
Baths
ft²
Price/ft²
Price/ft²
Asking Price
Listed On
Listed On
Closing Price
Sold On
Sold On
HOA + Taxes
Active
House
4
Beds
3
Baths
2,691 ft²
$200/ft²
$538,200
Oct 6, 2023
-
$293/mo

































































