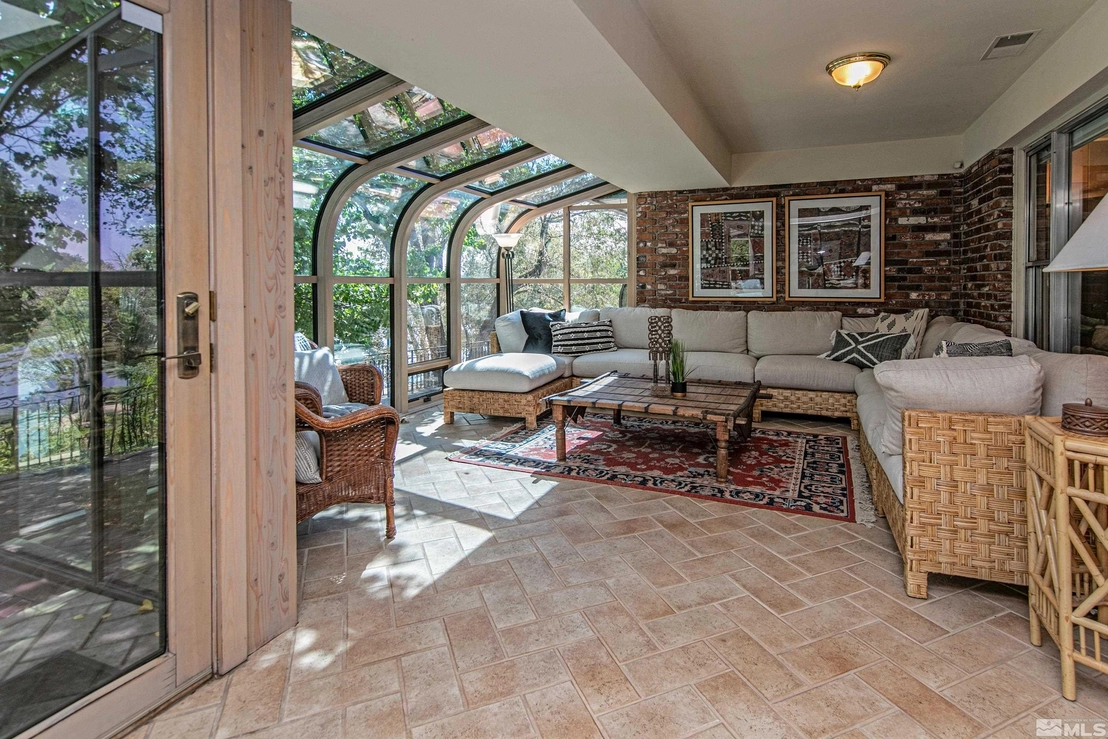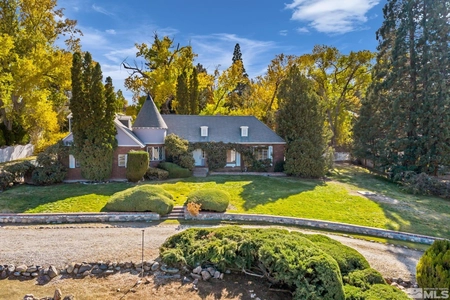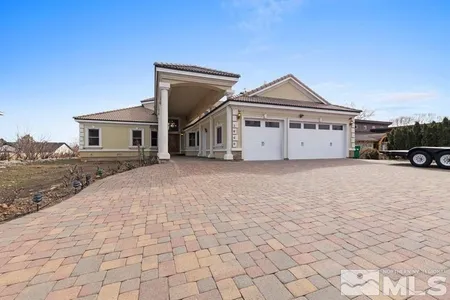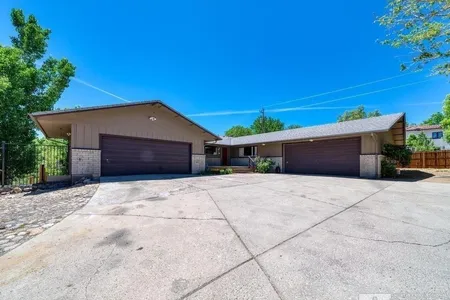






































1 /
39
Map
$1,243,043*
●
House -
Off Market
2270 Lindley WAY
Reno, NV 89509
8 Beds
8 Baths,
1
Half Bath
4424 Sqft
$986,000 - $1,204,000
Reference Base Price*
13.52%
Since Oct 1, 2021
National-US
Primary Model
Sold Nov 15, 2021
$950,000
$780,000
by Gateway Mortgage Corporation
Mortgage Due Jan 01, 2054
Sold Nov 20, 1995
$320,000
Buyer
Seller
$120,000
by Marjorie H Nelson
Mortgage
About This Property
Located on a desirable and rare block and mere steps from the banks
of Virginia Lake, this 8-bedroom, 7.5-bathroom house is ready for
you to design its next era. With five en-suite bedrooms, the
possibilities of this property are endless. Think multi-gen living,
the ideal work-from-home setup, and a home gym with a private
bathroom-all in the same more than 4,000-square-foot house! Key
Features: Upper level: Approx. 2,700 sqft; 3 en-suite bedrooms with
private bathrooms; 2 additional bedrooms; 1.5 additional bathrooms;
2 glassed-enclosed living with spectacular views of Virginia Lake;
Living room with fireplace and wet bar Lower level: Approx. 1,400
sqft; 1 guest suite, including in-room studio-style kitchenette; 1
en-suite bedroom; 1 additional separate bedroom and bathroom;
Family-style den; Almost 400-square feet of storage in a finished
basement and other areas Exterior: Steps from Virginia Lake;
Private stairway to access Virginia Lake; Private backyard with
mature trees With this much space, you'll be able to gather the
ones you love most and host them for as long as you'd like without
compromising anyone's privacy. Each of the home's two levels
features a living and sleeping space. With a living room upstairs
and a den downstairs, there's no reason why you can't have the game
and a movie on at the same time. The home is an ideal setting for
parties and gatherings and is filled with memorable midcentury
details. Bring back cocktail hour with the full wet bar next to the
living room fireplace, enjoy the retro tile backsplash in the
kitchen or toy with the vintage home intercom system. Greet your
guests at the charming glassed-in porch at the entry. Then, an easy
flow from the home's entrance to the living room, dining room, and
kitchen leaves ample space for entertaining. Off the living room,
you'll find one of the home's large, enclosed sunrooms. With enough
space for two large sectional sofas, the area could also play host
to an at-home office or study. Another one of the home's glassed-in
living spaces, located a few steps from the kitchen, adds warmth
and square footage to the house. As an entirely distinct living
area, this glassed-in sunroom can easily become another place to
relaxing or recreate. Watch the leaves around Virginia Lake change
colors with the season or cozy up in comfort as snow gently coats
the glass ceiling above on a winter day. Outside, the yard offers
many conversation areas where you can soak in the natural beauty
while overlooking Virginia Lake. With mature trees casting soothing
shade on the rustic pavers, you'll swear that you've left Reno for
a cafe in Europe. Dine alfresco and watch the sunset paint the
Nevada sky cotton candy colors as you sip on a glass of rose. You
can also access one of the home's most unique features from the
backyard-a direct stairway to Virginia Lake. A favorite of runners,
walkers, families, dog owners, and bird watchers, this iconic pool
is lovely to traverse in all seasons. Get in a few morning miles by
looping around its paved pathway-it's exactly a mile! Or enjoy a
quiet moment of reflection on one of the many benches surrounding
the lake. This home is also ideally located within walking distance
of some of the hottest developments coming to Reno's hippest
neighborhood, Midtown. For organic groceries and local fare, head
to the newly opened Sprouts in Reno Public Market, formerly
Shoppers Square. Across Plumb Lane, the Reno Experience District
will include two luxury apartment buildings, more than 70,000
square feet of retail, and a 170-key hotel. Like these burgeoning
properties, this home is on the cusp of its next great adventure.
All it's waiting for is the right owners to see the possibility it
offers. Someone with a vision. Someone with artistry. Someone with
imagination. Is that someone you?
The manager has listed the unit size as 4424 square feet.
The manager has listed the unit size as 4424 square feet.
Unit Size
4,424Ft²
Days on Market
-
Land Size
0.37 acres
Price per sqft
$248
Property Type
House
Property Taxes
$2,933
HOA Dues
-
Year Built
1957
Price History
| Date / Event | Date | Event | Price |
|---|---|---|---|
| Nov 15, 2021 | Sold to Irina M Wright, M Jerome M ... | $950,000 | |
| Sold to Irina M Wright, M Jerome M ... | |||
| Sep 30, 2021 | No longer available | - | |
| No longer available | |||
| Sep 21, 2021 | Listed | $1,095,000 | |
| Listed | |||
Property Highlights
Fireplace
Garage
Building Info
Overview
Building
Neighborhood
Zoning
Geography
Comparables
Unit
Status
Status
Type
Beds
Baths
ft²
Price/ft²
Price/ft²
Asking Price
Listed On
Listed On
Closing Price
Sold On
Sold On
HOA + Taxes
Active
House
5
Beds
4.5
Baths
3,960 ft²
$278/ft²
$1,100,000
May 18, 2023
-
$2,140/mo
Active
House
4
Beds
3.5
Baths
3,239 ft²
$278/ft²
$899,000
Mar 24, 2023
-
$532/mo
Active
House
3
Beds
4
Baths
2,923 ft²
$444/ft²
$1,299,000
Mar 23, 2022
-
$2,993/mo












































