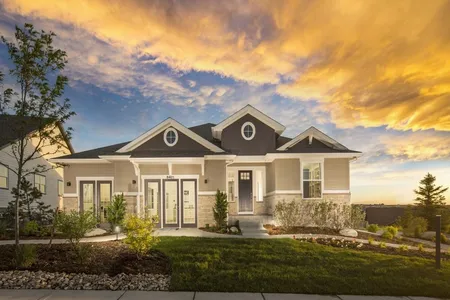$815,000
●
House -
Off Market
22694 E Henderson Drive
Aurora, CO 80016
3 Beds
2 Baths
2381 Sqft
$4,644
Estimated Monthly
$173
HOA / Fees
3.03%
Cap Rate
About This Property
Welcome home to this popular Bancroft model by Toll Brothers
located in the desirable (55+) Hilltop at Inspiration subdivision.
Why build new when you can have this impeccably maintained home.
This open floor plan is perfect for both living and entertaining.
As you enter you will notice the stylish entryway, 10' ceilings and
8' interior doorways. A few of the highlights of this main level
living home is a secluded study with french doors; kitchen with
extended island, granite counters, upgraded Kitchen Aid appliances,
under cabinet lighting and soft close drawers; primary suite with
dual closets and a large primary bath with a walk-in shower with
seat and dual sinks. There is plenty of room to expand in the
unfinished garden level basement to include 9' ceilings. Enjoy the
Colorado sunsets from the large covered deck that backs to open
space. Among many of the upgrades this home boasts are ceramic tile
flooring, modern light fixtures, custom blinds and an extended
finished 2 car garage with epoxy floors and storage system. Take
advantage of the amenities of the Hilltop community resort
lifestyle that includes a recreation center with pool, gym,
parties, summer concerts, book clubs, bocci, pickle ball, tennis,
water aerobics, barbecues, card clubs and much more. You will also
have access to walking trails throughout the area. Don't miss this
unique opportunity.
Unit Size
2,381Ft²
Days on Market
37 days
Land Size
0.21 acres
Price per sqft
$342
Property Type
House
Property Taxes
$468
HOA Dues
$173
Year Built
2018
Last updated: 3 days ago (REcolorado MLS #REC8019005)
Price History
| Date / Event | Date | Event | Price |
|---|---|---|---|
| May 3, 2024 | Sold | $815,000 | |
| Sold | |||
| Mar 27, 2024 | Listed by HomeSmart | $815,000 | |
| Listed by HomeSmart | |||
Property Highlights
Garage
Air Conditioning
Building Info
Overview
Building
Neighborhood
Geography
Comparables
Unit
Status
Status
Type
Beds
Baths
ft²
Price/ft²
Price/ft²
Asking Price
Listed On
Listed On
Closing Price
Sold On
Sold On
HOA + Taxes
Active
House
3
Beds
3
Baths
2,173 ft²
$331/ft²
$719,000
Oct 4, 2023
-
$704/mo
In Contract
House
2
Beds
2
Baths
2,272 ft²
$359/ft²
$815,000
Mar 1, 2024
-
$616/mo
In Contract
House
2
Beds
2
Baths
2,430 ft²
$340/ft²
$825,000
Feb 8, 2024
-
$712/mo
Active
House
3
Beds
2
Baths
1,969 ft²
$365/ft²
$719,000
Feb 8, 2024
-
$340/mo
House
3
Beds
2
Baths
2,107 ft²
$340/ft²
$716,990
Apr 25, 2021
-
-
Active
House
2
Beds
2
Baths
1,749 ft²
$380/ft²
$665,000
Nov 27, 2023
-
$548/mo
House
3
Beds
2
Baths
1,954 ft²
$357/ft²
$697,990
Apr 25, 2021
-
-
House
3
Beds
2
Baths
1,951 ft²
$361/ft²
$704,990
Apr 25, 2021
-
-
In Contract
House
4
Beds
4
Baths
3,462 ft²
$250/ft²
$864,900
Mar 13, 2024
-
$551/mo
In Contract
House
4
Beds
5
Baths
4,002 ft²
$215/ft²
$859,900
Apr 4, 2024
-
$681/mo
House
2
Beds
2
Baths
1,981 ft²
$405/ft²
$802,990
Oct 22, 2022
-
-
House
2
Beds
2
Baths
1,981 ft²
$378/ft²
$747,990
Feb 3, 2021
-
-
About Aurora
Similar Homes for Sale

$747,990
- 2 Beds
- 2 Baths
- 1,981 ft²

$802,990
- 2 Beds
- 2 Baths
- 1,981 ft²



















































































