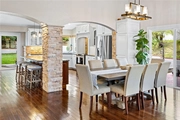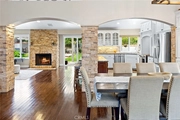







































































1 /
72
Map
$1,166,000 - $1,424,000
●
House -
Off Market
2261 Eagle Drive
La Verne, CA 91750
4 Beds
2.5 Baths,
1
Half Bath
2211 Sqft
Sold Oct 22, 2013
$680,000
Seller
$568,000
by Quicken Loans Inc
Mortgage Due Jul 01, 2050
About This Property
REMODELED WITHIN THE PRESTIGIOUS SIERRA LA VERNE GATED COMMUNITY.
This residence presents a blend of elegance and comfort. The home's
exquisite curb appeal, with its vibrant grass yard, trees, stacked
stone accents, and welcoming brick porch, sets the stage for the
beauty within. Upon entering through the iron and glass door, rich
hardwood floors present a true open concept floor plan with vaulted
ceilings, stacked stone pillars, and an abundance of natural light.
The center of the home is the kitchen, offering classic design and
modern functionality, featuring white cabinetry with elegant glass
uppers, stainless steel appliances, and a striking natural wood
island under pendant lighting. This space seamlessly integrates
with the surrounding living spaces, making it perfect for
gatherings. Adjacent to the kitchen, the dining room features a
tasteful chandelier and sliding doors that reveal a cozy sitting
area, while the nearby living room offers comfort with carpeted
floors and plantation shutters that frame views of the manicured
front yard. The family room, a testament to thoughtful design, is
highlighted by a floor-to-ceiling fireplace and a chic shiplap
accent wall, creating an inviting atmosphere for relaxation or
entertaining. The primary suite is located on the main level
offering double door entry, backyard access, and an ensuite
bathroom situated behind a barn door. The primary bathroom with
dual sinks and a custom-tiled walk-in shower, and a finished
walk-in closet, ensures a private retreat. There is also a half
bathroom and a laundry room with direct access to the attached
three car garage on the main level. Ascending to the upper level,
three generously sized bedrooms await, complemented by a remodeled
bathroom that echoes the home's elegance. The backyard is an
outdoor oasis featuring a sparkling pool and spa, an expansive
grassy area, a covered patio with a built-in barbecue, a charming
pergola, and vibrant planters, all set against the backdrop of
mature, colorful foliage. This property is not just a home; it's a
lifestyle offering unmatched tranquility, comfort, and luxury in
Sierra La Verne's gated community. A haven where every detail
contributes to a sanctuary of sophistication and warmth, awaiting
its next discerning owner.
The manager has listed the unit size as 2211 square feet.
The manager has listed the unit size as 2211 square feet.
Unit Size
2,211Ft²
Days on Market
-
Land Size
0.25 acres
Price per sqft
$586
Property Type
House
Property Taxes
-
HOA Dues
$135
Year Built
1987
Price History
| Date / Event | Date | Event | Price |
|---|---|---|---|
| Apr 27, 2024 | No longer available | - | |
| No longer available | |||
| Apr 14, 2024 | In contract | - | |
| In contract | |||
| Apr 5, 2024 | Listed | $1,295,000 | |
| Listed | |||
Property Highlights
Air Conditioning











































































