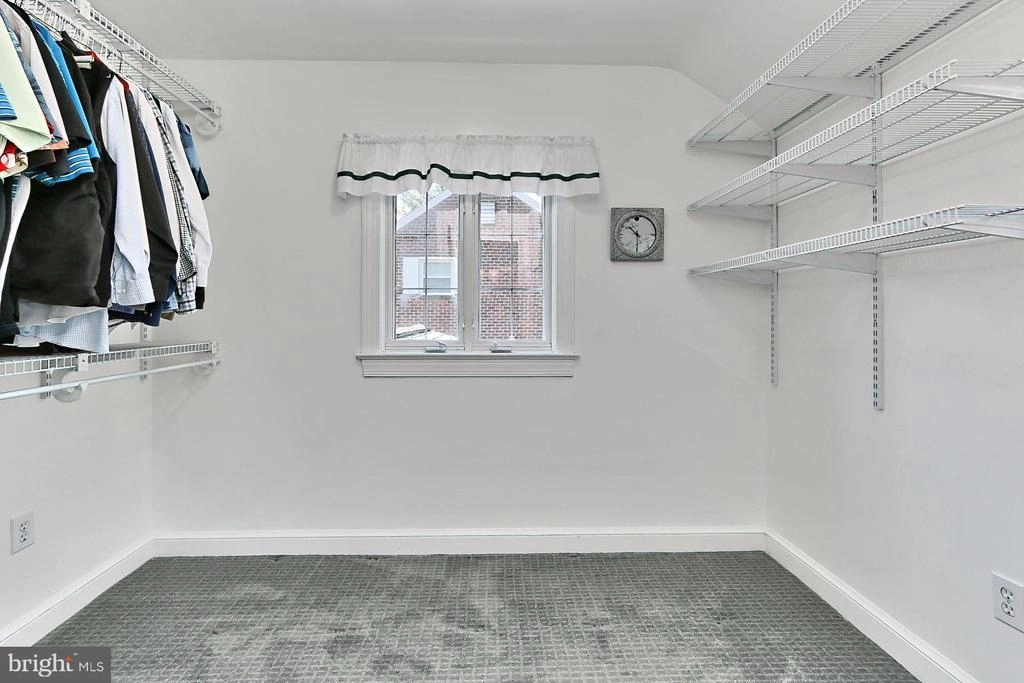









































1 /
42
Map
$1,065,000
●
House -
Off Market
226 N PARK DR
ARLINGTON, VA 22203
3 Beds
2 Baths
1548 Sqft
$989,552
RealtyHop Estimate
-0.55%
Since Jul 1, 2023
DC-Washington
Primary Model
About This Property
This updated Arlington Forest home features a huge family room
addition with a full bath. The vaulted ceilings with recessed
lighting and modern ceiling fan offer a spacious living area right
off the living room. The rear door brings you to an amazing 17x16
screened porch surrounded by an enchanting landscaped, fully fenced
rear yard. Privacy abounds with a deck, hot tub, and garage. Upon
entering the home, you step into a wonderful living room with
gleaming hardwood floors that flow throughout the main level. A
remodeled kitchen with stainless steel appliances, custom Cherry
cabinets, granite counters and marble backsplash opens to a bright
dining room with bay window. Upstairs are three bedrooms and a
renovated bathroom, expanded with a walk-in shower. The lower level
is unfinished with plenty of potential for more finished space.
Save big on electric bills with solar panels (Sigora Solar). A
double concrete driveway features an Arizona Breeze carport and
electric vehicle charger. The list of upgrades is extensive,
including tankless gas hot water heater, upgraded insulation, and
exterior hardscape and landscape. One block away from the new
Lubber Run Recreation center and within one mile of the Ballston
Metro and Ballston Quarter. The location for commuting is awesome
along with the neighborhood!
Unit Size
1,548Ft²
Days on Market
23 days
Land Size
0.14 acres
Price per sqft
$643
Property Type
House
Property Taxes
$735
HOA Dues
-
Year Built
1940
Last updated: 11 months ago (Bright MLS #VAAR2031380)
Price History
| Date / Event | Date | Event | Price |
|---|---|---|---|
| Jul 5, 2023 | Sold to Aaron M Teitelbaum, Ryan P ... | $1,065,000 | |
| Sold to Aaron M Teitelbaum, Ryan P ... | |||
| Jun 14, 2023 | In contract | - | |
| In contract | |||
| Jun 7, 2023 | Listed by Compass | $995,000 | |
| Listed by Compass | |||
| Nov 1, 1993 | Sold to Michael S Resnick | $210,000 | |
| Sold to Michael S Resnick | |||
Property Highlights
Garage
Air Conditioning
Fireplace
With View
Building Info
Overview
Building
Neighborhood
Zoning
Geography
Comparables
Unit
Status
Status
Type
Beds
Baths
ft²
Price/ft²
Price/ft²
Asking Price
Listed On
Listed On
Closing Price
Sold On
Sold On
HOA + Taxes
House
3
Beds
3
Baths
1,382 ft²
$716/ft²
$989,000
Mar 16, 2023
$989,000
May 8, 2023
-
House
3
Beds
4
Baths
1,878 ft²
$612/ft²
$1,150,000
Apr 28, 2023
$1,150,000
Jun 1, 2023
-
Townhouse
3
Beds
3
Baths
1,521 ft²
$638/ft²
$970,000
May 27, 2023
$970,000
Jul 3, 2023
$176/mo
House
3
Beds
3
Baths
2,058 ft²
$531/ft²
$1,092,000
Feb 23, 2023
$1,092,000
Apr 6, 2023
-
Townhouse
3
Beds
3
Baths
1,422 ft²
$674/ft²
$959,000
Apr 27, 2023
$959,000
May 26, 2023
$173/mo
Townhouse
3
Beds
5
Baths
2,209 ft²
$466/ft²
$1,030,000
Feb 15, 2023
$1,030,000
Apr 6, 2023
$176/mo
In Contract
House
3
Beds
2
Baths
1,270 ft²
$708/ft²
$899,000
Jun 15, 2023
-
-
In Contract
House
3
Beds
2
Baths
1,144 ft²
$743/ft²
$850,000
Jun 14, 2023
-
-
In Contract
House
4
Beds
2
Baths
1,602 ft²
$592/ft²
$949,000
Jun 22, 2023
-
-
About Arlington Forest
Similar Homes for Sale
Nearby Rentals

$3,540 /mo
- 2 Beds
- 2 Baths
- 1,236 ft²

$3,600 /mo
- 4 Beds
- 2.5 Baths
- 1,080 ft²













































