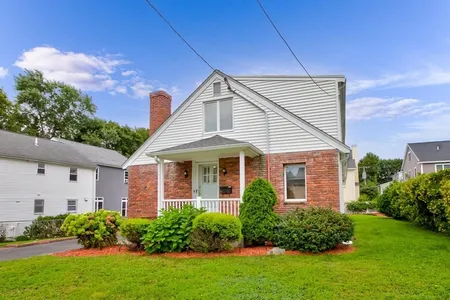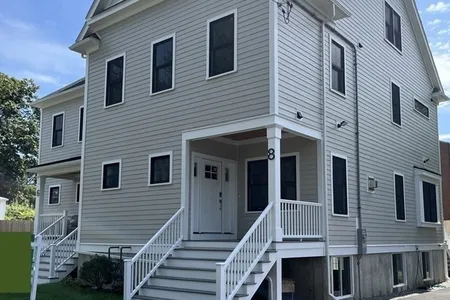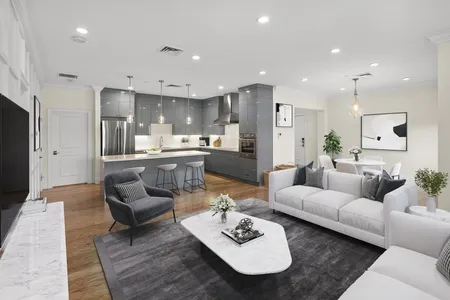



























1 /
28
Map
$1,140,000
●
Condo -
Off Market
226 Cross Street #226
Winchester, MA 01890
5 Beds
4 Baths,
1
Half Bath
$1,873,226
RealtyHop Estimate
56.10%
Since Nov 1, 2017
MA-Boston
Primary Model
About This Property
NEW CONSTRUCTION! HANDSOME ATTACHED SINGLE FAMILY HOME LOOKING FOR
A LONG TERM RELATIONSHIP WITH NEW OWNER! Located a short distance
to downtown, with plentiful boutiques, restaurants, coffee shops,
salons and the commuter rail to Boston. The 1st floor features an
integrated floor plan for today's modern lifestyle with an open
concept family room and kitchen (perfect for entertaining friends
and family). A formal dining room and 1/2 bath complete the first
level. Lots of natural light and gleaming hardwood floors
throughout. The 2nd floor features a master en suite with walk-in
closet and a spa like bathroom. Laundry, 2 additional bedrooms, and
a full bath complete the 2nd floor. The 3rd level walk up is home
to 2 more bedrooms and a bathroom. The lower level basement can be
finished for an additional charge. Nothing to do but move in,
decorate, and host your next party in your new home!! Within the
Lynch School district, easy access to major highways and only 7
miles from Boston!
Unit Size
-
Days on Market
76 days
Land Size
0.14 acres
Price per sqft
-
Property Type
Condo
Property Taxes
-
HOA Dues
-
Year Built
2016
Last updated: 2 years ago (MLSPIN #72214308)
Price History
| Date / Event | Date | Event | Price |
|---|---|---|---|
| Aug 16, 2019 | Sold | $1,225,000 | |
| Sold | |||
| Jun 21, 2019 | Listed by Better Homes and Gardens Real Estate - The Shanahan Group | $1,199,000 | |
| Listed by Better Homes and Gardens Real Estate - The Shanahan Group | |||



|
|||
|
Spectacular 2017 ground up construction townhouse with all the
amenities one could dream of.Just a short distance to downtown's
many shops and restaurants, as well as close to the Commuter Rail,
this home is situated in a most convenient location. With 4
generous stories of luxurious living, 3 car parking and sumptuous
backyard, you will want for nothing with this very special
offering.With only one other unit in the association, this feels
more like single family living. Large wrap around…
|
|||
| Oct 31, 2017 | Sold | $1,140,000 | |
| Sold | |||
| Aug 16, 2017 | Listed by Coldwell Banker Realty - The Foundry | $1,200,000 | |
| Listed by Coldwell Banker Realty - The Foundry | |||
Property Highlights
Air Conditioning
Garage
Parking Available
Fireplace
Interior Details
Kitchen Information
Level: Main
Width: 26
Length: 23
Features: Flooring - Hardwood, Dining Area, Countertops - Stone/Granite/Solid, Cable Hookup, High Speed Internet Hookup, Open Floorplan, Recessed Lighting, Stainless Steel Appliances
Area: 598
Bathroom #2 Information
Level: Second
Area: 81
Width: 9
Features: Bathroom - 3/4, Bathroom - Tiled With Shower Stall, Closet - Linen, Flooring - Stone/Ceramic Tile, Countertops - Stone/Granite/Solid, Double Vanity
Length: 9
Bathroom #1 Information
Area: 15
Features: Bathroom - Half, Flooring - Stone/Ceramic Tile
Length: 3
Level: First
Width: 5
Bedroom #2 Information
Level: Second
Features: Closet, Flooring - Hardwood
Width: 13
Length: 13
Area: 169
Bedroom #5 Information
Length: 16
Level: Third
Features: Closet, Flooring - Hardwood
Area: 272
Width: 17
Bedroom #4 Information
Area: 285
Length: 15
Level: Third
Features: Closet, Flooring - Hardwood
Width: 19
Dining Room Information
Width: 18
Features: Flooring - Hardwood, Window(s) - Picture, Cable Hookup, High Speed Internet Hookup
Length: 12
Level: Main
Area: 216
Bedroom #3 Information
Features: Closet, Flooring - Hardwood
Width: 13
Length: 13
Area: 169
Level: Second
Living Room Information
Length: 12
Level: Main
Area: 300
Features: Flooring - Hardwood, Balcony / Deck, Cable Hookup, High Speed Internet Hookup, Open Floorplan, Recessed Lighting, Slider
Width: 25
Bathroom #3 Information
Width: 9
Features: Bathroom - Full, Bathroom - Tiled With Tub & Shower, Flooring - Stone/Ceramic Tile, Countertops - Stone/Granite/Solid, Double Vanity
Level: Second
Area: 72
Length: 8
Master Bedroom Information
Features: Bathroom - Full, Walk-In Closet(s), Flooring - Hardwood, Cable Hookup, High Speed Internet Hookup, Recessed Lighting
Level: Second
Length: 13
Width: 16
Area: 208
Master Bathroom Information
Features: Yes
Bathroom Information
Half Bathrooms: 1
Full Bathrooms: 3
Interior Information
Interior Features: Bathroom - Full, Bathroom - Tiled With Tub & Shower, Closet - Linen, Countertops - Stone/Granite/Solid, Bathroom
Appliances: Range, Dishwasher, Disposal, Microwave, Gas Water Heater, Utility Connections for Gas Range, Utility Connections for Gas Oven, Utility Connections for Electric Dryer
Flooring Type: Tile, Hardwood, Flooring - Stone/Ceramic Tile
Laundry Features: Electric Dryer Hookup, Washer Hookup, Second Floor, In Unit
Room Information
Rooms: 9
Fireplace Information
Has Fireplace
Fireplace Features: Living Room
Fireplaces: 1
Basement Information
Basement: Y
Parking Details
Has Garage
Attached Garage
Parking Features: Attached, Under, Off Street, Tandem, Paved
Garage Spaces: 1
Exterior Details
Property Information
Has Property Attached
Entry Level: 1
Year Built Source: Builder
Year Built Details: Actual
PropertySubType: Condominium
Building Information
Structure Type: Townhouse, Attached
Stories (Total): 3
Building Area Units: Square Feet
Window Features: Insulated Windows
Construction Materials: Frame
Lead Paint: Unknown
Lot Information
Lot Size Area: 0.14
Lot Size Units: Acres
Lot Size Acres: 0.14
Zoning: R
Land Information
Water Source: Public
Utilities Details
Utilities: for Gas Range, for Gas Oven, for Electric Dryer, Washer Hookup
Cooling Type: Central Air
Heating Type: Forced Air, Natural Gas
Sewer : Public Sewer
Location Details
HOA/Condo/Coop Fee Includes: Insurance
Association Fee Frequency: Monthly
Community Features: Public Transportation, Shopping, Tennis Court(s), Park, Walk/Jog Trails, Medical Facility, Bike Path, Highway Access, House of Worship, Public School
Comparables
Unit
Status
Status
Type
Beds
Baths
ft²
Price/ft²
Price/ft²
Asking Price
Listed On
Listed On
Closing Price
Sold On
Sold On
HOA + Taxes
Sold
Condo
4
Beds
4
Baths
-
$1,020,000
Feb 27, 2020
$1,020,000
May 15, 2020
$1/mo
Condo
9
Beds
4
Baths
-
$1,225,000
Jun 21, 2019
$1,225,000
Aug 16, 2019
$1,184/mo
Past Sales
| Date | Unit | Beds | Baths | Sqft | Price | Closed | Owner | Listed By |
|---|---|---|---|---|---|---|---|---|
|
06/21/2019
|
9 Bed
|
4 Bath
|
-
|
$1,199,000
9 Bed
4 Bath
|
$1,225,000
+2.17%
08/16/2019
|
-
|
Melissa Perrone
Better Homes and Gardens Real Estate - The Shanahan Group
|
|
|
08/16/2017
|
5 Bed
|
4 Bath
|
-
|
$1,200,000
5 Bed
4 Bath
|
$1,140,000
-5.00%
10/31/2017
|
-
|
Monte Marrocco
Coldwell Banker Realty - Winchester
|
Building Info

































