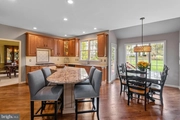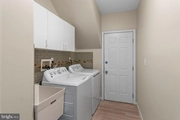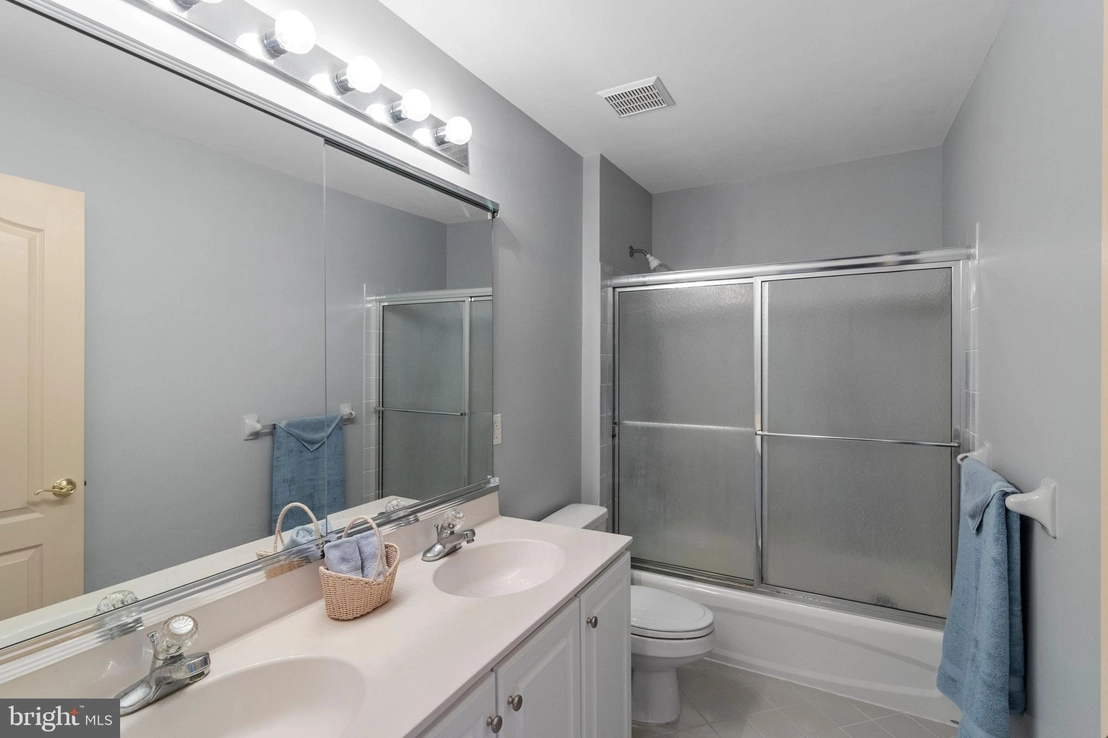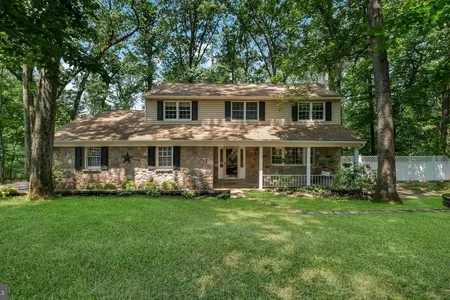Bucks


2251 RED BARN DRIVE



























































1 /
59
Map
$947,827*
●
House -
Off Market
2251 RED BARN DRIVE
FURLONG, PA 18925
4 Beds
3 Baths,
1
Half Bath
4054 Sqft
$657,000 - $801,000
Reference Base Price*
29.86%
Since Feb 1, 2021
National-US
Primary Model
Sold Jan 11, 2021
$730,000
Buyer
Seller
$657,000
by Presidential Bank, Fsb
Mortgage Due Jan 01, 2051
Sold Apr 26, 2002
$434,955
Buyer
Seller
$175,000
by Westminster Mtg Corp
Mortgage Due Feb 01, 2032
About This Property
Welcome to this peaceful, secluded lot in Buckingham Forest - a
premier Toll Brothers community located in the award-winning
Central Bucks School District. Lovingly maintained by the original
owners since they customized and expanded this already spacious
Columbia model, and finished an additional 650 sq.ft. of living
space on the lower level. A paver walkway leads into the 2-story
foyer with a turned oak staircase and wood floors laid on a
diagonal that continue into the first floor office/study. The
living room and dining room combination have crown molding, chair
rails, a bay window in the dining room, and provide great open
space for entertaining. Wood floors lead into the remodeled kitchen
with extra storage, granite counters, an enormous island with
additional seating for 4 people, Blanco undermount sink, and
upgraded appliances including a wall oven and microwave, and a
5-burner cooktop. The "greenhouse addition" bumps out the breakfast
room and provides a patio door which helps to fill the room with
light. Open to the family room which was expanded 4 feet where a
wood burning fireplace with stone surround and raised hearth is
flanked by circle-top windows as it stretches the vaulted height of
the room. A back staircase comes in handy for late-night cravings.
A half bath is conveniently located on the main floor. The updated
laundry room has a new utility sink and provides access to the
coveted 3-car garage. The side-entry garage is oversized and there
is an extra door leading in from the driveway. Upstairs, double
doors open into the voluminous primary bedroom suite with sitting
area and an enormous walk-in closet (18' x 10") with a custom
organizational system. The primary bathroom features double sinks,
a soaking tub, stall shower, and private water closet. Three more
bedrooms are all generously sized, have ample closets and share the
full bathroom located in the hallway. Outdoor living spaces include
a Trex deck and paver walkway leading to paver patio overlooking
the fenced, professionally landscaped yard with outdoor lighting.
Many upgrades and improvements include: refinished wood floors on
main level, most rooms freshly painted, economical gas heat with
2-zoned temperature control and 2 new AC units (2019), gutter
helmets. Humidifiers for each heating zone and plenty of basement
storage and closet space add more value to this terrific home. Easy
access to major commuter routes to New York, New Jersey and
Philadelphia. Nearby shopping, dining, and entertainment, or take a
5 minute drive into Historic Doylestown for cultural events. Make
your appointment today!
The manager has listed the unit size as 4054 square feet.
The manager has listed the unit size as 4054 square feet.
Unit Size
4,054Ft²
Days on Market
-
Land Size
0.56 acres
Price per sqft
$180
Property Type
House
Property Taxes
$8,522
HOA Dues
-
Year Built
2002
Price History
| Date / Event | Date | Event | Price |
|---|---|---|---|
| Jan 11, 2021 | Sold to Jared Scott, Stephanie Scott | $730,000 | |
| Sold to Jared Scott, Stephanie Scott | |||
| Jan 6, 2021 | No longer available | - | |
| No longer available | |||
| Oct 23, 2020 | Listed | $729,900 | |
| Listed | |||
| Apr 26, 2002 | Sold to Mark Caine, Monica Caine | $434,955 | |
| Sold to Mark Caine, Monica Caine | |||
Property Highlights
Fireplace
Air Conditioning





























































