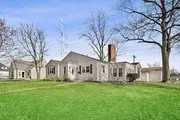$269,617*
●
House -
Off Market
2250 Oakdale Street
Highland, IN 46322
3 Beds
1 Bath
2017 Sqft
$239,000 - $291,000
Reference Base Price*
1.74%
Since May 1, 2023
National-US
Primary Model
Sold Jun 08, 2023
$262,802
Buyer
Seller
$260,200
by C.u. Financial, Inc.
Mortgage Due Jul 01, 2053
Sold Sep 21, 2021
$232,300
Seller
$237,276
by Ruoff Mortgage Company Inc
Mortgage Due Oct 01, 2051
About This Property
Roof and gutters being replaced! Location is this home's best
attribute. Located in the desirable Brantwood subdivision, it sits
on a large corner lot among mature trees. Beyond the fenced
backyard is a large open space to enjoy. The home is a short
distance from Wicker Park, a town favorite for events, festivals
and golf. Walking/biking trails surround the park and vicinity. The
open-concept living and dining room features a fireplace and
hardwood floors which carry on through the bedrooms, all with ample
closet space. Enjoy the sun and birds from the pine sun room with
newer windows, or from the country kitchen with extra-large arched
window and built-in storage benches. The basement includes a
finished room for relaxing or hobbies, plenty of storage, and a
laundry room with front-loading washer/dryer. The full bath
includes double sinks and both a tub and walk-in shower. Large
1.5-car garage.
The manager has listed the unit size as 2017 square feet.
The manager has listed the unit size as 2017 square feet.
Unit Size
2,017Ft²
Days on Market
-
Land Size
0.23 acres
Price per sqft
$131
Property Type
House
Property Taxes
$169
HOA Dues
-
Year Built
1949
Price History
| Date / Event | Date | Event | Price |
|---|---|---|---|
| Jun 8, 2023 | Sold to Deborah J Morgan-nelson | $262,802 | |
| Sold to Deborah J Morgan-nelson | |||
| Apr 15, 2023 | No longer available | - | |
| No longer available | |||
| Apr 8, 2023 | Listed | $265,000 | |
| Listed | |||
| Sep 21, 2021 | Sold to Doreen D Brown, William Cha... | $232,300 | |
| Sold to Doreen D Brown, William Cha... | |||
| Jan 20, 2006 | Sold to Ernesto Santos, Marta Santos | $154,000 | |
| Sold to Ernesto Santos, Marta Santos | |||
Property Highlights
Fireplace
Air Conditioning



















































