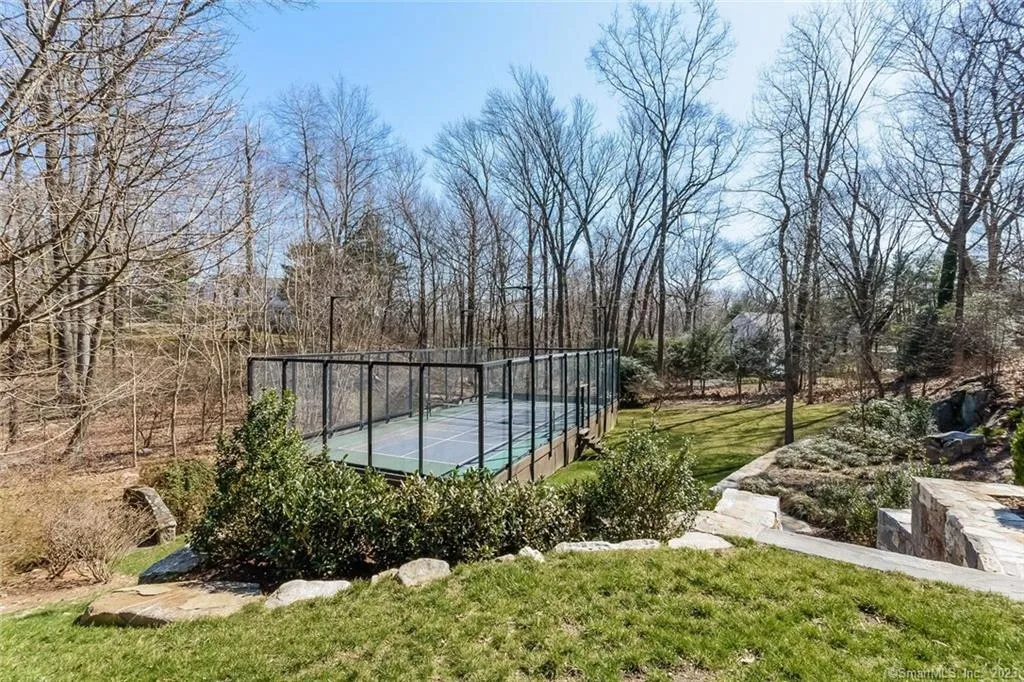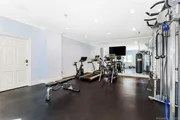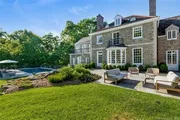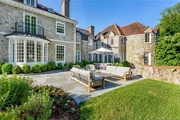$5,500,000
●
House -
For Sale
225 Tokeneke Road
Darien, Connecticut 06820
7 Beds
11 Baths,
2
Half Baths
7207 Sqft
$31,309
Estimated Monthly
$0
HOA / Fees
5.82%
Cap Rate
About This Property
Beautifully sited on 4+ private acres is a spectacular 1930
Georgian stone manor home with every amenity one could wish for.
"Laurel Hill" was designed by renowned architect William Lawrence
Bottomley. This 7,200 sq ft, 7 bedroom home has been thoughtfully
expanded and renovated in recent years, sparing no expense to
maintain architectural integrity while striking the perfect balance
of old world charm and modern day living. The park-like grounds
include a heated pool, lighted sports and paddle tennis courts,
stone terraces, exquisite gardens, and outdoor entertaining spaces
to accommodate intimate gatherings or large scale entertaining. The
interior boasts high ceilings and distinguished original moldings
throughout, with a seamless blend of gracious formal rooms and
casual living spaces. The gourmet kitchen is anchored by two family
rooms and a butler's pantry that leads to the formal dining room
and living room. There are two separate bedrooms on the first
floor, perfect for guests or au pair. Upstairs, you will find the
primary bedroom with sitting room and two separate baths, 4
additional bedrooms, and a large bonus room. Convenient to downtown
Darien, schools, and beach. Rare is the opportunity to find a
property with everything "Laurel Hill" can offer with endless days
of entertainment ahead!
Unit Size
7,207Ft²
Days on Market
406 days
Land Size
4.26 acres
Price per sqft
$763
Property Type
House
Property Taxes
$4,303
HOA Dues
-
Year Built
1930
Listed By
Last updated: 2 months ago (Smart MLS #170556124)
Price History
| Date / Event | Date | Event | Price |
|---|---|---|---|
| Mar 8, 2024 | Relisted | $5,895,000 | |
| Relisted | |||
| Mar 8, 2024 | Price Decreased |
$5,500,000
↓ $395K
(6.7%)
|
|
| Price Decreased | |||
| Feb 28, 2024 | No longer available | - | |
| No longer available | |||
| Mar 22, 2023 | Listed by Houlihan Lawrence | $5,895,000 | |
| Listed by Houlihan Lawrence | |||
| Mar 10, 2010 | Sold to Brett Jefferson, Catherine ... | $2,725,000 | |
| Sold to Brett Jefferson, Catherine ... | |||
Property Highlights
Garage
Air Conditioning
Fireplace
Parking Details
Has Garage
Garage Spaces: 3
Garage Features: Attached Garage, Under House Garage
Interior Details
Bedroom Information
Bedrooms: 7
Bathroom Information
Full Bathrooms: 9
Half Bathrooms: 2
Total Bathrooms: 11
Interior Information
Interior Features: Auto Garage Door Opener, Cable - Available, Security System
Appliances: Gas Range, Microwave, Range Hood, Subzero, Dishwasher, Washer, Dryer, Wine Chiller
Room Information
Total Rooms: 18
Laundry Room Info: Upper Level
Additional Rooms: Gym, Laundry Room, Mud Room, Sitting Room
Bedroom1
Dimension: 15 x 12
Level: Upper
Features: 9 ft+ Ceilings, Full Bath
Bedroom2
Dimension: 13 x 19
Level: Upper
Features: 9 ft+ Ceilings, Jack & Jill Bath
Bedroom3
Dimension: 11 x 15
Level: Main
Features: 9 ft+ Ceilings
Bedroom4
Dimension: 13 x 19
Level: Upper
Features: 9 ft+ Ceilings, Jack & Jill Bath
Bedroom5
Dimension: 14 x 15
Level: Main
Features: 9 ft+ Ceilings, Full Bath
Bedroom6
Dimension: 10 x 16
Level: Upper
Features: Fireplace
Office
Dimension: 10 x 16
Level: Upper
Features: Fireplace
Primary Bedroom
Dimension: 10 x 16
Level: Upper
Features: Fireplace
Living Room
Dimension: 10 x 16
Level: Upper
Features: Fireplace
Fireplace Information
Has Fireplace
Fireplaces: 5
Basement Information
Has Basement
Partially Finished
Exterior Details
Property Information
Total Heated Below Grade Square Feet: 400
Total Heated Above Grade Square Feet: 6807
Year Built Source: Public Records
Year Built: 1930
Building Information
Foundation Type: Masonry
Roof: Slate
Architectural Style: Colonial
Exterior: Balcony, French Doors, Lighting, Stone Wall, Terrace, Underground Sprinkler, Underground Utilities
Pool Information
Swimming Pool
Pool: In Ground Pool, Heated, Gunite
Financial Details
Property Tax: $51,630
Tax Year: July 2023-June 2024
Assessed Value: $2,931,880
Utilities Details
Cooling Type: Central Air
Heating Type: Hot Air, Hot Water, Zoned
Heating Fuel: Propane
Hot Water: Propane
Sewage System: Public Sewer Connected
Water Source: Public Water Connected















































































