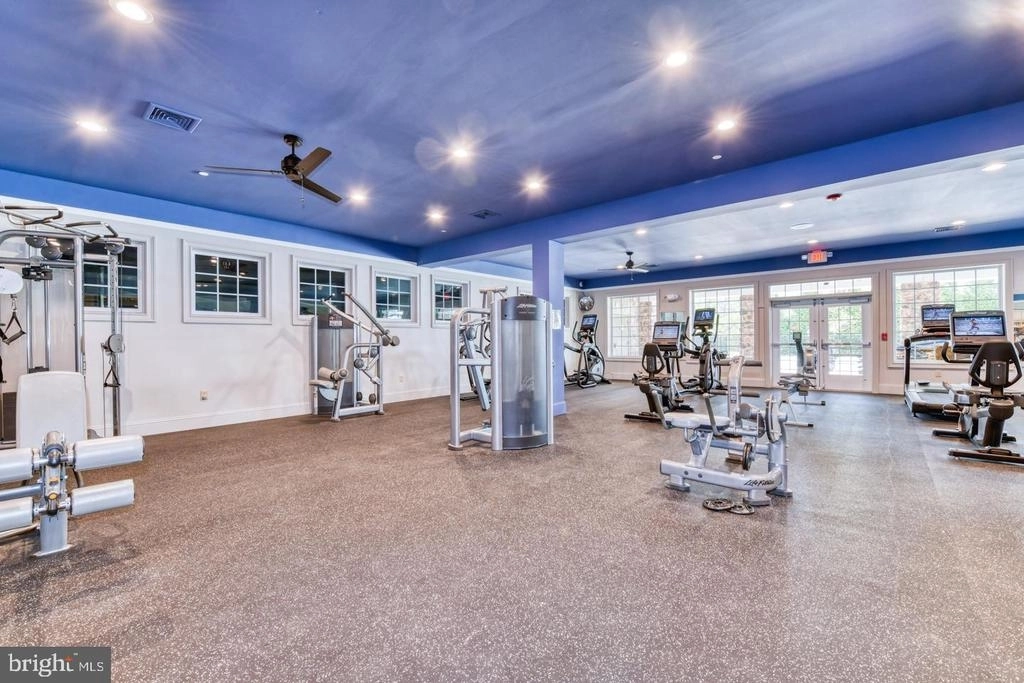$715,000
●
House -
Off Market
225 ROOSEVELT DR
YARDLEY, PA 19067
3 Beds
2 Baths
1931 Sqft
$3,996
Estimated Monthly
$367
HOA / Fees
3.54%
Cap Rate
About This Property
Welcome home to Toll Brother's Fairhaven model. This
single-family residence combines modern comfort with a thoughtful
design that caters to your lifestyle. Offering convenient one-floor
living this home features three bedrooms, two full bathrooms and
state-of-the-art upgrades throughout. Perfectly situated on one of
the quietest streets of the highly desirable 55+ community of
Regency at Yardley, this home is not just a residence but a
lifestyle upgrade. The refined enhancements of the soaring tray
ceilings and architectural detailing create the perfect combination
of elegance and sophistication. An impressive two-story foyer
with high tray ceilings, chandelier and crown molding welcomes you
into your home. Entertain your family and friends in style in your
formal dining room boasting high ceilings, upgraded trimwork,
beautiful chandelier and floor to ceiling windows with custom
treatments. Continue down the hall to your stunning gourmet
kitchen featuring recessed and pendant lighting, large island with
counter seating accommodation, upgraded stainless steel appliances,
Samsung French door refrigerator, KitchenAid gas cooktop, built-in
Whirlpool wall oven and microwave, custom cherry cabinetry, granite
countertops, generous counter space and expansive pantry closet for
all your storage needs. The open floor concept allows for a natural
flow from the kitchen to your bright and spacious living room
complete with high ceilings, ceiling fan and several large windows
with custom treatments to allow for abundant sunshine creating a
warm and friendly atmosphere. From the living room, step
outside to your lighted and covered backyard patio featuring a
ceiling fan to ensure comfort on warm days. Enjoy the view of the
common area, creating an ideal space for seamless indoor/outdoor
entertainment. Conveniently located off the living room, your
exquisite primary suite leaves nothing to be desired showcasing a
custom tray ceiling with upgraded ceiling fan, large window and
spacious sitting area. The luxuriously upgraded ensuite full
bathroom features a soaking tub, glass stall shower with built-in
sitting bench, dual sink vanity with custom cherry cabinetry and
granite countertop and large walk-in closet. Down the hall
from the living room are two additional spacious bedrooms with
ceiling fans and large windows for natural light. A full hallway
bathroom with upgraded tiled tub/shower and vanity is conveniently
situated between the two bedrooms. There is also a dedicated
laundry room featuring top-of-the-line Cabrio Whirlpool washer and
dryer with direct access to the large two-car garage with attic
space above for extra storage needs! This home offers the
added convenience of remote controlled ceiling fan/light fixtures
in the living room, primary bedroom and outdoor patio. Wired
security system throughout too! Live life to your fullest
with the one-of-a-kind active community that provides a dedicated
social committee offering a variety of programs tailored to suit
the needs of all residents. This community boasts meticulously
maintained landscaping and an abundance of amenities including a
stunning and recently remodeled clubhouse w/kitchenette, billiard
room, fitness center, indoor and outdoor pools, tennis and
pickleball courts, bocce ball and more! Ideally located close to
Route 1, I-295 and the Woodbourne Train Station (providing free
senior rides to 65+) for easy commuting and within minutes to a
variety of shopping and restaurants! Don't miss your opportunity to
see this beautiful home!
Unit Size
1,931Ft²
Days on Market
47 days
Land Size
0.18 acres
Price per sqft
$383
Property Type
House
Property Taxes
$958
HOA Dues
$367
Year Built
2016
Last updated: 2 months ago (Bright MLS #PABU2063514)
Price History
| Date / Event | Date | Event | Price |
|---|---|---|---|
| Mar 4, 2024 | Sold | $715,000 | |
| Sold | |||
| Feb 5, 2024 | In contract | - | |
| In contract | |||
| Jan 17, 2024 | Listed by Keller Williams Real Estate-Langhorne | $739,000 | |
| Listed by Keller Williams Real Estate-Langhorne | |||
| Aug 6, 2023 | No longer available | - | |
| No longer available | |||
| Jul 20, 2023 | Listed by Keller Williams Real Estate-Langhorne | $689,000 | |
| Listed by Keller Williams Real Estate-Langhorne | |||



|
|||
|
Welcome to this STUNNING three bedroom home on one of the quietest
streets within the highly desirable 55+ community of Regency at
Yardley. This is modern, maintenance-free living at its finest!
This home has been meticulously maintained and ready for you to
move right in with state-of-the-art upgrades, gorgeous hardwood
flooring and custom window treatments. A private paver walkway
lined by beautiful landscaping leads you right up to the front door
under a covered front porch. Enter into…
|
|||
Show More

Property Highlights
Garage
Air Conditioning
Building Info
Overview
Building
Neighborhood
Zoning
Geography
Comparables
Unit
Status
Status
Type
Beds
Baths
ft²
Price/ft²
Price/ft²
Asking Price
Listed On
Listed On
Closing Price
Sold On
Sold On
HOA + Taxes
Sold
House
3
Beds
3
Baths
2,674 ft²
$244/ft²
$653,000
May 18, 2018
$653,000
Aug 8, 2018
$320/mo
Sold
Condo
2
Beds
2
Baths
2,160 ft²
$287/ft²
$620,000
Jun 24, 2021
$620,000
Aug 18, 2021
-










































































