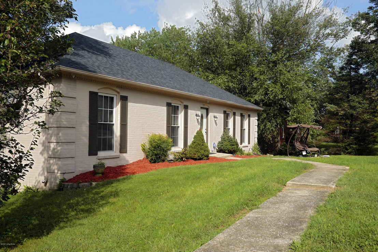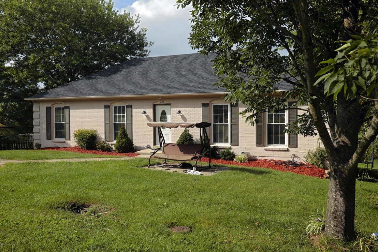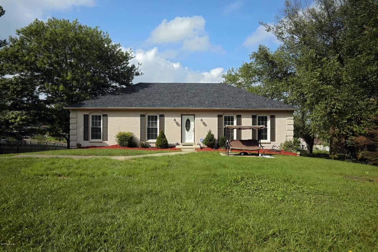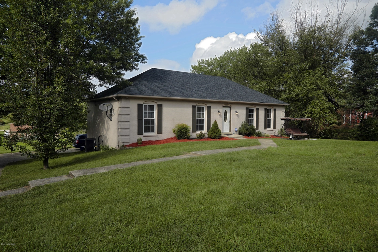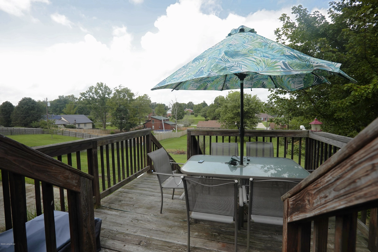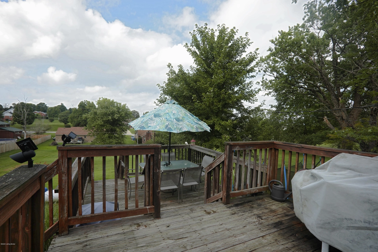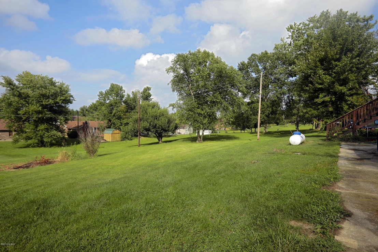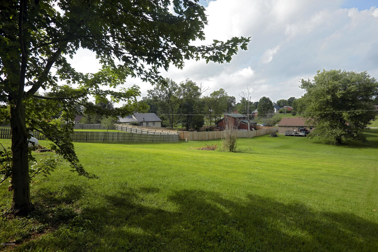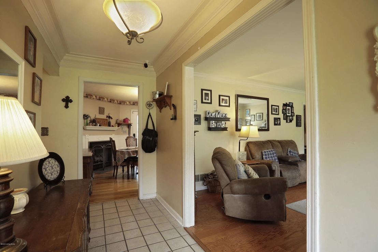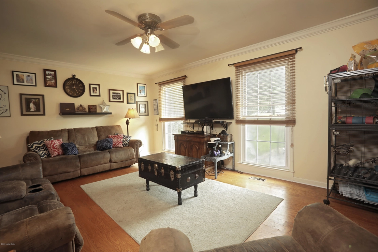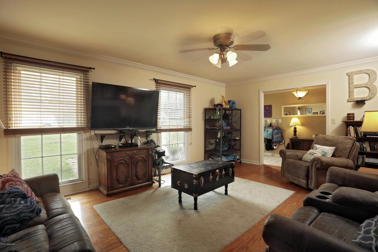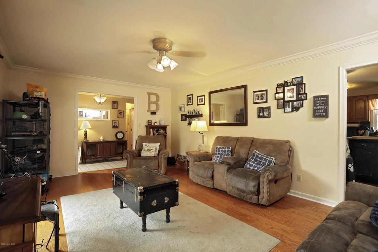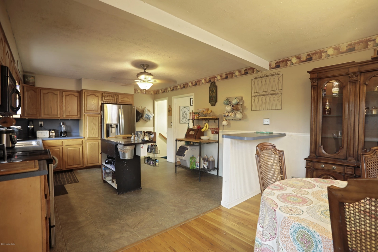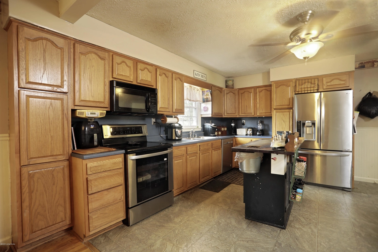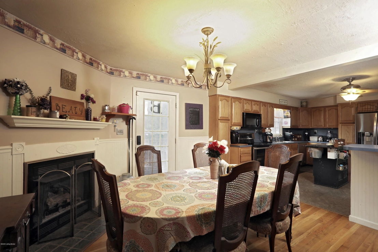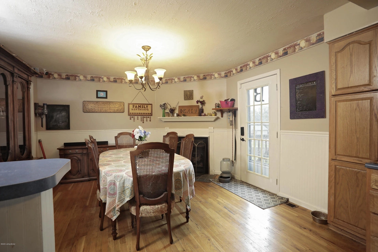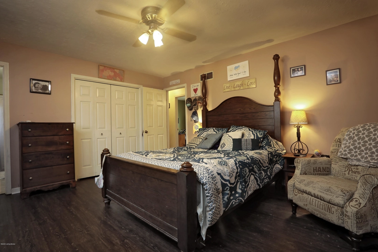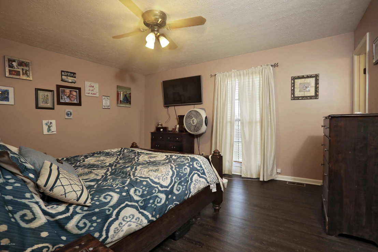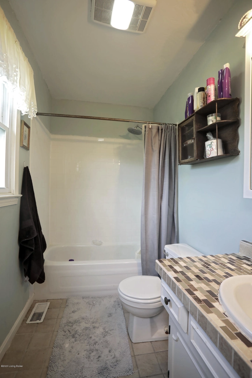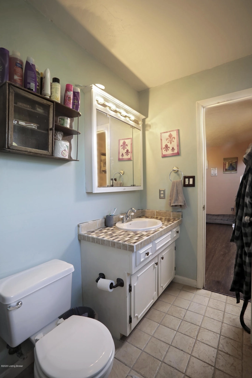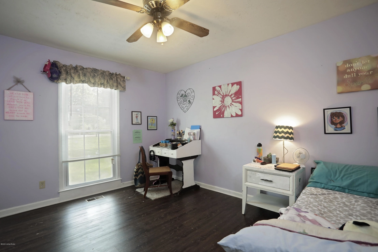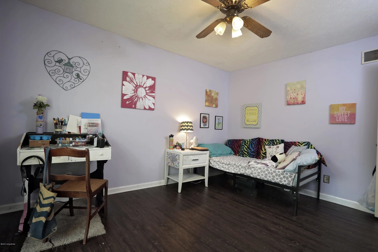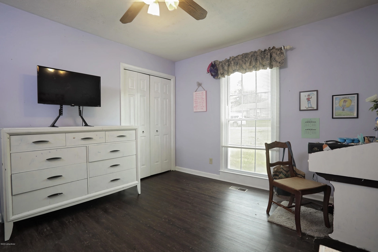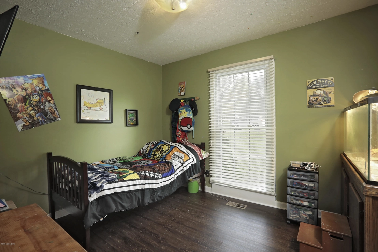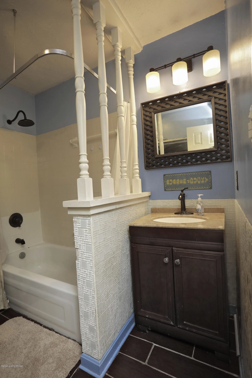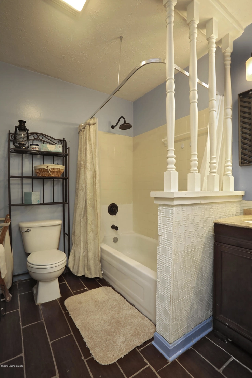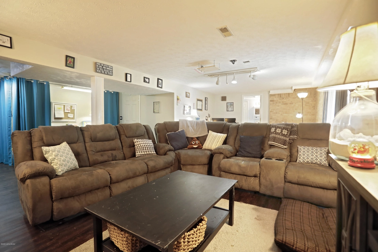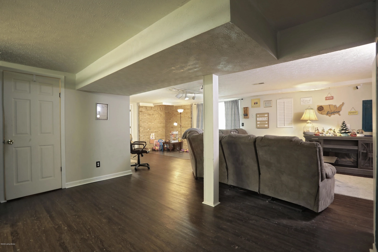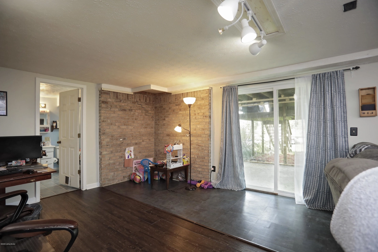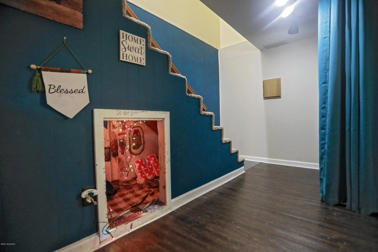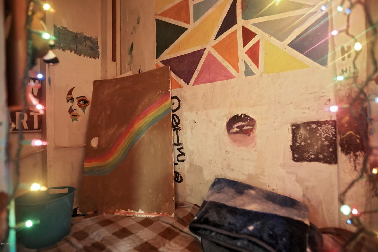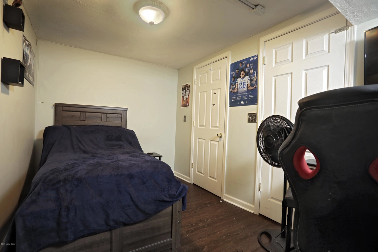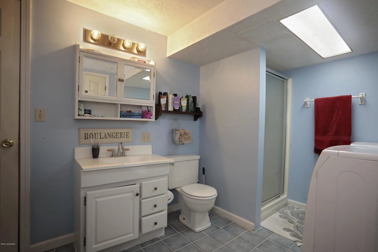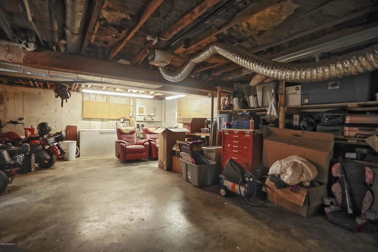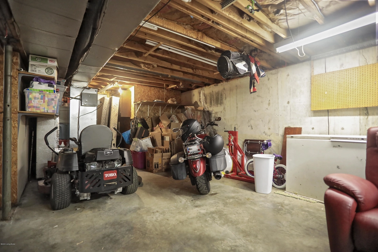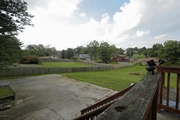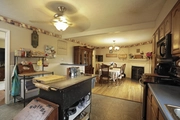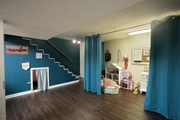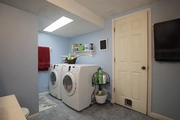$251,539*
●
House -
Off Market
225 Hillview Dr
Shelbyville, KY 40065
3 Beds
3 Baths
2325 Sqft
$201,000 - $245,000
Reference Base Price*
12.55%
Since Nov 1, 2021
National-US
Primary Model
Sold Nov 04, 2020
$220,000
Buyer
Seller
$209,000
by Republic Bank & Trust Co
Mortgage Due Dec 01, 2050
Sold May 02, 2013
$149,900
Buyer
Seller
$152,959
by Platinum Mortgage Inc
Mortgage Due May 01, 2043
About This Property
Motivated Seller!! Make Offer!! Enjoy this charming and spacious
all brick finished walkout ranch with 3/4 Bedrooms, 3 Full Baths,
Living Room, Eat-Kitchen, large Dining Area, Family Room, mini Art
Studio, Play Area, Office/Workout area, attached 1+ Car Garage,
elevated Two-Tiered Deck and a spacious back yard rolling a 1/2
acre!! When you walk in the front door you are greeted by the
Entry Foyer with ceramic tile flooring, new light fixture, crown
molding and open to the Eat In Kitchen and the Living Room.
The Living Room has hardwood flooring, 2 large windows for
natural lighting, ceiling fan/light fixture, crown molding and
doorway to the Eat-In Kitchen. The Spacious Eat- In Kitchen
has lots of cabinet and counter space, 1/2 bead board walls,
ceiling fan/light fixture, Island, full complement of kitchen
appliances, 2 seat breakfast bar and wide open to the Eat In Area
and Living Room. The Large Eat-In Area has hardwood floors, bead
board walls, new chandelier, 2 seat breakfast bar, door to rear
elevated 2-teir deck and wide open to the Eat In Kitchen. The
Master Bedroom has new flooring, ceiling fan/light fixture, double
door closet and a Master Bath. The Master Suite Bath has
ceramic tile flooring, medicine cabinet, shower/tub with a ceramic
tile wall and a window (1/2 of window is smoked glass).
Bedroom #2 has new flooring, ceiling fan/light fixture,
double door closet, window for natural lighting and access to the
Full Bath. Bedroom #3 has new flooring, double door closet,
window for natural lighting and access to the Full Bath. Full
Bath #2 has ceramic tile flooring, 1/2 tiled wall, shower/tub with
ceramic tiled walls, new light fixture and a linen closet.
The Lower Level Finished Walkout has the Family Room set up
currently as a media room (all media equipment removed), new
flooring and a sliding glass door leading to the rear
concrete patio as well as to the rear acreage. There is an
additional area which could be used as a workout area (currently
used as an Office). There is a Playroom area (with a hidden
"mini art studio" underneath the steps that is private and lets the
little one be creative with their he"arts" desire!! Bedroom
#4 for this home is located in the Lower Level Finished Walkout
with a 2nd/separate door leading to the garage. Full Bath #3
for this home has ceramic tile flooring, linen closet, shower with
glass door and exit door into the Garage. Completing the
inside of the awesome is the Laundry Area with shelves for all your
laundry needs!! The Extra Large 1+ Car Garage is the
equivalent of a 2.5 Car Garage. Garage is approx. 26' X
16.5' and then there is an additional area that is an approx. 10.5'
X 13' !! The home is available for immediate possession!!
If you are looking for a home in a quiet and peaceful
neighborhood at a very affordable price, this one is a must
see!!
The manager has listed the unit size as 2325 square feet.
The manager has listed the unit size as 2325 square feet.
Unit Size
2,325Ft²
Days on Market
-
Land Size
0.50 acres
Price per sqft
$96
Property Type
House
Property Taxes
-
HOA Dues
-
Year Built
1975
Price History
| Date / Event | Date | Event | Price |
|---|---|---|---|
| Oct 6, 2021 | No longer available | - | |
| No longer available | |||
| Nov 4, 2020 | Sold to Jamie L Massey, Kevin E Massey | $220,000 | |
| Sold to Jamie L Massey, Kevin E Massey | |||
| Sep 26, 2020 | In contract | - | |
| In contract | |||
| Sep 22, 2020 | Price Decreased |
$223,500
↓ $2K
(0.7%)
|
|
| Price Decreased | |||
| Sep 18, 2020 | Relisted | $225,000 | |
| Relisted | |||
Show More

Property Highlights
Fireplace
Air Conditioning
Garage
Building Info
Overview
Building
Neighborhood
Geography
Comparables
Unit
Status
Status
Type
Beds
Baths
ft²
Price/ft²
Price/ft²
Asking Price
Listed On
Listed On
Closing Price
Sold On
Sold On
HOA + Taxes



