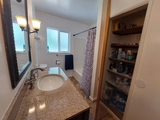$279,000 - $341,000
●
House -
Off Market
2241 Harmony
Crescent City, CA 95531
3 Beds
2 Baths
1468 Sqft
Sold Feb 01, 2024
$300,000
Seller
$294,566
by Academy Mortgage Corp.
Mortgage Due Feb 01, 2054
Sold Mar 02, 2009
$146,000
$136,000
by Lighthouse Properties & Enterp
Mortgage
About This Property
Just out of town & near the Tolowa Dunes State Park. This
comfortable home is cute & clean with a well laid out floor plan &
a phenomenal amount of storage. This home boasts travertine tile
floors in the kitchen, dining, and bathrooms with laminate in the
living room & carpet in the bedrooms, cozy wood stove, large master
bedroom & a lovely master bath w/ luxurious walk-in tile shower &
double sinks. Modern kitchen with stainless steel appliances
included breakfast bar that the kitchen and dining area which has
French doors out to a cement patio & large, fenced back yard. This
home sits quite a way back from the road and has a nice private
back yard. There is plenty of room if someone wanted a shop or
garage addition.
The manager has listed the unit size as 1468 square feet.
The manager has listed the unit size as 1468 square feet.
Unit Size
1,468Ft²
Days on Market
-
Land Size
0.56 acres
Price per sqft
$212
Property Type
House
Property Taxes
-
HOA Dues
-
Year Built
1976
Price History
| Date / Event | Date | Event | Price |
|---|---|---|---|
| Feb 3, 2024 | No longer available | - | |
| No longer available | |||
| Oct 1, 2023 | Price Decreased |
$310,900
↓ $9K
(2.8%)
|
|
| Price Decreased | |||
| Aug 17, 2023 | Price Decreased |
$319,900
↓ $9K
(2.8%)
|
|
| Price Decreased | |||
| Jul 6, 2023 | Price Decreased |
$329,000
↓ $500
(0.2%)
|
|
| Price Decreased | |||
| Jul 2, 2023 | Price Decreased |
$329,500
↓ $400
(0.1%)
|
|
| Price Decreased | |||
Show More

Property Highlights
Fireplace
































































































