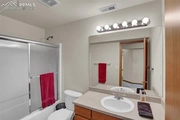

















































1 /
50
Map
$855,000*
●
House -
Off Market
2240 Hoodoo Drive
Colorado Springs, CO 80919
5 Beds
4 Baths
4259 Sqft
$770,000 - $940,000
Reference Base Price*
0.00%
Since Dec 1, 2023
National-US
Primary Model
Sold Nov 03, 2023
$855,000
$764,437
by Trident Home Loans, Llc
Mortgage Due Dec 01, 2053
Sold Jul 23, 2003
$388,900
Buyer
Seller
$311,920
by Liberty Home Loans Inc
Mortgage Due Aug 01, 2033
About This Property
Welcome to this charming, mountain home with picturesque views in
the heart of Peregrine! The moment you walk in from the cozy front
porch, you will feel the warmth of this home. The formal living
room is connected to the dining room with hardwood floors and great
views of nature that surround you. There is also a home office off
the entry with French doors that would be perfect for working at
home. The kitchen was custom-made with wood paneled appliances,
granite counter tops, stone backsplash, hardwood floors complete
with an island with a prep sink. The kitchen is open to the
spacious family room with vaulted ceilings and a floor-to-ceiling
stone fireplace. What a great space to entertain a large gathering
or enjoy a quiet night by the fireplace! The views out the back of
the home perfectly frame Blodgett Peak. There is also a powder bath
and laundry room that round out the main level. Upstairs, you will
find the large retreat-like primary suite with hardwood floors,
views out the large picture windows, a sitting area, and vaulted
ceilings. You will love the pampering spa-like 5-piece bath with
heated floors, custom shower, soaking tub, double vanity, and two
walk-in closets! There are 3 additional bedrooms upstairs and a
remodeled full bath. Plenty of space for everyone! In the basement,
there is a large family room, and plenty of space for playing
games, watching movies, or just hanging out! There is an additional
large bedroom, walk-in closet and full bath that round out the
basement. This home also has two furnaces and two air conditioners,
so you will always be comfortable on each level in any season. The
backyard is open with room to barbecue, relax and enjoy the
surrounding views. This home backs to Woodmen Roberts Elementary
School, is close to parks, hiking trails, nature and more! Don't
miss this opportunity to live in one of the best neighborhoods
Peregrine has to offer!!
The manager has listed the unit size as 4259 square feet.
The manager has listed the unit size as 4259 square feet.
Unit Size
4,259Ft²
Days on Market
-
Land Size
0.29 acres
Price per sqft
$201
Property Type
House
Property Taxes
$218
HOA Dues
-
Year Built
1998
Price History
| Date / Event | Date | Event | Price |
|---|---|---|---|
| Nov 4, 2023 | No longer available | - | |
| No longer available | |||
| Nov 3, 2023 | Sold to Michael P Driscoll, Sonia T... | $855,000 | |
| Sold to Michael P Driscoll, Sonia T... | |||
| Jul 10, 2023 | In contract | - | |
| In contract | |||
| Jun 16, 2023 | Price Decreased |
$855,000
↓ $20K
(2.3%)
|
|
| Price Decreased | |||
| May 19, 2023 | Price Decreased |
$875,000
↓ $25K
(2.8%)
|
|
| Price Decreased | |||
Show More

Property Highlights
Fireplace
Air Conditioning
With View
Building Info
Overview
Building
Neighborhood
Zoning
Geography
Comparables
Unit
Status
Status
Type
Beds
Baths
ft²
Price/ft²
Price/ft²
Asking Price
Listed On
Listed On
Closing Price
Sold On
Sold On
HOA + Taxes
Active
House
3
Beds
4
Baths
4,767 ft²
$198/ft²
$945,000
Jul 6, 2023
-
$269/mo
























































