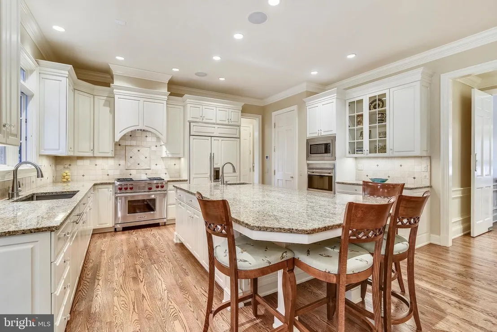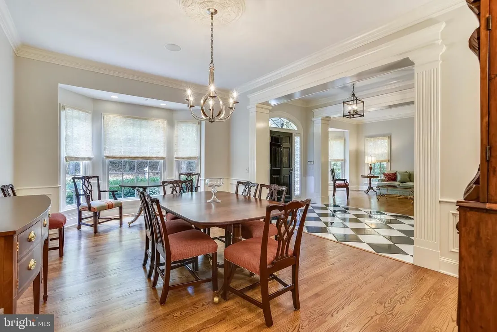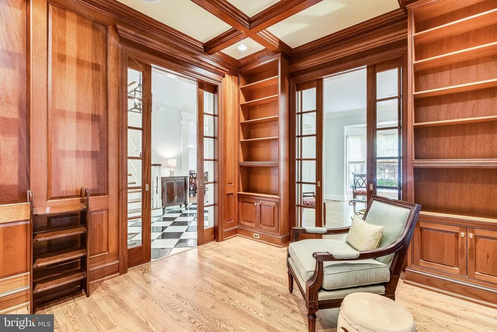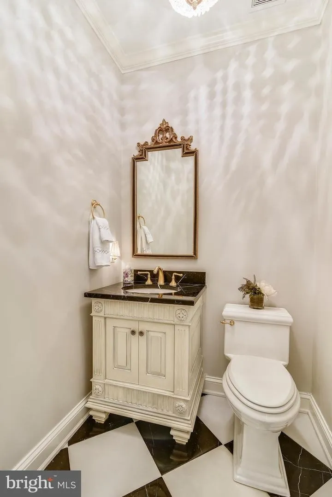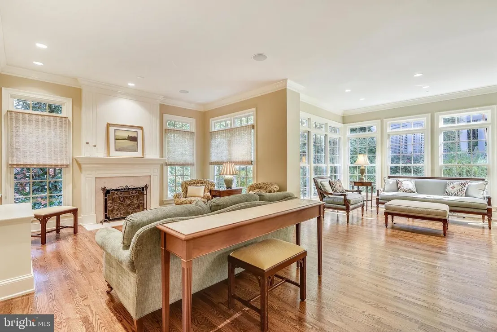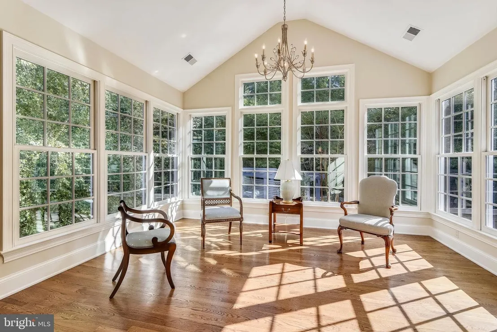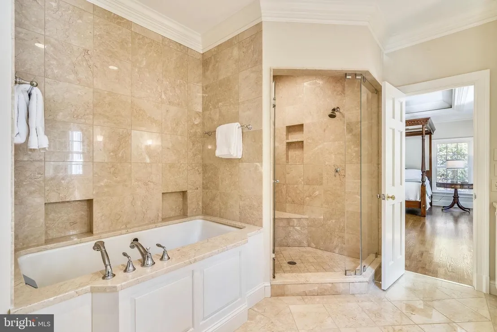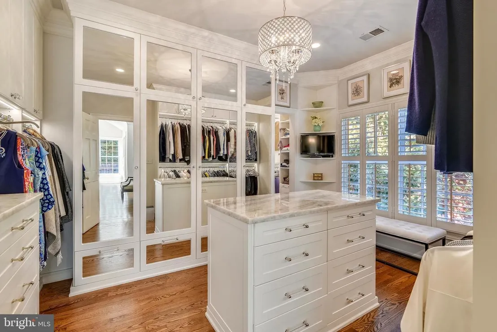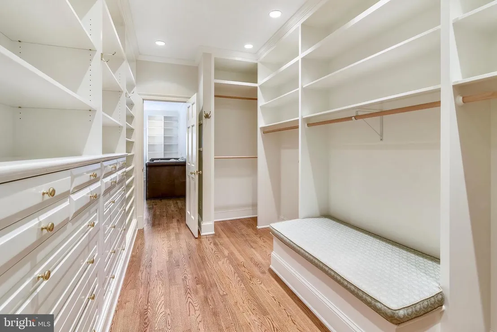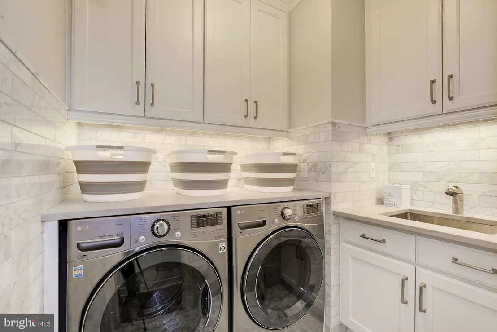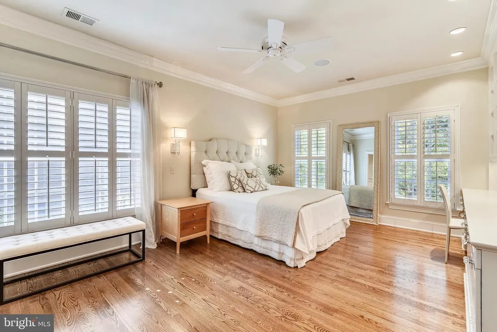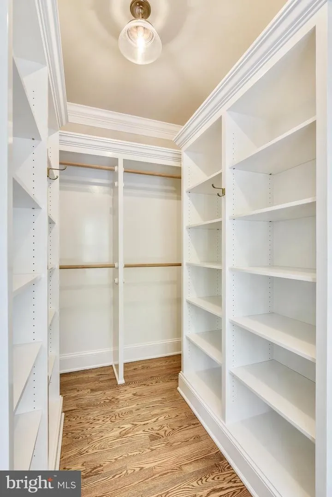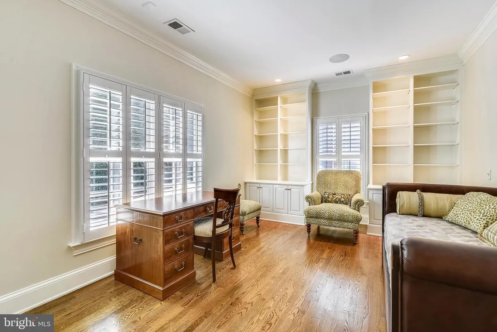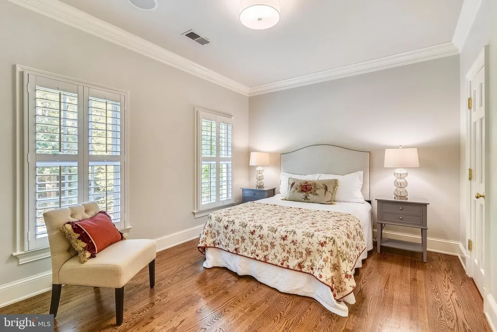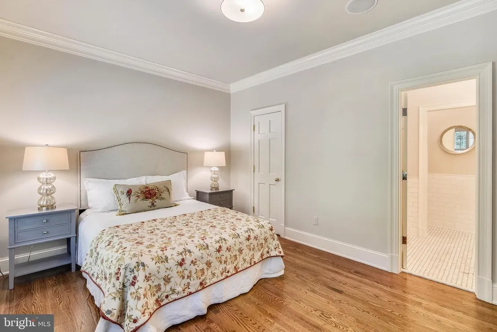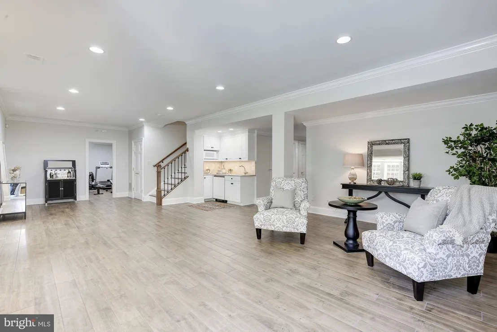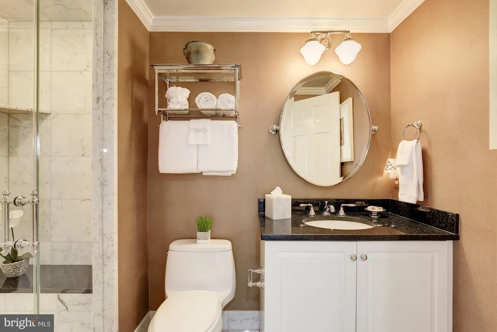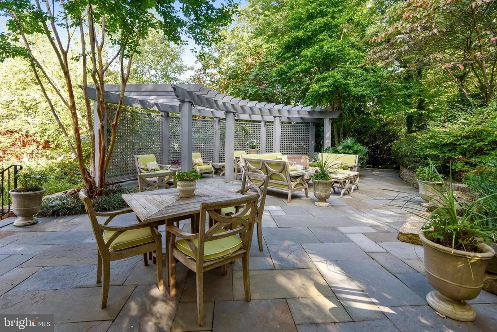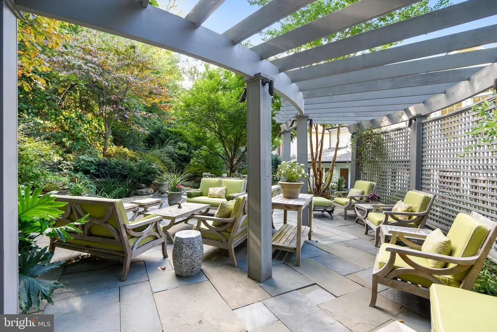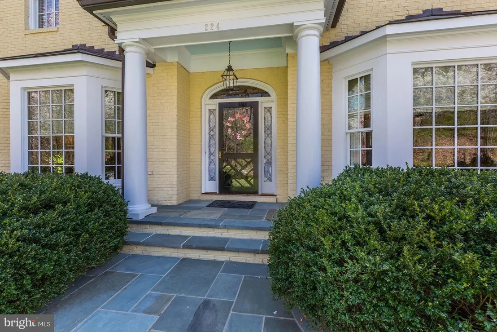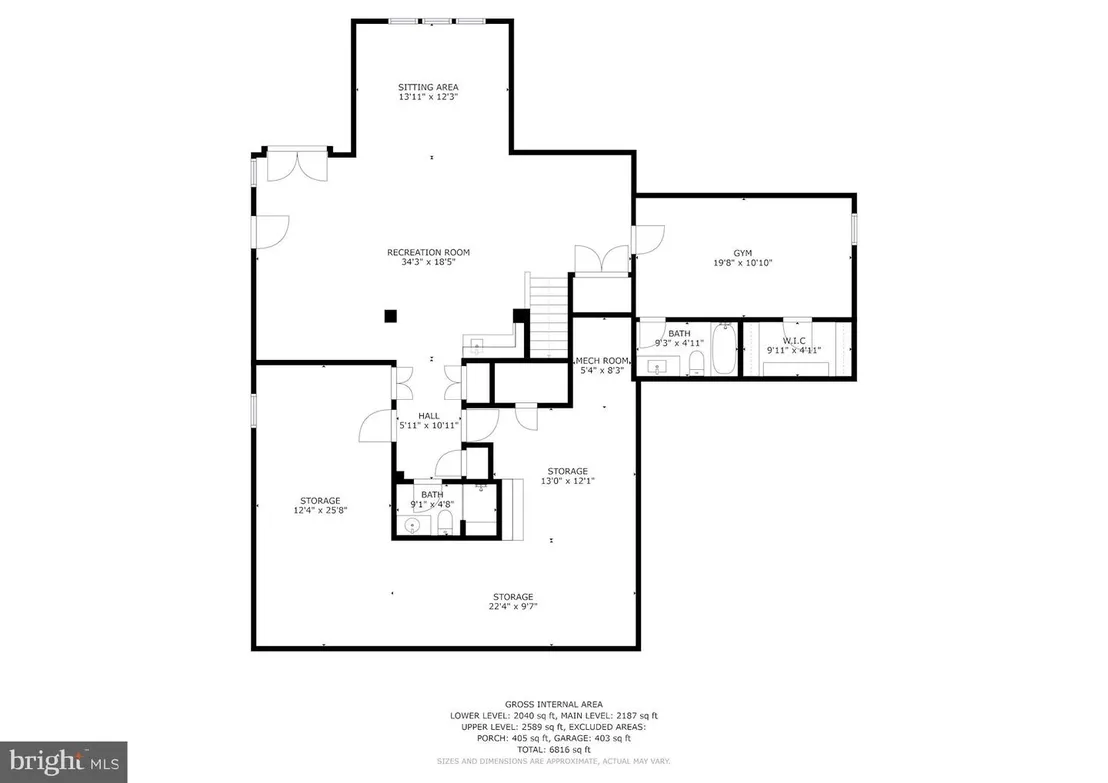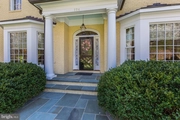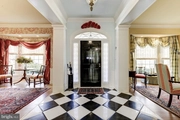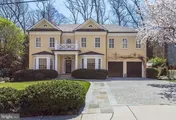

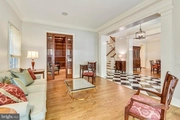



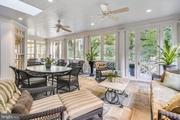





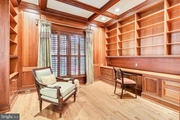



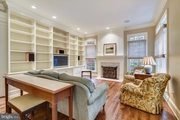
















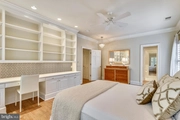

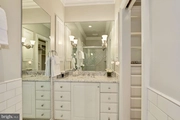








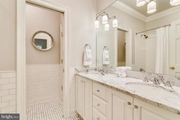
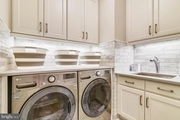





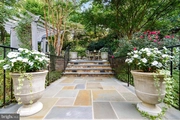
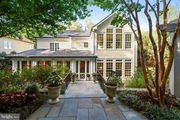
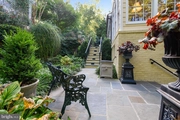








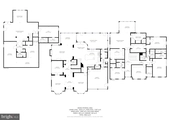



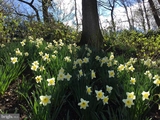


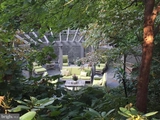

















1 /
87
Map
$2,590,273*
●
House -
Off Market
224 W WINDSOR AVE
ALEXANDRIA, VA 22301
6 Beds
7 Baths,
1
Half Bath
$2,115,000 - $2,585,000
Reference Base Price*
10.22%
Since Nov 1, 2021
DC-Washington
Primary Model
Sold May 15, 2020
$2,300,000
Seller
$1,300,000
by Jpmorgan Chase Bank Na
Mortgage Due Apr 01, 2045
Sold Mar 07, 2001
$991,862
Buyer
Seller
$793,400
by Washington Mutual Hm Lns
Mortgage
About This Property
THIS 6450 SF, 6 BEDROOM, 6.5 BATH LUXURY HOME is a warm and
welcoming family home with great flow for entertaining. The
spacious Italian marble foyer opens to an elegant living room and
large dining room with bay windows, butler's pantry with wine
fridge, front staircase and lighted marble niches. The main level
features 10' ceilings, handcrafted finishes, moldings, designer
lighting, beautiful hardwood, marble and imported English tile
floors. A handcrafted mahogany library has 2 sets of pocket doors,
coffered ceiling, built-in desk and shelves. The open plan family
room, kitchen and sunroom--with connecting second staircase--has a
limestone fireplace and walls of windows to let in all the
natural light--and the beautiful garden views! A large chef's
kitchen has all the bells and whistles! Subzero and Wolf
appliances, a huge island, 2 Miele dishwashers, warming drawer,
walk-in pantry-- and adjacent to the sunny breakfast room with
French doors that open to the screened porch. The mudroom has a
second Sub-Zero refrigerator, sink, pocket door, 3 closets,
built-in bench and separate entrances to the screened porch, side
porch and custom-finished garage. Convenient to the kitchen and
porches is a built-in Wolf gas grill. The upper level features 5
spacious bedrooms, 4 marble baths, hardwood floors, 9' ceilings,
walk-in closets, built-ins, plantation shutters and marble-tiled
laundry room. The master suite is a luxurious oasis with marble
bath, deep jetted tub, large dual shower and vanities. The sunny
master sitting room has windows on 3 sides and incredible garden
views! The well-appointed his/her custom closets have lavish
details. Her closet has a quartz-topped island, shoe and jewelry
storage, crystal chandelier and TV. The sunny walk-out lower level
features 9' ceilings, full-sized windows and French doors with a
large family room, TV/ sitting area, kitchenette and bedroom with
en suite bath and huge walk-in closet--perfect for an au pair or
guests. There are also multiple closets and extensive unfinished
area with custom shelving. The spacious screened porch opens to a
terrace with steps leading to the large patio with pergola, pond
and waterfall, as well as multiple areas for seating and dining.
Outdoor lighting illuminates the entire .46 acre property and the
exterior speakers are great for entertaining! The landscaping is
breathtaking, with lush foliage blooming throughout the seasons.
The view from the front of the house is the hillside of trees
behind St. Stephen's & St. Agnes School. The rear view is of mature
oaks, ornamental trees and banks of blooming flowers and shrubs.
Each side of the property has fully grown privacy hedges of
hollies, boxwoods and magnolias. This home is a tranquil and
private oasis in the heart of the city, yet Del Ray and Old Town
are a short walk or drive for dining and shopping--along with the
local schools, both public and private--and only minutes from
Reagan National Airport and National Landing. And just across
the street at St. Stephen's School there is plenty of green space
for kids and dogs! **House was gutted to the studs in 2006,
with additional renovations/upgrades through to the present.
Replaced all windows, interior/exterior doors, roof, gutters, HVAC,
electrical, installed whole house generator, gas grill, irrigation;
added screened porch, side porch, upstairs rear bedroom, enlarged
front bedroom; renovated all baths, aded 2nd LL bath, moved laundry
room from mudroom to UL; renovated kitchen, butler's pantry, adding
walk-in pantry; replaced all lighting, added exterior lighting,
added hardwood floors and tile to main and UL; added all pavers,
hardscape, landscaping, pergola, pond w/waterfall; custom garage
with overhead lifts; "Her" closet renovation - 2018; lower level
and laundry room renovation - 2019. Lovingly maintained and updated
for its new owner!**
Unit Size
-
Days on Market
-
Land Size
0.46 acres
Price per sqft
-
Property Type
House
Property Taxes
$21,156
HOA Dues
-
Year Built
2001
Price History
| Date / Event | Date | Event | Price |
|---|---|---|---|
| Oct 6, 2021 | No longer available | - | |
| No longer available | |||
| May 15, 2020 | Sold to Bikas Joshi, Elizabeth Clay... | $2,300,000 | |
| Sold to Bikas Joshi, Elizabeth Clay... | |||
| Apr 11, 2020 | In contract | - | |
| In contract | |||
| Mar 10, 2020 | Price Decreased |
$2,350,000
↓ $145K
(5.8%)
|
|
| Price Decreased | |||
| Jan 13, 2020 | Listed | $2,495,000 | |
| Listed | |||
Show More

Property Highlights
Air Conditioning
Garage
Parking Available
Building Info
Overview
Building
Neighborhood
Zoning
Geography
Comparables
Unit
Status
Status
Type
Beds
Baths
ft²
Price/ft²
Price/ft²
Asking Price
Listed On
Listed On
Closing Price
Sold On
Sold On
HOA + Taxes
Sold
House
6
Beds
4
Baths
3,660 ft²
$478/ft²
$1,750,000
Oct 14, 2022
$1,750,000
Apr 1, 2023
-
House
7
Beds
5
Baths
5,438 ft²
$515/ft²
$2,799,000
Feb 27, 2023
$2,799,000
Apr 17, 2023
-
Sold
House
4
Beds
3
Baths
3,414 ft²
$586/ft²
$2,000,000
Jan 8, 2024
$2,000,000
Mar 15, 2023
-
In Contract
House
6
Beds
6
Baths
3,305 ft²
$719/ft²
$2,375,000
Oct 29, 2023
-
-





