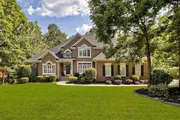
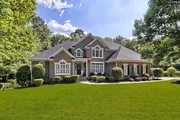
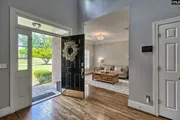
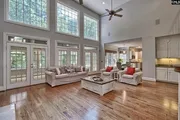
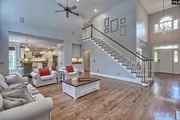
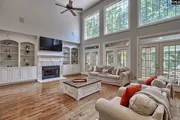
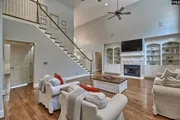
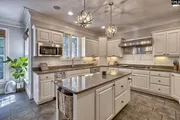
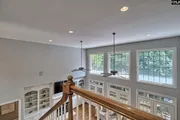
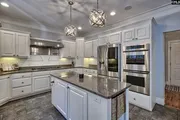
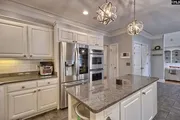
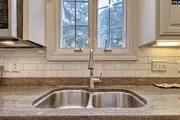
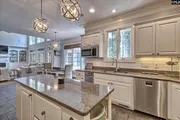
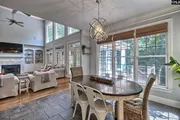
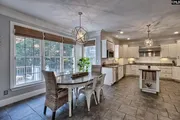
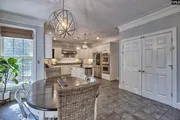
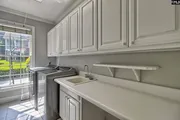
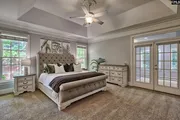
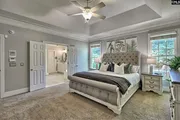
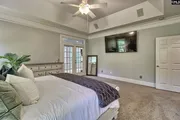
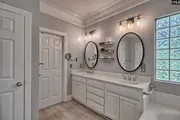
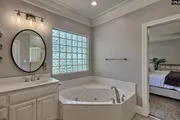
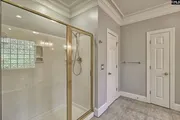
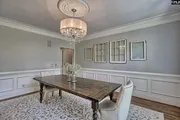
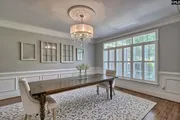
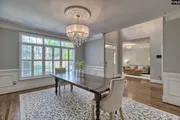
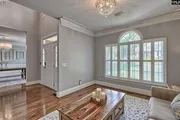
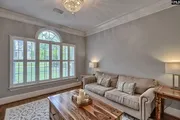
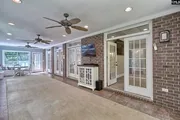
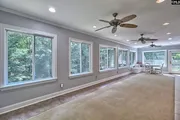
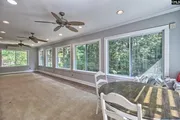
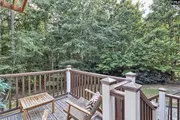
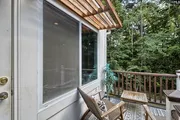
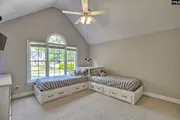
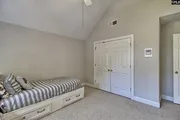
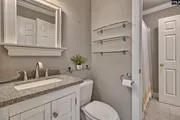
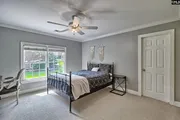
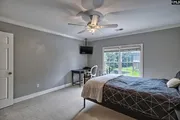
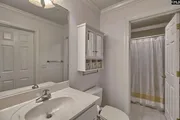
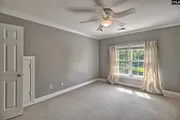
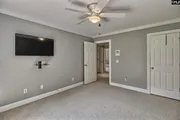
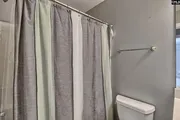
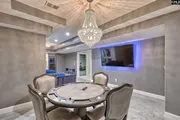
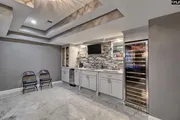
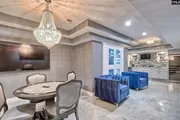
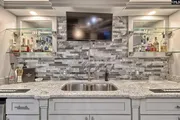
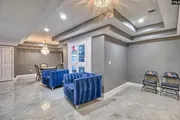
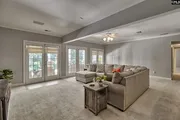
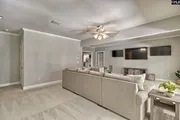
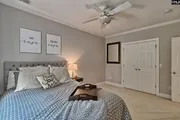
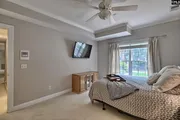
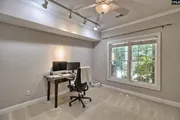
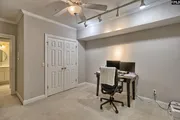
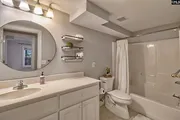
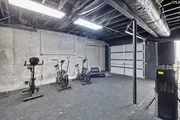
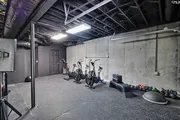
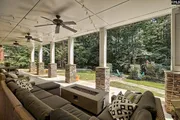
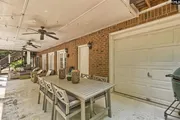
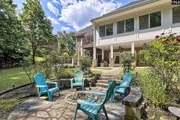
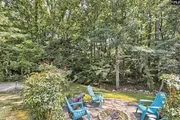
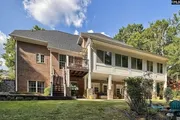
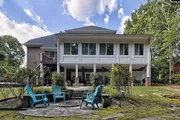
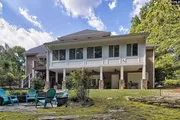
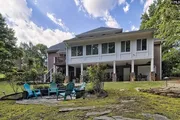
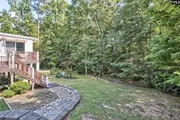
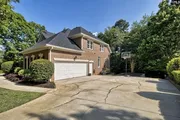
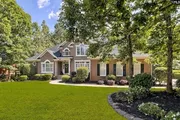
1 /
67
Map
$693,000 - $845,000
●
House -
Off Market
224 TREYBURN Circle
Irmo, SC 29063
6 Beds
4.5 Baths,
1
Half Bath
5318 Sqft
Sold Mar 15, 2024
$720,000
Seller
$468,000
by Mortgage Options Inc
Mortgage Due Apr 01, 2054
Sold Nov 04, 2019
$455,000
Buyer
Seller
$409,500
by Broker Solutions Inc
Mortgage Due Dec 01, 2049
About This Property
Price Improvement! Competitively priced below appraised value.
Welcome to 224 Treyburn Circle, Irmo, SC! This magnificent 5,318
square foot home boasts 6 spacious bedrooms and 4.5 luxurious
bathrooms. Situated in one of South Carolina's premier school
districts, both academically and athletically, this residence
offers the ultimate family living experience. As you step inside,
you'll be greeted by an elegant foyer that leads to a grand living
space featuring high ceilings and abundant natural light. The
gourmet kitchen is a chef's dream, complete with top-of-the-line
appliances and ample counter space. Enjoy family meals in the
formal dining room or casual gatherings in the breakfast nook. The
fully finished basement is an entertainer's paradise, featuring a
stylish bar area with multiple TVs, making it the perfect spot for
game day or movie night. A gaming table completes this recreation
haven along with an in-home gym for your fitness needs. On the
main level, the primary suite is a sanctuary of relaxation, with a
spa-like ensuite bathroom and a walk-in closet. The additional
bedrooms are generously sized and perfect for family members or
guests. Outdoors, the expansive backyard provides plenty of space
for outdoor activities and gatherings. You'll appreciate the
privacy and tranquility of this well-maintained property. This home
offers an exceptional living experience in one of Irmo's most
sought-after neighborhoods. Don't miss the opportunity to call this
house your home.
The manager has listed the unit size as 5318 square feet.
The manager has listed the unit size as 5318 square feet.
Unit Size
5,318Ft²
Days on Market
-
Land Size
0.43 acres
Price per sqft
$145
Property Type
House
Property Taxes
-
HOA Dues
$835
Year Built
2000
Price History
| Date / Event | Date | Event | Price |
|---|---|---|---|
| Mar 15, 2024 | Sold to Bryce Edward Walker, Karen ... | $720,000 | |
| Sold to Bryce Edward Walker, Karen ... | |||
| Feb 1, 2024 | No longer available | - | |
| No longer available | |||
| Sep 21, 2023 | Price Decreased |
$769,900
↓ $25K
(3.2%)
|
|
| Price Decreased | |||
| Jul 31, 2023 | Price Decreased |
$795,000
↓ $20K
(2.5%)
|
|
| Price Decreased | |||
| Jun 30, 2023 | Price Decreased |
$815,000
↓ $15K
(1.8%)
|
|
| Price Decreased | |||
Show More

Property Highlights
Fireplace
Air Conditioning








































































