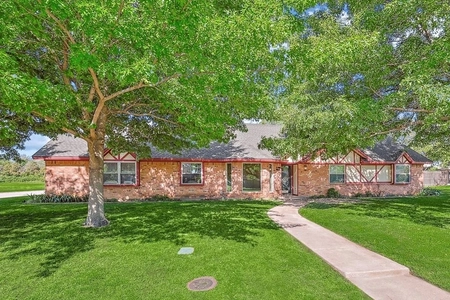























1 /
24
Map
$519,900
↓ $10K (1.9%)
●
House -
For Sale
224 Scenic Drive
Highland Village, TX 75077
4 Beds
0 Bath
2279 Sqft
$3,092
Estimated Monthly
$0
HOA / Fees
5.21%
Cap Rate
About This Property
Rare opportunity to own this unique home among the trees and hills
in sought-after Clearwater Estates. Indoor outdoor living at its
best with mature trees, multiple large decks, covered private
patio, gated turf area, huge yard backing up to creek. Views of
nature from most rooms. Over $100k spent on recent major exterior
renovations including two large trex decks, a large turf area, six
retaining walls, landscaping, and more. Bring your chickens to the
walk-in coop! Short walk to the lake, sunset Point, and tennis
courts. Three bedrooms (oversized master), 2 bathrooms, laundry
upstairs. The bottom floor (basement) consists of a large 4th
bedroom (or bonus room), full bath, mud or 2nd laundry room; the
possibilities for the downstairs area are endless - could make for
a 2nd master suite, perfect rental space, or media room. This home
also has tons of unique built in storage and an oversized garage.
Easy access to IH-35, FM 407, schools, and retail.
Unit Size
2,279Ft²
Days on Market
60 days
Land Size
0.37 acres
Price per sqft
$228
Property Type
House
Property Taxes
$539
HOA Dues
-
Year Built
1959
Listed By
Last updated: 12 hours ago (NTREIS #20544967)
Price History
| Date / Event | Date | Event | Price |
|---|---|---|---|
| Apr 6, 2024 | Price Decreased |
$519,900
↓ $10K
(1.9%)
|
|
| Price Decreased | |||
| Mar 22, 2024 | Price Decreased |
$529,900
↓ $5K
(0.9%)
|
|
| Price Decreased | |||
| Mar 14, 2024 | Price Decreased |
$534,900
↓ $15K
(2.7%)
|
|
| Price Decreased | |||
| Mar 1, 2024 | Listed by Jared Barr, Broker | $549,900 | |
| Listed by Jared Barr, Broker | |||



|
|||
|
Rare opportunity to own this unique home among the trees and hills
in sought-after Clearwater Estates. Indoor outdoor living at its
best with mature trees, multiple large decks, covered private
patio, gated turf area, huge yard backing up to creek. Views of
nature from most rooms. Over $100k spent on recent major exterior
renovations including two large trex decks, a large turf area, six
retaining walls, landscaping, and more. Bring your chickens to the
walk-in coop! Short walk to the…
|
|||
| Oct 6, 2021 | No longer available | - | |
| No longer available | |||
Show More

Property Highlights
Garage
Air Conditioning
Parking Details
Has Garage
Attached Garage
Garage Spaces: 1
Parking Features: 0
Interior Details
Interior Information
Interior Features: Built-in Features, Cable TV Available, Decorative Lighting, Eat-in Kitchen, Granite Counters, High Speed Internet Available, Open Floorplan, Pantry, Walk-In Closet(s)
Appliances: Dishwasher, Disposal, Electric Oven, Gas Cooktop, Microwave, Plumbed For Gas in Kitchen
Flooring Type: Carpet, Ceramic Tile, Luxury Vinyl Plank
Bedroom1
Dimension: 11.00 x 12.00
Level: 1
Bedroom2
Dimension: 15.00 x 17.00
Level: 1
Bedroom3
Dimension: 13.00 x 14.00
Level: B
Features: Ceiling Fan(s), Walk-in Closet(s)
Bedroom-Primary
Dimension: 13.00 x 14.00
Level: B
Features: Ceiling Fan(s), Walk-in Closet(s)
Kitchen
Dimension: 13.00 x 14.00
Level: B
Features: Ceiling Fan(s), Walk-in Closet(s)
Living Room
Dimension: 13.00 x 14.00
Level: B
Features: Ceiling Fan(s), Walk-in Closet(s)
Utility Room1
Dimension: 5.00 x 10.00
Level: B
Features: Built-in Cabinets, Separate Utility Room
Utility Room2
Dimension: 5.00 x 8.00
Level: 1
Features: Separate Utility Room
Exterior Details
Building Information
Foundation Details: Slab
Roof: Composition
Construction Materials: Brick, Siding
Lot Information
Acreage, Hilly, Landscaped, Many Trees, Oak
Lot Size Acres: 0.3670
Financial Details
Tax Lot: 49
Unexempt Taxes: $6,470
Utilities Details
Cooling Type: Central Air, Electric
Heating Type: Central, Natural Gas
Water Body Name: Lewisville
Building Info
Overview
Building
Neighborhood
Zoning
Geography
Comparables
Unit
Status
Status
Type
Beds
Baths
ft²
Price/ft²
Price/ft²
Asking Price
Listed On
Listed On
Closing Price
Sold On
Sold On
HOA + Taxes
Sold
House
5
Beds
4
Baths
2,813 ft²
$485,000
Oct 9, 2021
$437,000 - $533,000
Dec 5, 2021
$674/mo
Active
House
4
Beds
3.5
Baths
2,938 ft²
$204/ft²
$599,900
Apr 27, 2024
-
$840/mo
In Contract
House
4
Beds
3.5
Baths
3,123 ft²
$176/ft²
$549,000
Feb 25, 2024
-
-
Active
House
3
Beds
2.5
Baths
2,130 ft²
$246/ft²
$525,000
Apr 26, 2024
-
$800/mo
About Clearwater Estates
Similar Homes for Sale

$429,900
- 3 Beds
- 2 Baths
- 1,662 ft²

$435,000
- 3 Beds
- 2.5 Baths
- 2,064 ft²
Nearby Rentals

$2,700 /mo
- 3 Beds
- 2.5 Baths
- 1,709 ft²

$2,895 /mo
- 4 Beds
- 2.5 Baths
- 2,097 ft²































