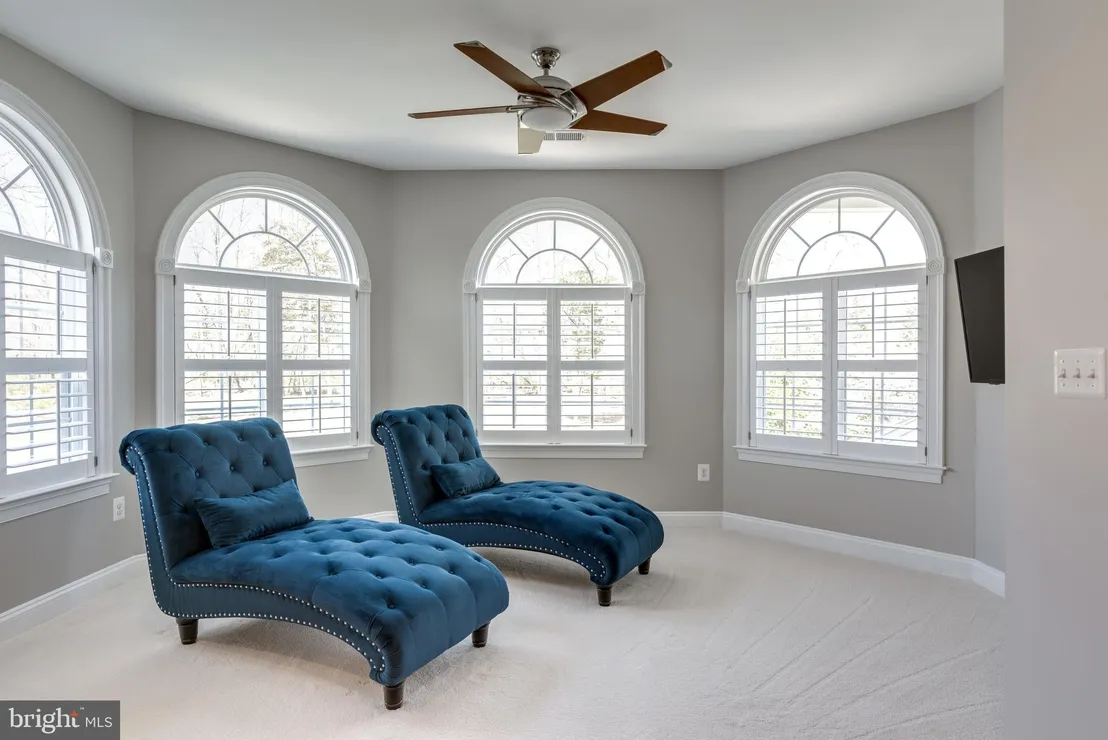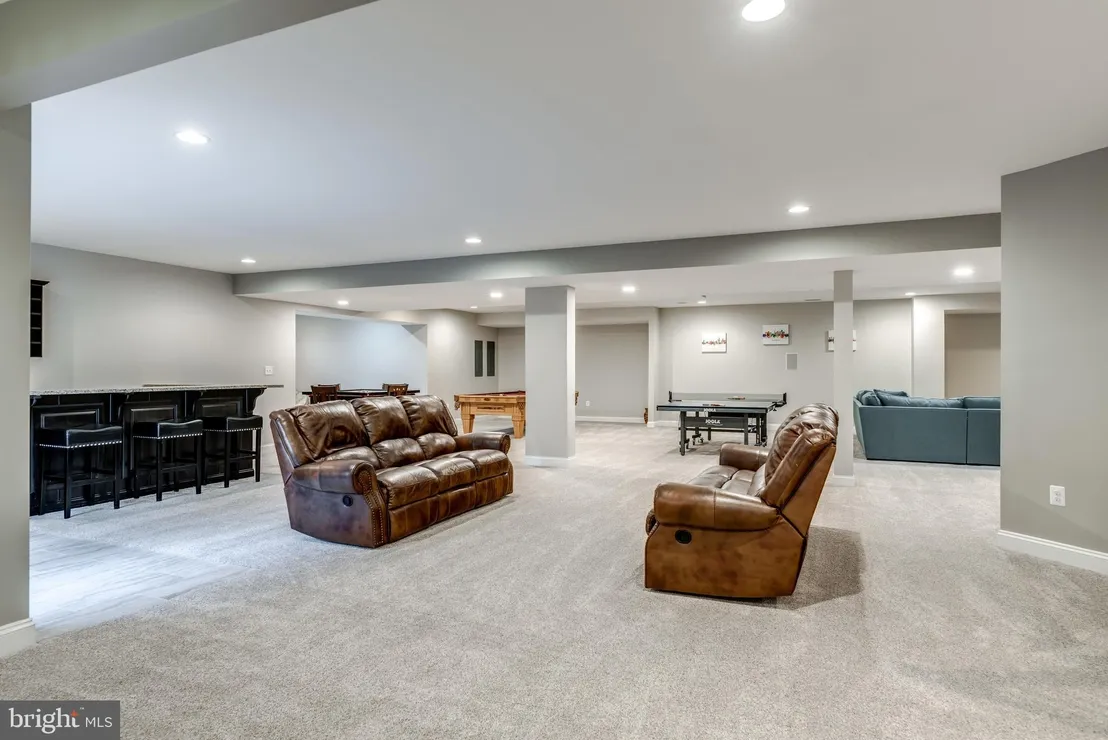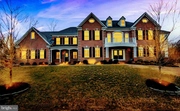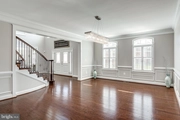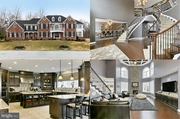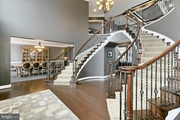$2,378,880*
●
House -
Off Market
22391 CONSERVANCY DRIVE
ASHBURN, VA 20148
7 Beds
8 Baths,
1
Half Bath
11200 Sqft
$1,800,000 - $2,198,000
Reference Base Price*
18.94%
Since Jun 1, 2021
National-US
Primary Model
Sold Apr 17, 2020
$1,400,000
Seller
Sold Oct 09, 2018
$1,375,000
Buyer
Seller
$1,100,000
by Summit Community Bank
Mortgage
About This Property
Exquisite Tara Model Home by K. Hovnanian in a highly desirable one
of a kind neighborhood of Evergreen Hamlet, The expanded
model features 7 bedrooms, 7 full baths plus a ½ bath and every
upgrade offered by the builder. Over 11,000 sqft of living
space, the home is sited on over 1 acre of flat property line in
the back and with acres of trees adding to the privacy.
Extraordinary architectural finishes throughout and attention to
detail can be found upon every turn. The main level features a
dual-curved staircase entry, wood and tile flooring, a family room
with 24' high coffered ceilings, a floor-to-ceiling stone
fireplace, crown molding, recessed lighting, and lots of beautiful
natural light flowing through the massive windows. Recently
updated chef's kitchen features a sunny breakfast dining area with
a large morning room, beautiful upgraded top of the line wood
cabinetry, granite counters, backsplash, sub-zero Refrigerator,
wine refrigerator, 6+ burner cooktop w/ grill, triple ovens,
warming drawer, trash compactor, large walk-in pantry, and a
built-in desk. Finishing off the main level is a formal
dining room, living room, main level bedroom/office with full
bath, a spacious mudroom with a laundry sink, additional
washer/dryer hookups, and an extended three-level Solarium.
The upper level features new upgraded carpeting/padding,
recently modified large master bedroom with a sitting room,
wet bar, 2 large room-size dressing rooms/custom walk-in closet(s),
and a spacious master bath with an oversized shower and separate
soaking tub that are beyond gorgeous. Four additional
en-suite bedrooms with custom walk-in closets and a laundry room
accompany the upper level. The lower level features new upgraded
carpeting/padding, recently finished and updated huge recreation
room with a built-in bar, media room, bedroom (currently set up as
a gym with a sauna and approx. $40K gym equipment), and full bath,
walk-in closet, and a large storage room. All of this is topped off
by an oversized 4-car garage with custom-coated flooring,
professional cabinets, overhead storage rack, and slat wall.
You will fall in love with the gorgeous upgraded landscaping
featuring exterior lights, a beautiful stone paver walkway, a
stunning rear gazebo with a wood-burning fireplace, and a 15-zone
sprinkler system. Additional convenience features include a
three-zone HVAC, a whole-house humidifier, and a water softening
system. Just minutes to the Brambleton shopping center and
the new metro. This truly is one not to miss!
The manager has listed the unit size as 11200 square feet.
The manager has listed the unit size as 11200 square feet.
Unit Size
11,200Ft²
Days on Market
-
Land Size
1.08 acres
Price per sqft
$179
Property Type
House
Property Taxes
$14,327
HOA Dues
$10
Year Built
2012
Price History
| Date / Event | Date | Event | Price |
|---|---|---|---|
| May 8, 2021 | No longer available | - | |
| No longer available | |||
| Mar 5, 2021 | Listed | $1,999,999 | |
| Listed | |||
| Aug 7, 2020 | No longer available | - | |
| No longer available | |||
| Apr 17, 2020 | Sold to Beena Ahmad, Khwaja Sajjad ... | $1,400,000 | |
| Sold to Beena Ahmad, Khwaja Sajjad ... | |||
| Feb 8, 2020 | Listed | $1,425,000 | |
| Listed | |||
Show More

Property Highlights
Fireplace
Air Conditioning
Building Info
Overview
Building
Neighborhood
Zoning
Geography
Comparables
Unit
Status
Status
Type
Beds
Baths
ft²
Price/ft²
Price/ft²
Asking Price
Listed On
Listed On
Closing Price
Sold On
Sold On
HOA + Taxes























































