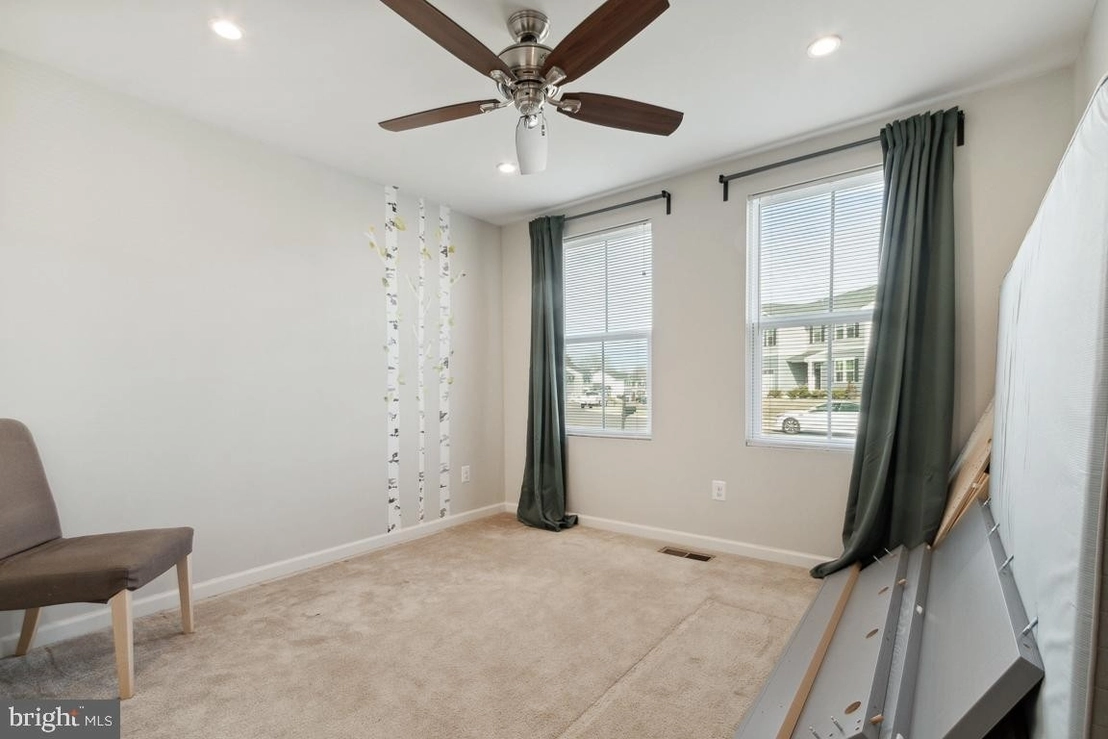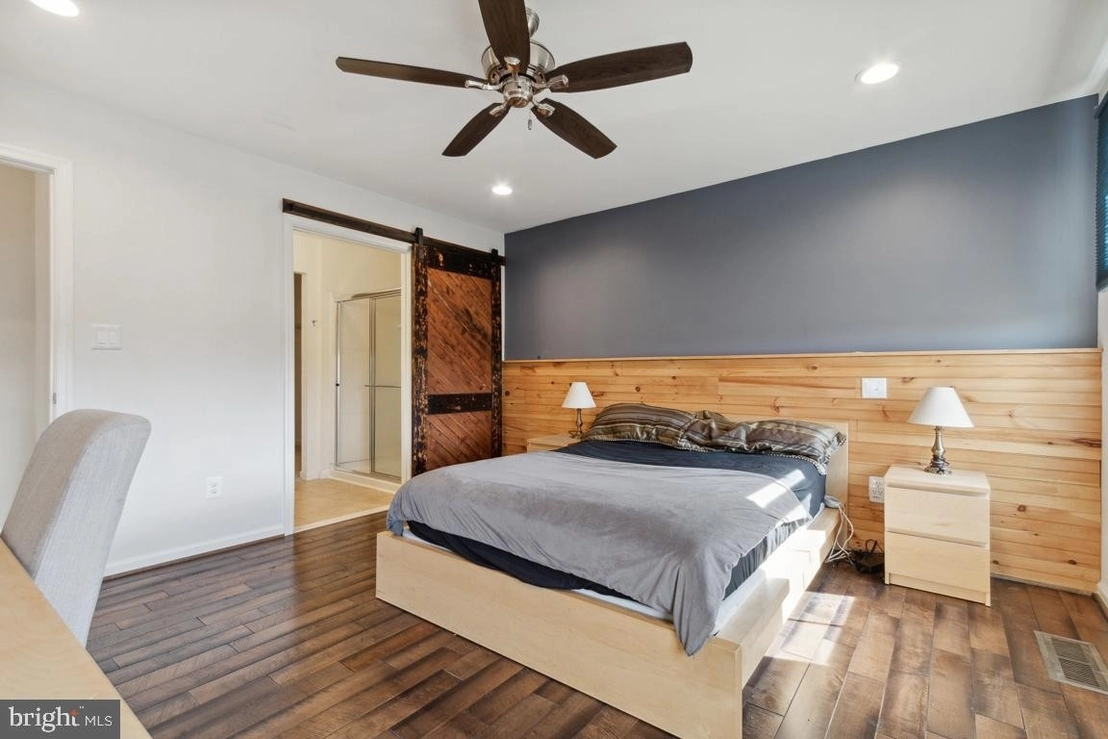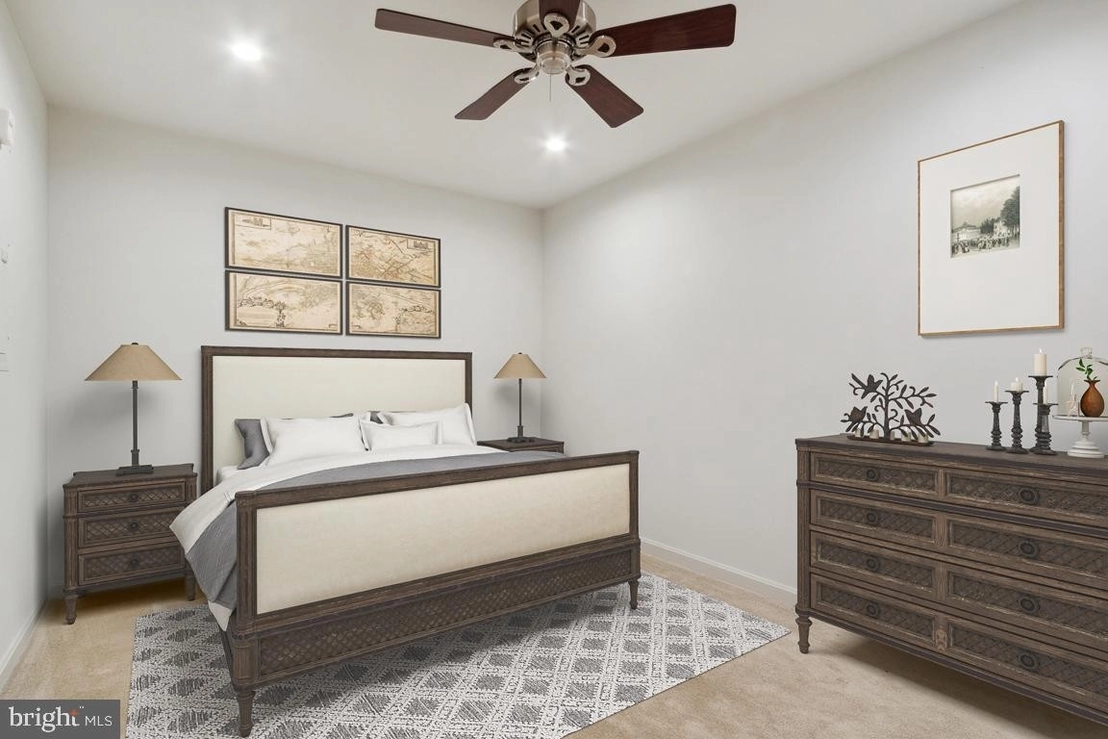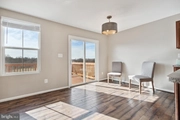$412,722*
●
House -
Off Market
2236 SEDGWICK DRIVE
REMINGTON, VA 22734
3 Beds
3 Baths
2704 Sqft
$356,000 - $434,000
Reference Base Price*
4.49%
Since Mar 1, 2023
National-US
Primary Model
Sold Mar 14, 2023
$406,650
Buyer
Seller
$394,450
by First Heritage Mortgage, Llc
Mortgage Due Apr 01, 2053
Sold Feb 26, 2020
$335,000
Buyer
Seller
$301,500
by Prosperity Home Mortgage Llc
Mortgage
About This Property
Modern Craftsman Style Rambler located on a private lot backing to
protected land that has a view of the Rappahannock River.
Main-level living at its best with this open floor plan
featuring custom wood flooring and smart home features. The
open family room, dining room, and kitchen are great for
entertaining and family get-togethers. The deck will be a
wonderful addition to the living area in the warmer months - with a
great view. The large primary bedroom has wood floors, a barn
door entry to the attached bath, and a walk-in closet. It is a
split bedroom design with two additional bedrooms with a bath near
the front of the home. Also on the main level is the laundry
room. The lower level features a large rec room (pool table can
convey), an office/additional guest room, and a full bath.
The lower level is a walk-out with sliding glass doors to a
fully fenced rear yard. A great location close to Remington,
Bealeton, Warrenton and Culpeper.
The manager has listed the unit size as 2704 square feet.
The manager has listed the unit size as 2704 square feet.
Unit Size
2,704Ft²
Days on Market
-
Land Size
0.17 acres
Price per sqft
$146
Property Type
House
Property Taxes
$295
HOA Dues
$75
Year Built
2017
Price History
| Date / Event | Date | Event | Price |
|---|---|---|---|
| Mar 14, 2023 | Sold to Nicole Martz, Shawn Rose | $406,650 | |
| Sold to Nicole Martz, Shawn Rose | |||
| Feb 14, 2023 | In contract | - | |
| In contract | |||
| Feb 10, 2023 | Listed | $395,000 | |
| Listed | |||
| Jun 13, 2020 | No longer available | - | |
| No longer available | |||
| Feb 26, 2020 | Sold to Christopher A Beach | $335,000 | |
| Sold to Christopher A Beach | |||
Show More

Property Highlights
Air Conditioning


























































































