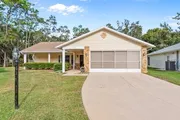



















































1 /
52
Map
$315,000
●
House -
Off Market
2227 Pebble Beach DRIVE
SPRING HILL, FL 34606
2 Beds
2 Baths
1667 Sqft
$2,266
Estimated Monthly
$304
HOA / Fees
3.23%
Cap Rate
About This Property
PRICE ADJUSTMENT!!! This inviting property features a charming
front porch that welcomes you home. The well-designed 2-bedroom,
2-bath layout with a 2-car oversized garage ensures spacious
living. The large lanai provides the perfect setting for outdoor
relaxation, offering a private space to enjoy the beautiful Florida
weather. The remodeled kitchen is a chef's delight, adding a touch
of modern elegance to your culinary experience, with overhead
lighting, new stainless steel appliances, and ample counter and
cabinet space. The split floorplan enhances privacy, while the two
distinct large living areas give you many options when deciding
where to read or enjoy your favorite tv show. Step into luxury and
comfort in this exquisite home, where the master bedroom is a
sanctuary of style and relaxation. The master suite has been
thoughtfully designed with a remodeled ensuite that is sure to
impress. As you enter, you'll be greeted by a walk-in shower
adorned with pebble stone flooring, creating a spa-like atmosphere.
The shower's accent wall adds a touch of sophistication, making
this space a true retreat within your own home. Adjacent to the
ensuite is a spacious walk-in closet, providing ample storage for
your wardrobe and accessories. The master bedroom itself is a haven
of tranquility, with carefully chosen colors and textures to create
an inviting and serene atmosphere. Large windows allow natural
light to cascade in, highlighting the beauty of the space. For
added convenience, this home features an indoor laundry room,
making household chores a breeze. No need to venture outside to
take care of laundry – everything you need is right at your
fingertips. The thoughtfully designed laundry area ensures
efficiency without compromising on style. Not to be outdone, the
guest bathroom has also undergone a tasteful remodel. Every detail
has been considered, from the fixtures to the flooring, creating a
welcoming space for your guests. The remodeled guest bathroom
reflects the same attention to detail and commitment to quality as
the master ensuite, ensuring a cohesive and elegant design
throughout the home. Whether you're unwinding in the master suite
or hosting guests in the remodeled guest bathroom, this home is a
testament to refined living. Experience the epitome of comfort,
convenience, and style in every corner. Welcome home to a residence
where luxury and thoughtful design come together to create a truly
exceptional living experience. Discover a community where every day
feels like a vacation, and where your home is not just a residence
but a gateway to a fulfilling and active country club lifestyle.
Timber Pines awaits, offering you a harmonious blend of natural
beauty, security, and unparalleled amenities. Welcome to your new
chapter at Timber Pines – where retirement becomes a celebration of
life.
Unit Size
1,667Ft²
Days on Market
62 days
Land Size
0.19 acres
Price per sqft
$200
Property Type
House
Property Taxes
$321
HOA Dues
$304
Year Built
1982
Last updated: 3 months ago (Stellar MLS #U8225657)
Price History
| Date / Event | Date | Event | Price |
|---|---|---|---|
| Mar 7, 2024 | Sold to Charlene Marie Baptist, Rob... | $315,000 | |
| Sold to Charlene Marie Baptist, Rob... | |||
| Feb 18, 2024 | In contract | - | |
| In contract | |||
| Jan 21, 2024 | Price Decreased |
$334,000
↓ $5K
(1.5%)
|
|
| Price Decreased | |||
| Jan 4, 2024 | Listed by LIPPLY REAL ESTATE | $339,000 | |
| Listed by LIPPLY REAL ESTATE | |||
| May 1, 2019 | Sold to Julie A Bailey, Paul C Bailey | $166,000 | |
| Sold to Julie A Bailey, Paul C Bailey | |||
Show More

Property Highlights
Garage
Air Conditioning
Building Info
Overview
Building
Neighborhood
Geography
Comparables
Unit
Status
Status
Type
Beds
Baths
ft²
Price/ft²
Price/ft²
Asking Price
Listed On
Listed On
Closing Price
Sold On
Sold On
HOA + Taxes
House
2
Beds
2
Baths
1,406 ft²
$231/ft²
$325,000
Jan 19, 2024
$325,000
Mar 8, 2024
$430/mo
Sold
House
2
Beds
2
Baths
1,742 ft²
$196/ft²
$341,000
Oct 3, 2023
$341,000
Nov 9, 2023
$464/mo
Sold
House
2
Beds
2
Baths
1,655 ft²
$190/ft²
$315,000
Oct 22, 2023
$315,000
Feb 10, 2024
$620/mo
House
2
Beds
2
Baths
1,702 ft²
$173/ft²
$295,000
Jul 7, 2023
$295,000
Aug 22, 2023
$453/mo
House
2
Beds
2
Baths
1,674 ft²
$185/ft²
$310,000
Jun 11, 2023
$310,000
Sep 22, 2023
$396/mo
House
2
Beds
2
Baths
1,674 ft²
$179/ft²
$300,000
Aug 24, 2023
$300,000
Oct 6, 2023
$568/mo
In Contract
House
2
Beds
2
Baths
1,674 ft²
$197/ft²
$330,000
Feb 6, 2024
-
$421/mo
Active
House
2
Beds
2
Baths
1,674 ft²
$203/ft²
$339,900
Nov 1, 2023
-
$490/mo
In Contract
House
2
Beds
2
Baths
1,816 ft²
$201/ft²
$365,000
Jan 30, 2024
-
$420/mo
In Contract
House
2
Beds
2
Baths
1,828 ft²
$219/ft²
$399,900
Jan 30, 2024
-
$645/mo
About Timber Pines
Similar Homes for Sale

$295,000
- 2 Beds
- 2 Baths
- 1,296 ft²

$325,000
- 2 Beds
- 2 Baths
- 1,674 ft²































































