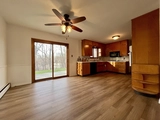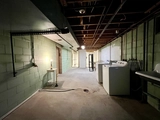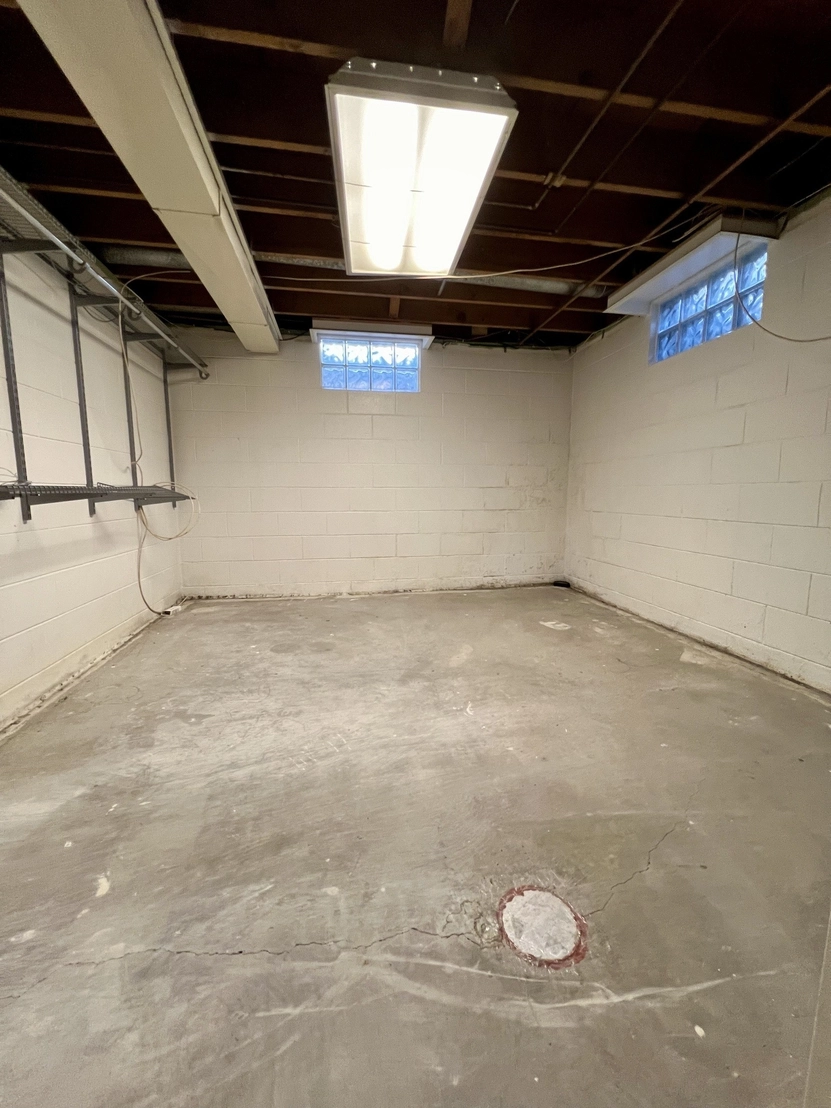




























1 /
29
Map
$185,000 - $225,000
●
House -
Off Market
2226 Redfern Drive
Indianapolis, IN 46227
2 Beds
1.5 Baths,
1
Half Bath
1365 Sqft
About This Property
Welcome to your new home in the heart of the established and
conveniently located Rosedale Hills neighborhood! This older
charming 2-bedroom, 1.5-bathroom ranch-style home offers the
perfect blend of comfort and potential. As you approach, you'll be
greeted by a Bradford stone exterior that sets the tone for what
awaits inside. The large front yard not only enhances the curb
appeal but also provides ample outdoor space for various
activities. Step through the front door into a cozy living
space that invites relaxation and gatherings. Natural light spills
through the windows, highlighting the warm tones of the hardwood
floors. The efficient layout seamlessly connects the living room to
the dining area and kitchen, creating an open and inviting
atmosphere. Down the hallway you'll discover two spacious bedrooms,
each offering a peaceful retreat. The full bathroom features a
combination tub and shower, perfect for both relaxing baths and
quick morning routines. One of the standout features of this
property is the unfinished basement, a blank canvas awaiting your
personal touch. With endless possibilities for expansion,
recreation, or storage the basement provides a valuable opportunity
to customize the home to suit your unique lifestyle. With its prime
location in a well-established neighborhood, you'll enjoy suburban
living while remaining close to schools, parks, shopping, and more.
Schedule a showing today and explore the possibilities that await
you in this charming property! Being Sold As-Is, roof and windows
near end of life - priced accordingly. Want quick close, 30 days or
less.
The manager has listed the unit size as 1365 square feet.
The manager has listed the unit size as 1365 square feet.
Unit Size
1,365Ft²
Days on Market
-
Land Size
0.47 acres
Price per sqft
$150
Property Type
House
Property Taxes
-
HOA Dues
-
Year Built
1961
Price History
| Date / Event | Date | Event | Price |
|---|---|---|---|
| Apr 21, 2024 | No longer available | - | |
| No longer available | |||
| Apr 3, 2024 | In contract | - | |
| In contract | |||
| Mar 31, 2024 | Relisted | $205,000 | |
| Relisted | |||
| Feb 26, 2024 | In contract | - | |
| In contract | |||
| Feb 6, 2024 | Relisted | $205,000 | |
| Relisted | |||
Show More

Property Highlights
Fireplace
Air Conditioning































