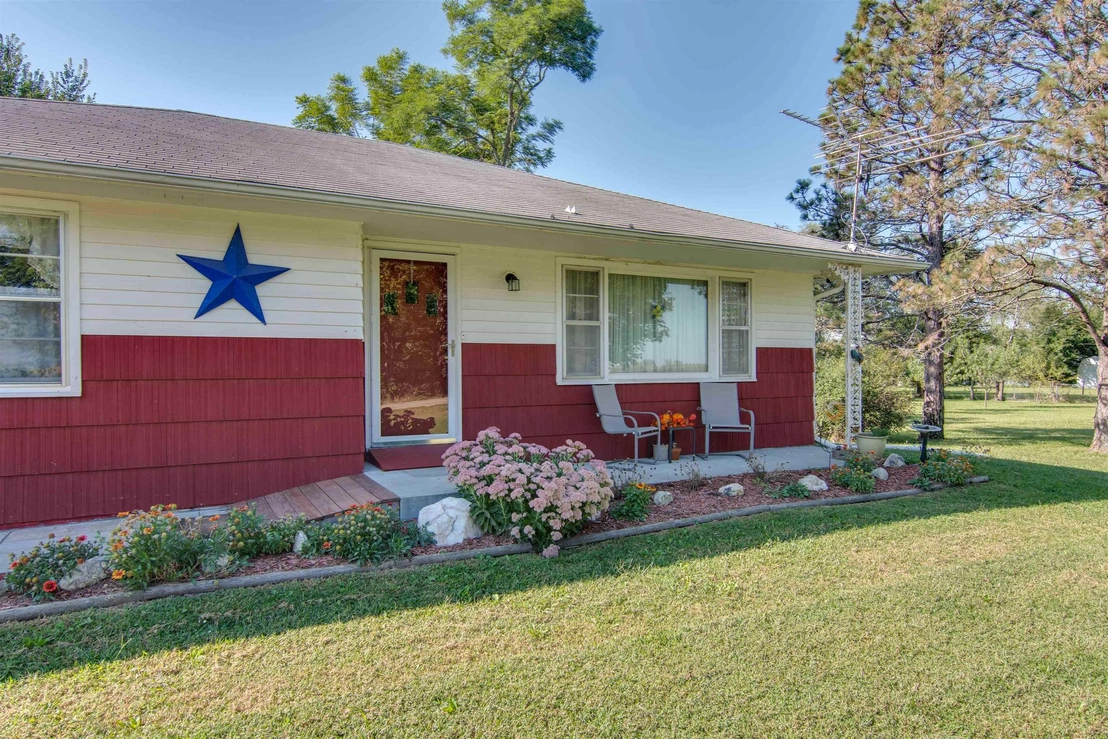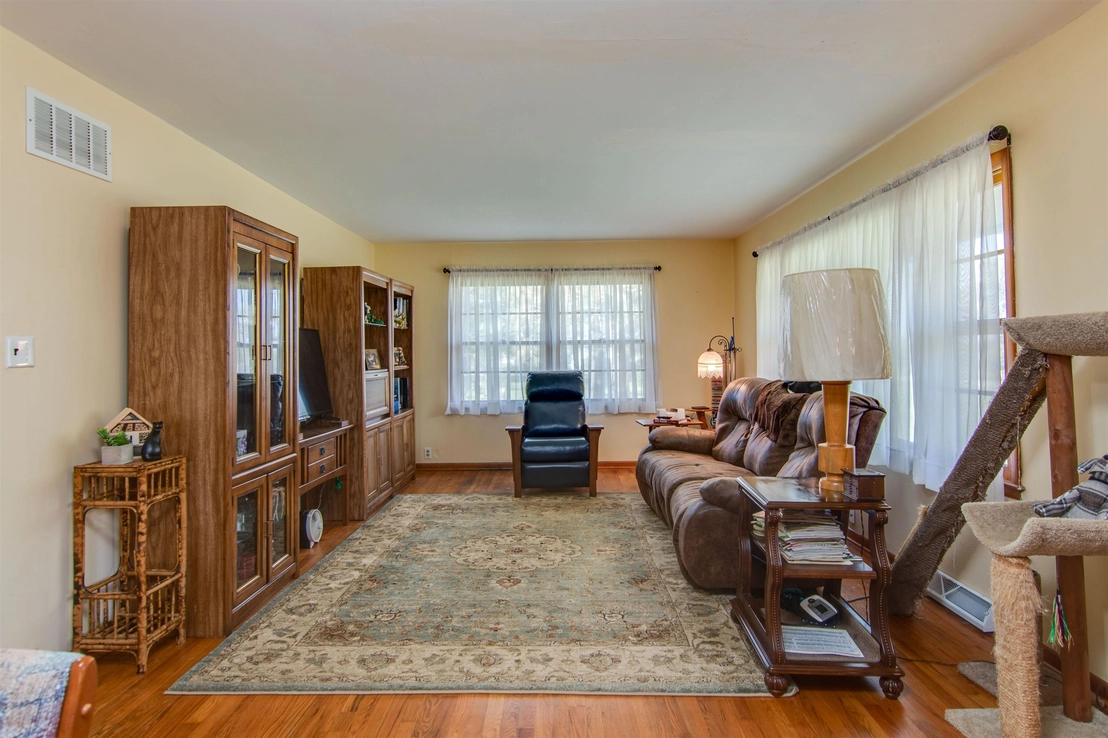$191,849*
●
House -
Off Market
2223 SE 41st St
Topeka, KS 66609
2 Beds
2 Baths,
1
Half Bath
1295 Sqft
$153,000 - $185,000
Reference Base Price*
13.52%
Since Oct 1, 2021
National-US
Primary Model
Sold Oct 27, 2021
$196,900
Buyer
Seller
$157,500
by Landmark National Bank
Mortgage Due Nov 01, 2051
Sold Mar 02, 2017
$60,000
Buyer
Seller
$48,000
by Envista Cu
Mortgage Due Apr 01, 2032
About This Property
Are you looking to get off the grid?! If so, this little slice of
country Heaven is perfect for you! Located in Shawnee Heights
school district right down the street from Lake Shawnee. This
property has right under 3 acres of open land with a large garden,
gorgeous landscaping, a lean-to, and 6 fruit trees! Enjoy true
country life, yet still close to the city amenities. This ranch
style home makes life so much simpler with all living on the main
floor (including the laundry room). Full unfinished basement is
future equity! Just so much to love about this one; hardwood
flooring throughout the main floor, large kitchen with tons of
cabinets and character, screened in porch looking out into the
pasture, horse ranch to the south with grazing horses. Tons of
big-ticket upgrades done in the last 5 years, make sure to check
out sellers list of improvements! Open house Monday from
4:30-6:30pm.
The manager has listed the unit size as 1295 square feet.
The manager has listed the unit size as 1295 square feet.
Unit Size
1,295Ft²
Days on Market
-
Land Size
-
Price per sqft
$131
Property Type
House
Property Taxes
$1,397
HOA Dues
-
Year Built
1957
Price History
| Date / Event | Date | Event | Price |
|---|---|---|---|
| Oct 27, 2021 | Sold to Kyle Brown, Kyle D Brown | $196,900 | |
| Sold to Kyle Brown, Kyle D Brown | |||
| Sep 21, 2021 | No longer available | - | |
| No longer available | |||
| Sep 18, 2021 | Listed | $169,000 | |
| Listed | |||
| Mar 2, 2017 | Sold to Lou A Standiferd, Ruth J Day | $60,000 | |
| Sold to Lou A Standiferd, Ruth J Day | |||

































































