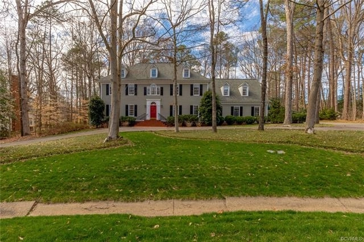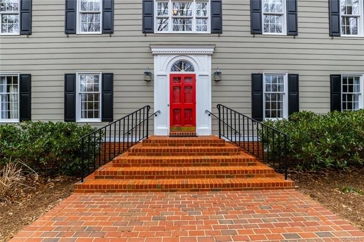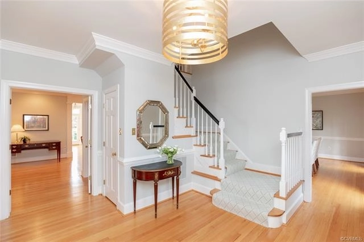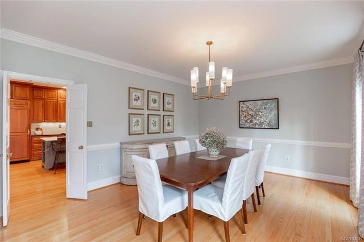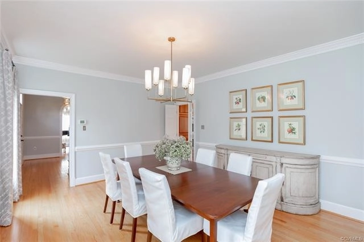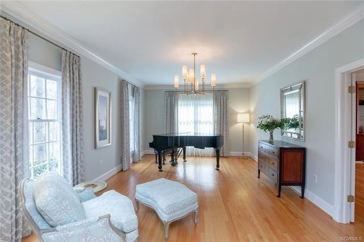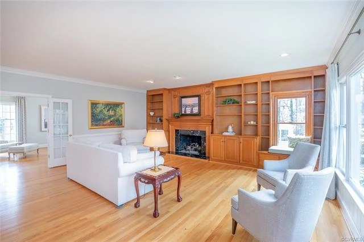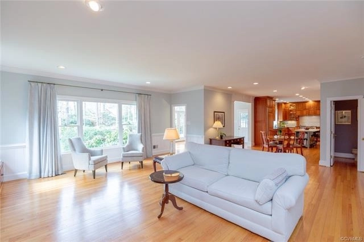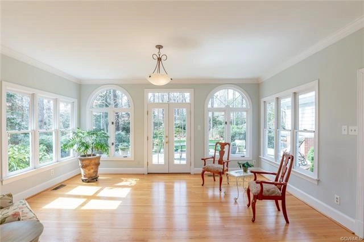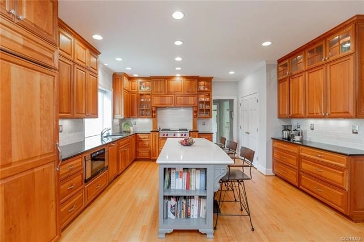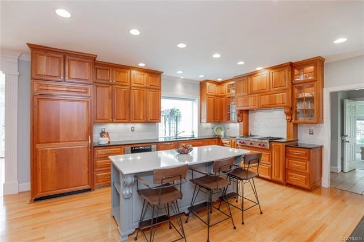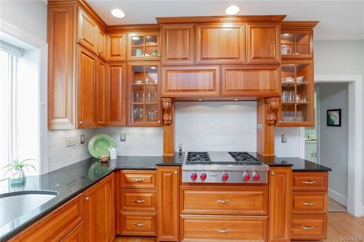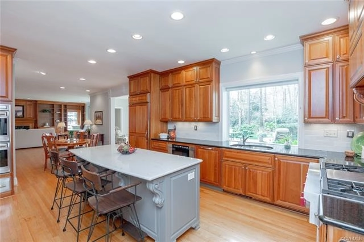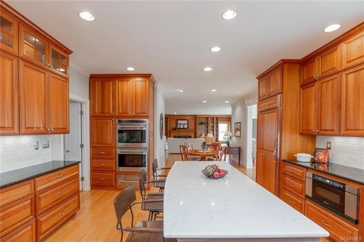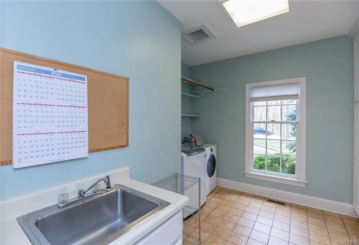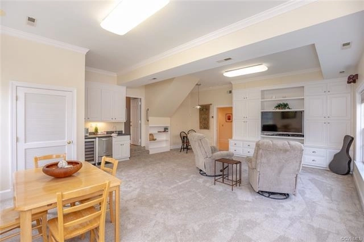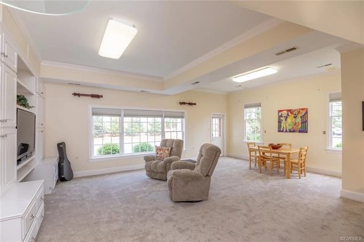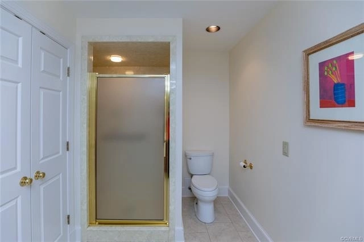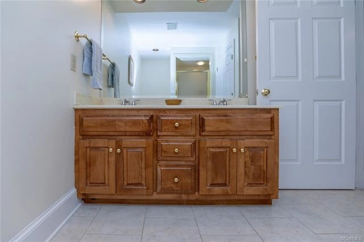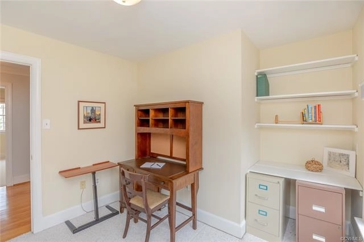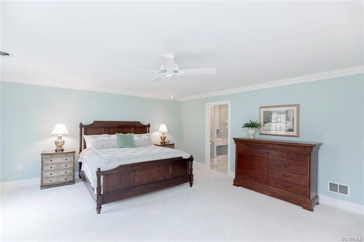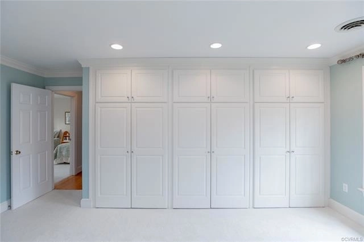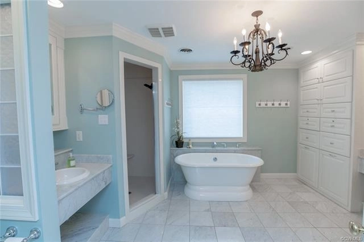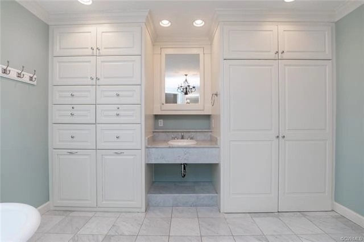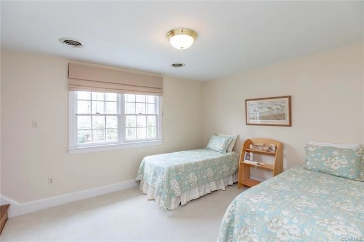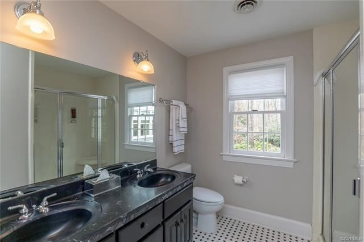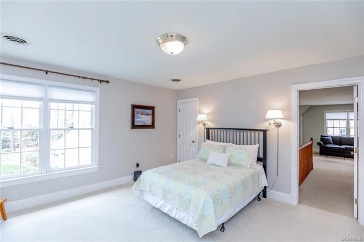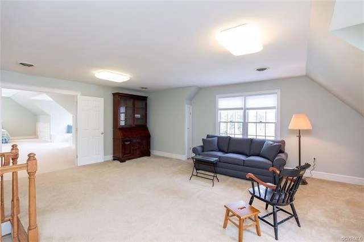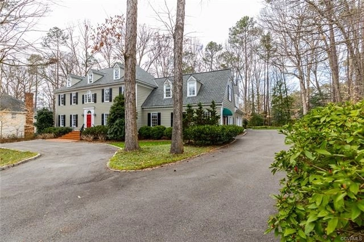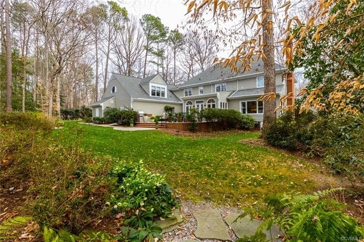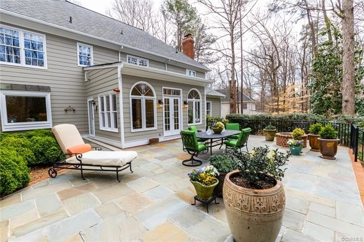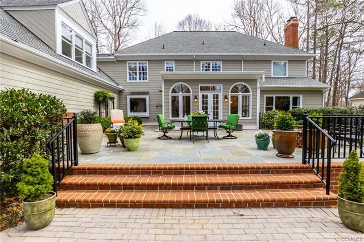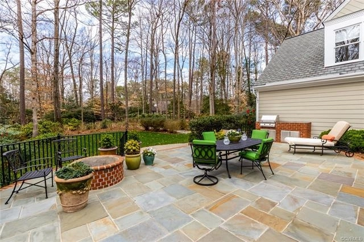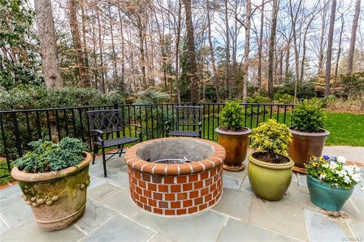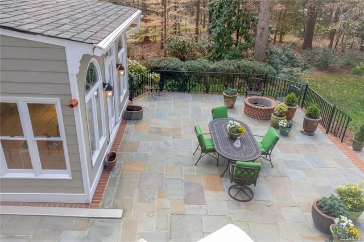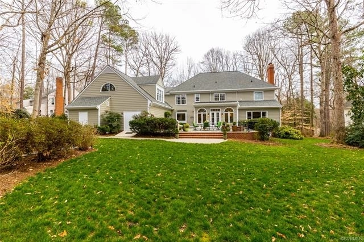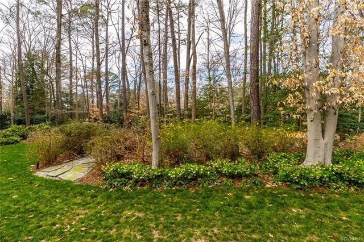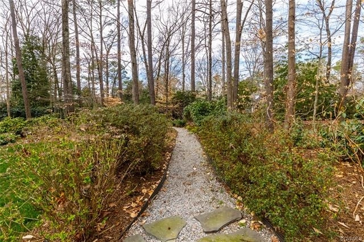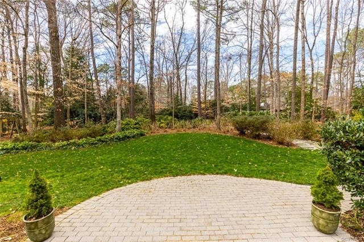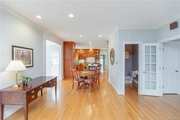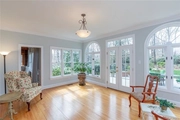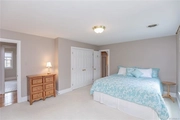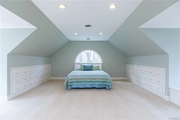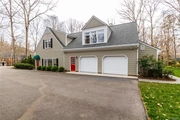$731,544*
●
House -
Off Market
2220 Cardiff Way
North Chesterfield, VA 23236
5 Beds
5 Baths,
1
Half Bath
5764 Sqft
$585,000 - $715,000
Reference Base Price*
12.55%
Since Nov 1, 2021
National-US
Primary Model
Sold Jul 15, 2020
$645,000
Seller
$635,000
by Quicken Loans Llc
Mortgage
Sold Sep 10, 2015
$670,000
Buyer
Seller
$356,000
by American Financial Network Inc
Mortgage
About This Property
This custom-built home is located on one of the best lots in the
original section of Bexley. As you walk in the front door you will
be greeted by a large entrance foyer flanked by a formal living
room and formal dining room. Continuing on you will find a large
family room with built-in bookshelves and storage and a gas
fireplace. The kitchen is open to the family room and offers raised
panel cherry cabinets, granite countertops, island with breakfast
bar and high-end appliances (Wolf gas cooktop, Wolf double wall
oven, a warming drawer, Sub Zero refrigerator, Asko dishwasher, and
a Dacor built-in microwave). Off the kitchen, you will find a
bright and cheery Sunroom overlooking the Bluestone Terrace and a
well landscaped back yard. Additional rooms on the first floor
include possible In-law suite with kitchenette and full bath
attached. This room could also be used for a recreation room. A
powder room and large utility room round out the first floor. The
second floor offers great flexibility. It includes an amazing
Master bedroom with full en-suite attached. Four additional
bedrooms, two full baths, an office, and a recreation room. Plus an
oversized two-car air-conditioned garage.
The manager has listed the unit size as 5764 square feet.
The manager has listed the unit size as 5764 square feet.
Unit Size
5,764Ft²
Days on Market
-
Land Size
0.87 acres
Price per sqft
$113
Property Type
House
Property Taxes
$5,743
HOA Dues
-
Year Built
1988
Price History
| Date / Event | Date | Event | Price |
|---|---|---|---|
| Oct 6, 2021 | No longer available | - | |
| No longer available | |||
| Jul 15, 2020 | Sold to Brittany D Bowen, Timothy M... | $645,000 | |
| Sold to Brittany D Bowen, Timothy M... | |||
| Jun 13, 2020 | In contract | - | |
| In contract | |||
| May 15, 2020 | Price Decreased |
$650,000
↓ $25K
(3.7%)
|
|
| Price Decreased | |||
| Apr 21, 2020 | Price Decreased |
$675,000
↓ $25K
(3.6%)
|
|
| Price Decreased | |||
Show More

Property Highlights
Fireplace
Air Conditioning
Garage


