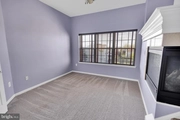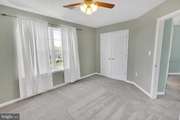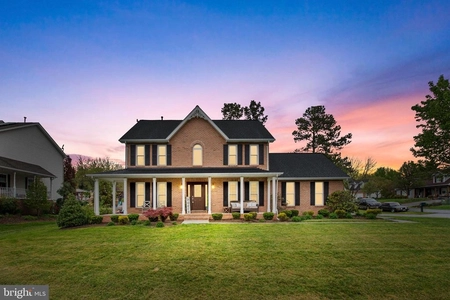$579,900
●
House -
In Contract
222 REBECCA DR
WINCHESTER, VA 22602
5 Beds
4 Baths,
1
Half Bath
3012 Sqft
$2,890
Estimated Monthly
$42
HOA / Fees
8.19%
Cap Rate
About This Property
Welcome to 222 Rebecca Drive! This spacious and inviting home is
located on the east side of Winchester. This stunning
property boasts 5 bedrooms and 3.5 bathrooms, providing plenty of
room to grow and thrive.
Inside, you'll find ample storage space throughout, making it easy to keep your belongings organized and clutter-free. The finished basement offers additional living space, perfect for entertaining guests or relaxing with loved ones.
Step outside to enjoy the fenced-in backyard, complete with a hot tub on the back patio, offering privacy and relaxation after a long day. With easy access to Route 7, commuting to work or exploring the surrounding area is a breeze, making this the ideal commuter home.
The two car garage provides added storage space for your convenience, while additional insulation in the attic ensures energy efficiency year-round.
Don't miss out on the opportunity to make this beautiful house your new home. Schedule a showing today!
Inside, you'll find ample storage space throughout, making it easy to keep your belongings organized and clutter-free. The finished basement offers additional living space, perfect for entertaining guests or relaxing with loved ones.
Step outside to enjoy the fenced-in backyard, complete with a hot tub on the back patio, offering privacy and relaxation after a long day. With easy access to Route 7, commuting to work or exploring the surrounding area is a breeze, making this the ideal commuter home.
The two car garage provides added storage space for your convenience, while additional insulation in the attic ensures energy efficiency year-round.
Don't miss out on the opportunity to make this beautiful house your new home. Schedule a showing today!
Unit Size
3,012Ft²
Days on Market
-
Land Size
0.30 acres
Price per sqft
$193
Property Type
House
Property Taxes
$209
HOA Dues
$42
Year Built
2005
Listed By
Last updated: 6 days ago (Bright MLS #VAFV2018546)
Price History
| Date / Event | Date | Event | Price |
|---|---|---|---|
| Apr 30, 2024 | In contract | - | |
| In contract | |||
| Apr 25, 2024 | Listed by Keller Williams Realty Dulles | $579,900 | |
| Listed by Keller Williams Realty Dulles | |||
|
|
|||
|
Welcome to 222 Rebecca Drive! This spacious and inviting home is
located on the east side of Winchester. This stunning property
boasts 5 bedrooms and 3.5 bathrooms, providing plenty of room to
grow and thrive. Inside, you'll find ample storage space
throughout, making it easy to keep your belongings organized and
clutter-free. The finished basement offers additional living space,
perfect for entertaining guests or relaxing with loved ones. Step
outside to enjoy the fenced-in backyard…
|
|||
| Jul 30, 2017 | Listed | $330,000 | |
| Listed | |||
|
|
|||
|
Looking for a spacious single family home with a large yard? Look
no further! Open floor plan. Gourmet kitchen w/island, SS
appliances & B-fast room! Beautiful hardwood floors on main. Grand
master bedroom features, large walk in closet, sitting room,
fireplace & more. Fully finished walk out basement includes Rec Rm
w/FP, storage & den! Tons of room for storage. Come see!
The manager has listed the unit size as 3925 square feet.
|
|||
Property Highlights
Garage
Air Conditioning
Fireplace
Parking Details
Has Garage
Garage Features: Garage - Front Entry
Parking Features: Off Street, Attached Garage
Attached Garage Spaces: 2
Garage Spaces: 2
Total Garage and Parking Spaces: 2
Interior Details
Bedroom Information
Bedrooms on 1st Upper Level: 4
Bedrooms on 1st Lower Level: 1
Bathroom Information
Full Bathrooms on 1st Upper Level: 2
Full Bathrooms on 1st Lower Level: 1
Interior Information
Interior Features: Kitchen - Table Space, Dining Area, Breakfast Area, Primary Bath(s), Upgraded Countertops, Window Treatments, Wood Floors, Kitchen - Island
Appliances: Dishwasher, Disposal, Cooktop, Humidifier, Oven - Double, Refrigerator, Water Heater, Washer, Dryer
Living Area Square Feet Source: Assessor
Room Information
Laundry Type: Upper Floor
Fireplace Information
Has Fireplace
Fireplace - Glass Doors
Fireplaces: 3
Basement Information
Has Basement
Full, Partially Finished, Walkout Level
Exterior Details
Property Information
Total Below Grade Square Feet: 500
Ownership Interest: Fee Simple
Property Condition: Very Good
Year Built Source: Assessor
Building Information
Foundation Details: Concrete Perimeter
Other Structures: Above Grade, Below Grade
Roof: Shingle
Structure Type: Detached
Construction Materials: Vinyl Siding
Outdoor Living Structures: Deck(s), Patio(s), Porch(es)
Pool Information
No Pool
Lot Information
Tidal Water: N
Lot Size Source: Estimated
Land Information
Land Assessed Value: $410,800
Above Grade Information
Finished Square Feet: 3012
Finished Square Feet Source: Assessor
Below Grade Information
Finished Square Feet: 907
Finished Square Feet Source: Assessor
Unfinished Square Feet: 500
Unfinished Square Feet Source: Estimated
Financial Details
County Tax: $2,506
County Tax Payment Frequency: Annually
Tax Assessed Value: $410,800
Tax Year: 2022
Tax Annual Amount: $2,506
Year Assessed: 2022
Utilities Details
Central Air
Cooling Type: Ceiling Fan(s), Central A/C, Zoned
Heating Type: Forced Air, Central, Zoned
Cooling Fuel: Electric
Heating Fuel: Natural Gas
Hot Water: Natural Gas
Sewer Septic: Public Sewer
Water Source: Public
Location Details
HOA/Condo/Coop Fee Includes: Trash, Snow Removal
HOA Fee: $42
HOA Fee Frequency: Monthly
Building Info
Overview
Building
Neighborhood
Zoning
Geography
Comparables
Unit
Status
Status
Type
Beds
Baths
ft²
Price/ft²
Price/ft²
Asking Price
Listed On
Listed On
Closing Price
Sold On
Sold On
HOA + Taxes
House
5
Beds
3
Baths
2,854 ft²
$171/ft²
$487,500
Jun 14, 2023
$487,500
Aug 29, 2023
$150/mo
Sold
House
4
Beds
4
Baths
3,044 ft²
$194/ft²
$590,000
Jun 11, 2023
$590,000
Jan 11, 2024
$233/mo
Sold
House
4
Beds
3
Baths
3,082 ft²
$198/ft²
$610,000
Mar 1, 2024
$610,000
Mar 22, 2024
$75/mo
Sold
House
4
Beds
3
Baths
3,474 ft²
$155/ft²
$540,000
Sep 2, 2023
$540,000
Oct 20, 2023
$42/mo
Sold
House
4
Beds
3
Baths
2,572 ft²
$198/ft²
$510,000
May 12, 2023
$510,000
Jul 10, 2023
-
Sold
House
4
Beds
3
Baths
2,897 ft²
$211/ft²
$610,000
Apr 23, 2024
$610,000
Apr 29, 2024
$42/mo
In Contract
House
4
Beds
3
Baths
3,041 ft²
$181/ft²
$550,000
Mar 29, 2024
-
$150/mo
In Contract
House
4
Beds
4
Baths
2,103 ft²
$238/ft²
$499,900
Apr 11, 2024
-
$260/mo
Active
House
4
Beds
3
Baths
2,106 ft²
$235/ft²
$495,000
Apr 18, 2024
-
$115/mo



































































