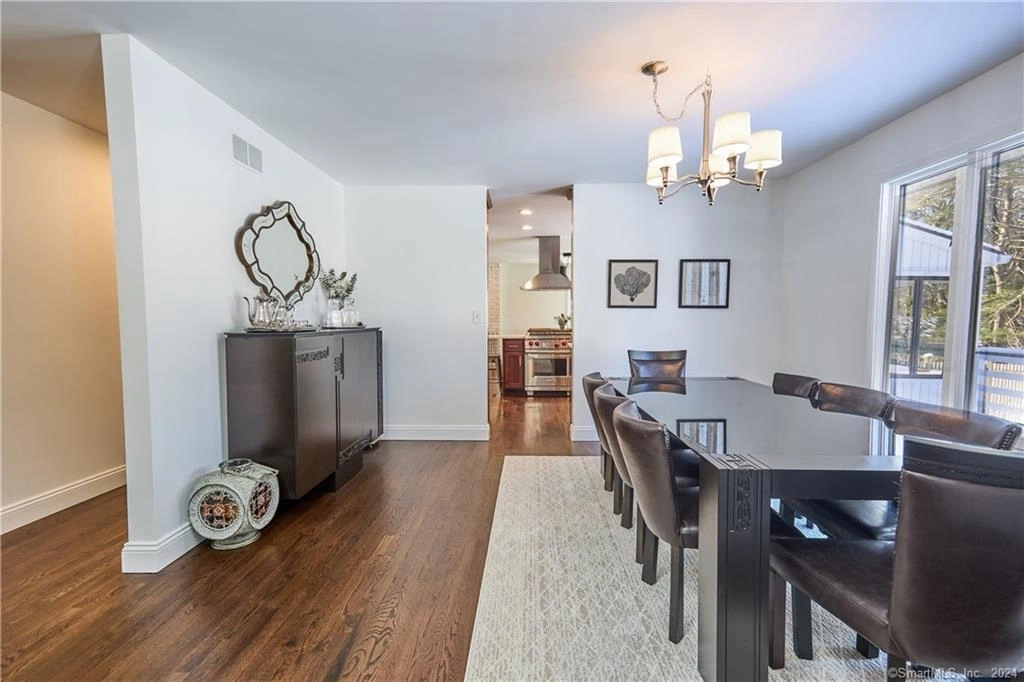






































1 /
39
Map
$2,200,000
●
House -
In Contract
222 Compo Road South
Westport, Connecticut 06880
4 Beds
5 Baths,
1
Half Bath
4449 Sqft
$12,319
Estimated Monthly
$0
HOA / Fees
2.45%
Cap Rate
About This Property
Stunning house with walkability to train, beach, longshore... set
far off Compo Rd this home offers privacy while keeping you in the
heart of everything. A long private tree-lined driveway offers a
dramatic entrance to your new home. The front yard is big enough
for a football game! Modern flair with tremendous natural light.
Primary suite on 1st floor, with 3 additional bedrooms on the upper
level. Separate office space off of the kitchen so work from home
is convenient. Gorgeous hardwood floors throughout the home. A
finished basement with a full bath offers convenient guest space.
Sunroom in the rear allows you to enjoy the indoor/outdoor flow
where you can sit and enjoy the mature landscaping. Open-concept
living with high ceilings. The one thing you can't change about any
home is the location; this house is an A+ at the beach and out of
the flood zone. Move-in ready so you can be in Westport for the
summer. --
Unit Size
4,449Ft²
Days on Market
-
Land Size
1.05 acres
Price per sqft
$494
Property Type
House
Property Taxes
$1,516
HOA Dues
-
Year Built
1983
Listed By
Last updated: 3 months ago (Smart MLS #170624378)
Price History
| Date / Event | Date | Event | Price |
|---|---|---|---|
| Feb 28, 2024 | In contract | - | |
| In contract | |||
| Feb 20, 2024 | Listed by William Raveis Real Estate | $2,200,000 | |
| Listed by William Raveis Real Estate | |||
| Jul 29, 2017 | Listed | $1,290,000 | |
| Listed | |||
|
|
|||
|
PRICED TO SELL! This stunning Compo Beach area home is in one of
the most desired locations in Westport, set back on a lush acre of
manicured park-like property. Graced with stone walls and entrance
pillars, the long, maple-lined driveway brings you to this
contemporary, open, light-filled home with cathedral ceiling. Walk
to the train in under 10 minutes via a wooded path and bridge. The
beach, marina, pool, golf course and tennis courts are within a
mile and award-winning Westport…
|
|||
Property Highlights
Garage
Air Conditioning
Fireplace
Parking Details
Has Garage
Garage Spaces: 2
Garage Features: Attached Garage
Interior Details
Bedroom Information
Bedrooms: 4
Bathroom Information
Full Bathrooms: 4
Half Bathrooms: 1
Total Bathrooms: 5
Interior Information
Appliances: Gas Range, Refrigerator, Dishwasher, Washer, Dryer
Room Information
Total Rooms: 10
Laundry Room Info: Upper Level
Additional Rooms: Bonus Room, Foyer, Gym, Laundry Room
Bedroom1
Dimension: 11.1 x 10.6
Level: Upper
Features: Hardwood Floor
Bedroom2
Dimension: 11 x 11.8
Level: Upper
Features: Hardwood Floor
Bedroom3
Dimension: 17.4 x 16.11
Level: Upper
Features: Full Bath, Walk-In Closet, Hardwood Floor
Primary BR Suite
Dimension: 17.4 x 16.11
Level: Upper
Features: Full Bath, Walk-In Closet, Hardwood Floor
Living Room
Dimension: 17.4 x 16.11
Level: Upper
Features: Full Bath, Walk-In Closet, Hardwood Floor
Kitchen
Dimension: 17.4 x 16.11
Level: Upper
Features: Full Bath, Walk-In Closet, Hardwood Floor
Office
Dimension: 17.4 x 16.11
Level: Upper
Features: Full Bath, Walk-In Closet, Hardwood Floor
Fireplace Information
Has Fireplace
Fireplaces: 2
Basement Information
Has Basement
Fully Finished, Interior Access
Exterior Details
Property Information
Total Heated Below Grade Square Feet: 624
Total Heated Above Grade Square Feet: 3825
Year Built Source: Public Records
Year Built: 1983
Building Information
Foundation Type: Concrete
Roof: Asphalt Shingle
Architectural Style: Contemporary
Exterior: Deck, Porch
Financial Details
Property Tax: $18,194
Tax Year: July 2023-June 2024
Assessed Value: $991,500
Utilities Details
Cooling Type: Central Air
Heating Type: Hot Air
Heating Fuel: Oil
Hot Water: Oil
Sewage System: Public Sewer Connected
Water Source: Public Water Connected
Building Info
Overview
Building
Neighborhood
Zoning
Geography
Comparables
Unit
Status
Status
Type
Beds
Baths
ft²
Price/ft²
Price/ft²
Asking Price
Listed On
Listed On
Closing Price
Sold On
Sold On
HOA + Taxes
Sold
House
5
Beds
4
Baths
4,518 ft²
$509/ft²
$2,300,000
Sep 11, 2023
$2,300,000
Nov 6, 2023
$1,847/mo
Sold
House
4
Beds
4
Baths
1,849 ft²
$1,041/ft²
$1,925,000
Oct 25, 2023
$1,925,000
Jan 19, 2024
$1,407/mo
House
3
Beds
3
Baths
2,874 ft²
$633/ft²
$1,820,000
Sep 16, 2023
$1,820,000
Oct 6, 2023
$1,802/mo
In Contract
House
4
Beds
6
Baths
4,520 ft²
$498/ft²
$2,249,000
May 19, 2022
-
$1,263/mo
In Contract
House
4
Beds
6
Baths
3,713 ft²
$673/ft²
$2,498,000
Nov 29, 2023
-
$1,443/mo










































