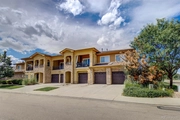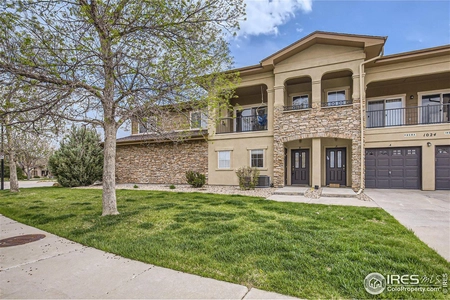$405,000
●
Condo -
Off Market
2215 Calais Drive #G
Longmont, CO 80501
3 Beds
2 Baths
1433 Sqft
$434,205
RealtyHop Estimate
5.93%
Since Dec 1, 2021
CO-Denver
Primary Model
About This Property
**OPEN HOUSE: Saturday the 9th from 12-3.**Virtual tour available
at: https://tours.upshotimaging.com/1903814
If you're looking for a beautiful maintenance-free modern condominium, this is perfect for you! This home has a spacious open floor plan with great natural light, a large family living room with a cozy gas fireplace, cathedral-style ceilings, an open kitchen that features an island for great extra counter space, and a big dining area perfect for gatherings. It has a large master suite with a luxurious 5 piece bathroom including an oval tub for soaking, a large walk-in closest, a great 2nd bedroom ready for move-in, a main floor full bathroom, and an awesome office room with a west-facing covered deck that can be converted into a conforming room very easy. This home also features an attached 2 car tandem garage and is less than a mile away from the gorgeous Ute Creek golf course. Very close to I-25 for easy commutes north or south or easy relaxing drives for mountain getaways. Washer/Dryer and all appliances included.
If you're looking for a beautiful maintenance-free modern condominium, this is perfect for you! This home has a spacious open floor plan with great natural light, a large family living room with a cozy gas fireplace, cathedral-style ceilings, an open kitchen that features an island for great extra counter space, and a big dining area perfect for gatherings. It has a large master suite with a luxurious 5 piece bathroom including an oval tub for soaking, a large walk-in closest, a great 2nd bedroom ready for move-in, a main floor full bathroom, and an awesome office room with a west-facing covered deck that can be converted into a conforming room very easy. This home also features an attached 2 car tandem garage and is less than a mile away from the gorgeous Ute Creek golf course. Very close to I-25 for easy commutes north or south or easy relaxing drives for mountain getaways. Washer/Dryer and all appliances included.
Unit Size
1,433Ft²
Days on Market
78 days
Land Size
-
Price per sqft
$286
Property Type
Condo
Property Taxes
$181
HOA Dues
$182
Year Built
-
Last updated: 21 days ago (REcolorado MLS #REC4141789)
Price History
| Date / Event | Date | Event | Price |
|---|---|---|---|
| Nov 30, 2021 | Sold | $405,000 | |
| Sold | |||
| Sep 13, 2021 | Listed by HomeSmart Realty | $409,900 | |
| Listed by HomeSmart Realty | |||
Property Highlights
Garage
Air Conditioning
Fireplace
Parking Details
Total Number of Parking: 2
Attached Garage
Parking Features: Insulated Garage, Oversized, Tandem
Garage Spaces: 2
Interior Details
Bathroom Information
Full Bathrooms: 2
Interior Information
Interior Features: Ceiling Fan(s), Five Piece Bath, High Speed Internet, Primary Suite, Pantry, Vaulted Ceiling(s), Walk-In Closet(s)
Appliances: Cooktop, Dishwasher, Disposal, Dryer, Gas Water Heater, Microwave, Oven, Range, Refrigerator, Self Cleaning Oven, Washer
Flooring Type: Carpet, Laminate
Room 1
Level: Main
Type: Large Primary Bedroom with reading nook
Room 2
Level: Main
Type: Second Bedroom
Room 3
Level: Main
Type: Non conforming bedroom
Room 4
Level: Main
Type: Main bathroom
Room 5
Level: Main
Type: Luxurious 5-pc primary bathroom
Fireplace Information
Fireplace Features: Gas, Living Room
Exterior Details
Property Information
Architectual Style: Contemporary
Property Type: Residential
Property Sub Type: Condominium
Property Condition: Updated/Remodeled
Road Responsibility: Public Maintained Road
Year Built: 2003
Building Information
Levels: Two
Structure Type: Townhouse
Building Area Total: 1433
Construction Methods: Frame, Stone, Stucco
Roof: Composition
Exterior Information
Exterior Features: Balcony
Lot Information
Lot Features: Landscaped, Master Planned, Sprinklers In Front, Sprinklers In Rear
Land Information
Water Source: Public
Financial Details
Tax Year: 2020
Tax Annual Amount: $2,168
Utilities Details
Cooling: Central Air
Heating: Forced Air, Natural Gas
Sewer : Public Sewer
Location Details
Directions: HWY 66 west to south on pace st then left on Calais DR. Main entrance is to the north of the garage door.
County or Parish: Boulder
Other Details
Association Fee Includes: Insurance, Sewer, Snow Removal, Trash, Water
Association Fee: $182
Association Fee Freq: Monthly
Selling Agency Compensation: 2.5
Comparables
Unit
Status
Status
Type
Beds
Baths
ft²
Price/ft²
Price/ft²
Asking Price
Listed On
Listed On
Closing Price
Sold On
Sold On
HOA + Taxes
Condo
3
Beds
2
Baths
1,433 ft²
$304/ft²
$435,000
Aug 26, 2021
$435,000
Oct 1, 2021
$366/mo
Condo
3
Beds
2
Baths
1,546 ft²
$259/ft²
$400,000
Aug 31, 2022
$400,000
Dec 23, 2022
$399/mo
Sold
Condo
3
Beds
2
Baths
1,546 ft²
$259/ft²
$400,000
Aug 31, 2022
$400,000
Dec 23, 2022
$399/mo
Condo
3
Beds
2
Baths
1,546 ft²
$278/ft²
$429,900
Mar 21, 2024
$429,900
Apr 12, 2024
$479/mo
Sold
Condo
3
Beds
2
Baths
1,546 ft²
$278/ft²
$429,900
Mar 21, 2024
$429,900
Apr 12, 2024
$479/mo
Condo
2
Beds
2
Baths
1,239 ft²
$323/ft²
$400,000
Oct 28, 2021
$400,000
Nov 30, 2021
$357/mo
Active
Condo
3
Beds
2
Baths
1,546 ft²
$291/ft²
$450,000
May 1, 2024
-
$434/mo
In Contract
Condo
2
Beds
2
Baths
1,477 ft²
$281/ft²
$415,000
Mar 22, 2024
-
$496/mo
Active
Multifamily
3
Beds
2
Baths
1,546 ft²
$288/ft²
$444,900
May 3, 2024
-
$488/mo
In Contract
Condo
2
Beds
2
Baths
1,201 ft²
$333/ft²
$400,000
Apr 12, 2024
-
$427/mo
Active
Townhouse
3
Beds
2
Baths
1,546 ft²
$291/ft²
$450,000
May 1, 2024
-
$434/mo
In Contract
Condo
1
Bed
1
Bath
959 ft²
$365/ft²
$350,000
Feb 23, 2024
-
$398/mo
Past Sales
| Date | Unit | Beds | Baths | Sqft | Price | Closed | Owner | Listed By |
|---|---|---|---|---|---|---|---|---|
|
03/21/2024
|
|
3 Bed
|
2 Bath
|
1546 ft²
|
$429,900
3 Bed
2 Bath
1546 ft²
|
$429,900
04/12/2024
|
-
|
John Subry
RE/MAX NORTHWEST INC
|
|
03/21/2024
|
3 Bed
|
2 Bath
|
1546 ft²
|
$429,900
3 Bed
2 Bath
1546 ft²
|
$429,900
04/12/2024
|
-
|
Pamela Subry
RE/MAX NORTHWEST INC
|
|
|
10/28/2021
|
2 Bed
|
2 Bath
|
1239 ft²
|
$379,000
2 Bed
2 Bath
1239 ft²
|
$400,000
+5.54%
11/30/2021
|
-
|
James Plaster
ERA Tradewind Real Estate, LLC
|
|
|
09/13/2021
|
3 Bed
|
2 Bath
|
1433 ft²
|
$409,900
3 Bed
2 Bath
1433 ft²
|
$405,000
-1.20%
11/30/2021
|
-
|
Quaid Vincent
Atlas Real Estate Group
|
Building Info

About Longmont
Similar Homes for Sale

$450,000
- 3 Beds
- 2 Baths
- 1,546 ft²

$444,900
- 3 Beds
- 2 Baths
- 1,546 ft²






















































