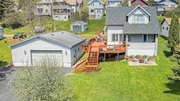






































1 /
39
Map
$227,608*
●
House -
Off Market
2211 W 11th St
Duluth, MN 55806
3 Beds
1 Bath
1367 Sqft
$203,000 - $247,000
Reference Base Price*
1.16%
Since Jul 1, 2022
National-US
Primary Model
Sold Jun 29, 2022
$239,000
Seller
$231,830
Mortgage Due Jun 29, 2052
Sold Nov 04, 2005
$156,500
Buyer
Seller
$156,500
by Summit Mortgage Corp
Mortgage Due Nov 01, 2035
About This Property
*** Offer Deadline 06/04/2022 at 8pm ***Come view this
well-loved Traditional-style home featuring 3 bedrooms, 1 bathroom
and 4 car garage, on a .25 acre lot with a panoramic view of the
Lake Superior Bay area. This home is close to the Lincoln park
craft district with new restaurants and breweries, offers access to
superior hiking trail, close to the Piedmont bike and ski trails,
and walking distance from Enger Park Golf. If you have Furry Loved
Ones, you can hang in the vast front yard where you will notice an
apple orchard with 5 mature trees and planted raspberry patch in
the back. The main level offers a living area with
Bay/Superior views, Dining room with slider leading to the fabulous
deck that is perfect for grilling, enjoying life, and soaking
in the views! Kitchen area with Dishwasher. Upstairs you will find
the two bedrooms and full bath with tiled floor. The walk-out lower
level offers a third Non-Conforming bedroom or office, bright
laundry area and has a storage area that you can treat as a mudroom
to for all your jackets and boots. Schedule a showing now and come
make this house YOUR home!
The manager has listed the unit size as 1367 square feet.
The manager has listed the unit size as 1367 square feet.
Unit Size
1,367Ft²
Days on Market
-
Land Size
0.25 acres
Price per sqft
$165
Property Type
House
Property Taxes
$147
HOA Dues
-
Year Built
1917
Price History
| Date / Event | Date | Event | Price |
|---|---|---|---|
| Jun 29, 2022 | Sold to Jessica Schaefer, Ryan Camp... | $239,000 | |
| Sold to Jessica Schaefer, Ryan Camp... | |||
| Jun 7, 2022 | No longer available | - | |
| No longer available | |||
| Jun 2, 2022 | Listed | $225,000 | |
| Listed | |||
| Nov 4, 2005 | Sold to Amy M Spehar, Jeremy I Carlson | $156,500 | |
| Sold to Amy M Spehar, Jeremy I Carlson | |||







































