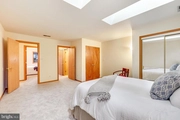$1,750,000
●
House -
In Contract
2211 HALCYON LN
VIENNA, VA 22181
5 Beds
6 Baths,
2
Half Baths
4484 Sqft
$8,593
Estimated Monthly
$0
HOA / Fees
About This Property
Beautiful 5.25 acre property in private enclave of Vienna offering
5 bedrooms, 4 full baths and 2 half baths with 7300 sq. ft.
of living space This lovely home has been meticulously
maintained and recently updated the bathrooms. The renovated
kitchen, adorned with white soft-close cabinetry and Calacatta
quartz countertops, is a chef's delight, equipped with
top-of-the-line stainless steel appliances including Wolf
Microwave, Miele induction cooktop, wall oven, Dishwasher, and Sub
Zero Refrigerator. The adjacent breakfast room overlooks the
picturesque front garden. A main level owner's suite
featuring a spacious bedroom and an octagonal sitting room with
picturesque views of the sprawling acreage. The updated
spa-inspired bath is a sanctuary of relaxation with its steam
shower, jetted tub, and vaulted ceiling, leading out to a charming
brick walled terrace nestled amidst the lush greenery. Step inside
to the awe-inspiring great room, where a floor-to-ceiling
stone-clad wood-burning fireplace takes center stage, flanked by
soaring windows that flood the space with natural light. Entertain
with ease in the expansive dining room, seamlessly connected to a
screened balcony offering serene views of the wooded surroundings.
A spiral staircase descends to the deck below, perfect for outdoor
gatherings. The Upper level provides 3 bedrooms and 2 full baths,
offering ample space for family and guests. The lower level is a
haven for entertainment, boasting a family room with brick
wood-burning fireplace, a game area, ensuite bedroom with
built-in desk and a versatile rec room. Step outside to the
expansive deck, spanning almost the entire width of the home, and
enjoy the serene outdoor ambiance. Outdoors, mature trees,
terraces, and gardens create a peaceful retreat, while ample play
space in the front and back yards beckon outdoor enjoyment. Shed
the cares of the world and immerse yourself in the tranquility of
this idyllic oasis.
Unit Size
4,484Ft²
Days on Market
-
Land Size
5.25 acres
Price per sqft
$390
Property Type
House
Property Taxes
$1,455
HOA Dues
-
Year Built
1988
Listed By
Last updated: 8 days ago (Bright MLS #VAFX2166944)
Price History
| Date / Event | Date | Event | Price |
|---|---|---|---|
| Apr 21, 2024 | In contract | - | |
| In contract | |||
| Mar 22, 2024 | Relisted | $1,750,000 | |
| Relisted | |||
| Mar 15, 2024 | In contract | - | |
| In contract | |||
| Mar 8, 2024 | Listed by Long & Foster Real Estate, Inc. | $1,750,000 | |
| Listed by Long & Foster Real Estate, Inc. | |||
| Dec 3, 2023 | No longer available | - | |
| No longer available | |||
Show More

Property Highlights
Garage
Air Conditioning
Fireplace
With View
Parking Details
Has Garage
Garage Features: Garage - Side Entry, Garage Door Opener, Oversized
Parking Features: Attached Garage, Driveway
Attached Garage Spaces: 3
Garage Spaces: 3
Total Garage and Parking Spaces: 3
Interior Details
Bedroom Information
Bedrooms on 1st Upper Level: 3
Bedrooms on 1st Lower Level: 1
Bedrooms on Main Level: 1
Bathroom Information
Full Bathrooms on 1st Upper Level: 2
Half Bathrooms on 1st Lower Level: 1
Full Bathrooms on 1st Lower Level: 1
Interior Information
Interior Features: Breakfast Area, Built-Ins, Carpet, Cedar Closet(s), Ceiling Fan(s), Curved Staircase, Entry Level Bedroom, Family Room Off Kitchen, Floor Plan - Open, Formal/Separate Dining Room, Kitchen - Eat-In, Kitchen - Gourmet, Kitchen - Island, Kitchen - Table Space, Pantry, Primary Bath(s), Recessed Lighting, Skylight(s), Tub Shower, Upgraded Countertops, Walk-in Closet(s), Wet/Dry Bar, WhirlPool/HotTub, Window Treatments, Wood Floors, Spiral Staircase
Appliances: Cooktop, Cooktop - Down Draft, Dishwasher, Disposal, Dryer, Exhaust Fan, Microwave, Oven - Wall, Refrigerator, Stainless Steel Appliances, Surface Unit, Washer, Water Heater
Flooring Type: Hardwood, Carpet, Ceramic Tile, Luxury Vinyl Plank
Living Area Square Feet Source: Estimated
Wall & Ceiling Types
Room Information
Laundry Type: Main Floor
Fireplace Information
Has Fireplace
Wood, Insert, Electric
Fireplaces: 3
Basement Information
Has Basement
Connecting Stairway, Daylight, Full, Full, Fully Finished, Heated, Improved, Interior Access, Outside Entrance, Rear Entrance, Walkout Level, Windows
Exterior Details
Property Information
Ownership Interest: Fee Simple
Property Condition: Excellent
Year Built Source: Assessor
Building Information
Builder Name: Ron Nickson, custom builder
Builder Name: Ron Nickson, custom builder
Foundation Details: Block
Other Structures: Above Grade, Below Grade
Roof: Shingle
Structure Type: Detached
Window Features: Casement, Palladian, Skylights
Construction Materials: Brick, Stone, Wood Siding
Outdoor Living Structures: Balcony, Brick, Deck(s), Patio(s)
Pool Information
No Pool
Lot Information
Backs to Trees, Front Yard, Irregular, Landscaping, No Thru Street, Partly Wooded, Private, Rear Yard, Secluded, SideYard(s), Sloping, Trees/Wooded
Tidal Water: N
Lot Size Source: Assessor
Land Information
Land Assessed Value: $1,547,210
Above Grade Information
Finished Square Feet: 4484
Finished Square Feet Source: Estimated
Below Grade Information
Finished Square Feet: 2803
Finished Square Feet Source: Estimated
Financial Details
County Tax: $16,942
County Tax Payment Frequency: Annually
City Town Tax: $0
City Town Tax Payment Frequency: Annually
Tax Assessed Value: $1,547,210
Tax Year: 2023
Tax Annual Amount: $17,461
Year Assessed: 2023
Utilities Details
Central Air
Cooling Type: Central A/C, Ceiling Fan(s), Heat Pump(s), Zoned
Heating Type: Heat Pump(s)
Cooling Fuel: Electric
Heating Fuel: Electric, Oil
Hot Water: Electric
Sewer Septic: Septic = # of BR
Water Source: Public
Building Info
Overview
Building
Neighborhood
Zoning
Geography
Comparables
Unit
Status
Status
Type
Beds
Baths
ft²
Price/ft²
Price/ft²
Asking Price
Listed On
Listed On
Closing Price
Sold On
Sold On
HOA + Taxes
Sold
House
4
Beds
4
Baths
4,714 ft²
$318/ft²
$1,499,000
May 22, 2023
$1,499,000
Jun 9, 2023
$125/mo
Sold
House
6
Beds
6
Baths
3,279 ft²
$457/ft²
$1,500,000
Jul 28, 2023
$1,500,000
Sep 1, 2023
-
Sold
House
6
Beds
5
Baths
6,074 ft²
$258/ft²
$1,570,000
Mar 18, 2015
$1,570,000
Jul 23, 2015
$395/mo


























































































































