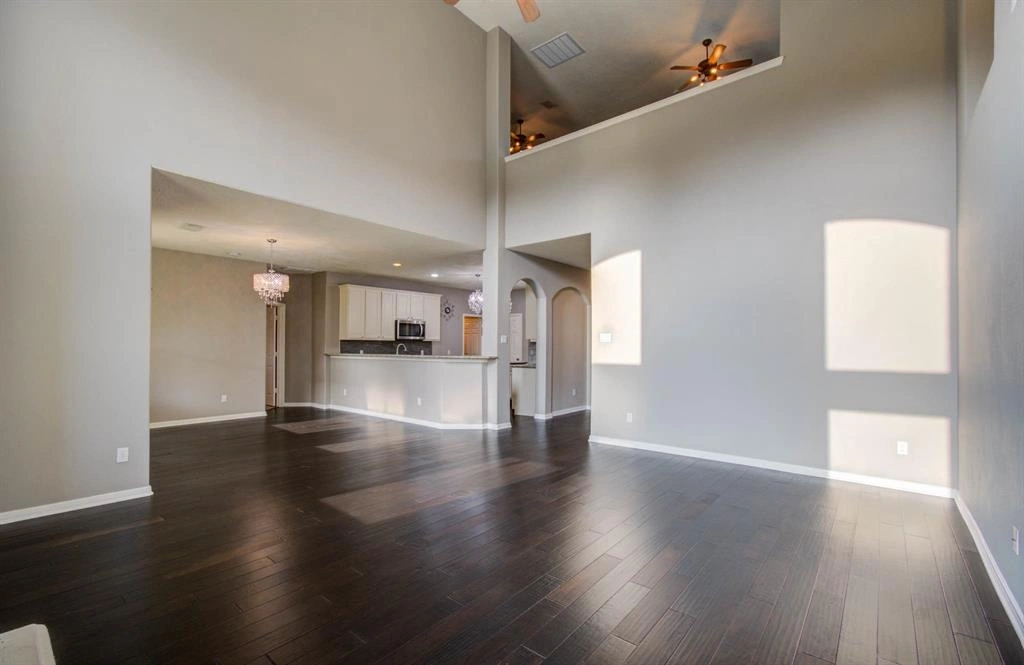$529,990
●
House -
In Contract
2210 Signal Hill Drive
Pearland, TX 77584
5 Beds
4 Baths,
1
Half Bath
4393 Sqft
$3,630
Estimated Monthly
$102
HOA / Fees
4.69%
Cap Rate
About This Property
Welcome to this stunning 5 bed, 3.5 bath home, located in the
master planned community of Shadow Creek Ranch, Offering over 4,300
sq. ft. of living space, the modern features and spacious layout
make this an ideal home that you can grow into! Boasting beautiful
wood floors upon entry and throughout the main areas of the home,
then greeted by an upgraded kitchen with stainless steel
appliances, granite countertops and crisp white cabinetry,
overlooking the living room with soaring vaulted ceilings, creating
a spacious and airy atmosphere with lots of natural light. Primary
Bedroom with en suite bathroom and walk in closet on first floor.
Four oversized bedrooms on the second floor, accompanied by a
spacious media room, perfect for movie nights or hosting
gatherings, and a game room, offering plenty of space for
entertaining. Brand new Carpet just installed March 2024 in all
bedrooms! With high-end finishes and modern amenities, this home is
sure to impress.
Unit Size
4,393Ft²
Days on Market
-
Land Size
0.17 acres
Price per sqft
$121
Property Type
House
Property Taxes
$926
HOA Dues
$102
Year Built
2005
Listed By

Last updated: 15 days ago (HAR #77761162)
Price History
| Date / Event | Date | Event | Price |
|---|---|---|---|
| Apr 23, 2024 | In contract | - | |
| In contract | |||
| Mar 22, 2024 | Price Decreased |
$529,990
↓ $29K
(5.2%)
|
|
| Price Decreased | |||
| Mar 8, 2024 | Listed by Realty ONE Group Iconic | $559,000 | |
| Listed by Realty ONE Group Iconic | |||
Property Highlights
Air Conditioning
Fireplace
Parking Details
Has Garage
Garage Features: Attached Garage
Garage: 2 Spaces
Interior Details
Bedroom Information
Bedrooms: 5
Bedrooms: En-Suite Bath, Primary Bed - 1st Floor, Walk-In Closet
Bathroom Information
Full Bathrooms: 3
Half Bathrooms: 1
Master Bathrooms: 0
Interior Information
Interior Features: Balcony, Dry Bar, Dryer Included, Fire/Smoke Alarm, Formal Entry/Foyer, High Ceiling, Prewired for Alarm System, Washer Included, Wet Bar, Wired for Sound
Laundry Features: Electric Dryer Connections, Washer Connections
Kitchen Features: Breakfast Bar, Island w/o Cooktop, Kitchen open to Family Room, Pantry
Flooring: Carpet, Engineered Wood, Tile
Fireplaces: 1
Fireplace Features: Gas Connections
Living Area SqFt: 4393
Exterior Details
Property Information
Year Built: 2005
Year Built Source: Appraisal District
Construction Information
Home Type: Single-Family
Architectural Style: Traditional
Construction materials: Brick, Cement Board
Foundation: Slab
Roof: Composition
Building Information
Exterior Features: Back Yard, Back Yard Fenced, Covered Patio/Deck, Sprinkler System
Lot Information
Lot size: 0.1748
Financial Details
Total Taxes: $11,109
Tax Year: 2023
Tax Rate: 2.5127
Parcel Number: 7502-2013-024
Compensation Disclaimer: The Compensation offer is made only to participants of the MLS where the listing is filed
Compensation to Buyers Agent: 3%
Utilities Details
Utilities District: 1
Heating Type: Central Gas
Cooling Type: Central Electric
Sewer Septic: Public Sewer, Public Water, Water District
Location Details
Location: From 288, take W Broadway St. Turn right onto Kirby Dr. Turn left onto Sapphire Bay Dr. Turn right onto E Clear Lake Loop. Turn right onto Baywater Dr. Turn right onto Silent Creek Dr. Silent Creek Dr turns slightly left and becomes Signal Hill Dr. Destination will be on left side.
Subdivision: Shadow Creek Ranch Sf1-Sf2-Sf3
HOA Details
Other Fee: $1,250
HOA Fee: $1,222
HOA Fee Includes: Clubhouse, Grounds, Other, Recreational Facilities
HOA Fee Pay Schedule: Annually
Building Info
Overview
Building
Neighborhood
Geography
Comparables
Unit
Status
Status
Type
Beds
Baths
ft²
Price/ft²
Price/ft²
Asking Price
Listed On
Listed On
Closing Price
Sold On
Sold On
HOA + Taxes
House
5
Beds
4
Baths
4,544 ft²
$490,000
Jan 23, 2023
$441,000 - $539,000
Jun 20, 2023
$1,196/mo
House
5
Beds
4
Baths
4,017 ft²
$500,000
Apr 28, 2022
$450,000 - $550,000
Jun 21, 2022
$1,018/mo
House
4
Beds
4
Baths
3,950 ft²
$427,000
Nov 16, 2021
$385,000 - $469,000
Jan 14, 2022
$1,056/mo
House
4
Beds
3
Baths
3,176 ft²
$497,500
Jul 1, 2022
$448,000 - $546,000
Aug 12, 2022
$788/mo
House
4
Beds
3
Baths
3,109 ft²
$443,000
Jun 30, 2023
$399,000 - $487,000
Jul 27, 2023
$997/mo
House
4
Beds
3
Baths
2,983 ft²
$472,000
Apr 21, 2022
$425,000 - $519,000
Jun 2, 2022
$816/mo
Active
House
5
Beds
4
Baths
3,300 ft²
$159/ft²
$525,000
Mar 15, 2024
-
$853/mo
Active
House
5
Beds
4
Baths
3,498 ft²
$140/ft²
$490,000
Apr 5, 2024
-
$1,242/mo
Active
House
4
Beds
4
Baths
4,025 ft²
$136/ft²
$549,000
Apr 14, 2024
-
$90/mo
Active
House
4
Beds
4
Baths
3,858 ft²
$135/ft²
$520,700
Jul 29, 2023
-
$1,080/mo
Active
House
4
Beds
3
Baths
3,380 ft²
$145/ft²
$490,000
Apr 16, 2024
-
$970/mo
Active
House
4
Beds
3
Baths
3,267 ft²
$158/ft²
$515,000
Apr 9, 2024
-
$1,068/mo
About Pearland
Similar Homes for Sale
Open House: 1:30PM - 3:30PM, Sun Apr 28

$515,000
- 4 Beds
- 3 Baths
- 3,267 ft²
Open House: 2PM - 4PM, Sun Apr 28

$490,000
- 4 Beds
- 3 Baths
- 3,380 ft²






































































































