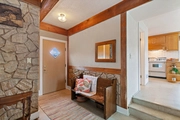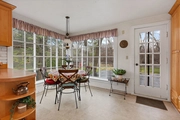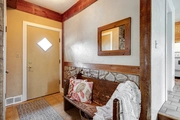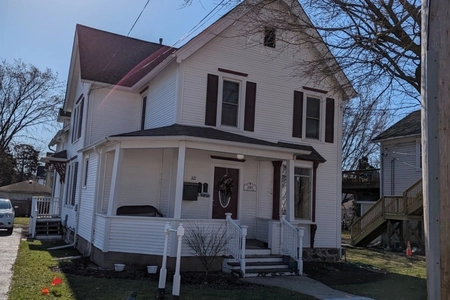$364,000
↓ $11K (2.9%)
●
House -
For Sale
221 La Fox River Drive
Algonquin, IL 60102
4 Beds
3.5 Baths,
1
Half Bath
1933 Sqft
$2,320
Estimated Monthly
$0
HOA / Fees
6.45%
Cap Rate
About This Property
Nature lovers delight here..kayak down the Fox River from your own
back yard! Grow your own herbs and veggies all year in the mini
greenhouse attached to the back of the home. Don't miss this
historical home in downtown Algonquin with beautiful river views.
A lot of significant updates in the past several years
include the addition of a finished basement bedroom, a full
basement bath with Alexa enabled fan/light and smart shower, and
upgraded living space. The plumbing has been completely replaced
and a tankless water heater installed. New light fixtures were
installed in the kitchen, entryway, hallway and three front
bedrooms. A new cast iron sink and faucet were put into the
kitchen. The bedroom doors were replaced with matching solid wood
doors. The front bathroom had a new toilet and vanity installed. A
new attic fan was installed. The whole house was refitted with a
new HVAC system, including new ductwork and whole house
dehumidifier. The master bathroom was completely renovated in 2021
with a walk-in stone tile shower, rain shower head, new toilet,
double sink vanity and new flooring. The closet was fitted with a
custom organization system. The fireplace has new tile
surround and rustic mantel that matches the natural wooden beams in
the open living/dining space. Original maple hardwood
floors! The main living area includes charming french doors and a
wood beamed ceiling. Kitchen w/ custom cabinets and pantry.
Spectacular views of the river can be had from the primary
bedroom which features so many windows, a vaulted ceiling with wood
beams, & a full bathroom. The basement living space has the
hookups for a sink and dishwasher making this a possible extra
guest or in-law space. The basement has two ductless mini-splits
(2022) that allow you to control the temperature in those spaces
separately from the rest of the home. Full walk-out basement with
tons of storage, work room w/ built-in benches, & a laundry area w/
utility sink, and a green house w direct access from the walk out
basement entrance. Fully fenced- deep yard. Sewer & water
lines are newer. In the yard, the sellers removed three trees
that were posing a threat to the home, and replanted four more that
are well suited to the riverside landscape. The ceiling in the
downstairs living space has been evaluated by ALA Architects and
reinforced to support a first floor kitchen expansion. The sellers
smartly have already run the water hook ups and electrical for the
expansion. Architecture plans have been drafted to expand the
upstairs kitchen and add a large pantry with the laundry being
relocated upstairs. The attic above the living room has a high
peak, and the Architecture plans included creating a bonus room
over the living room. All these plans are available to the next
owner to continue the project. Tons of potential for future
expansion here. Hike, bike, kayak, and fish from your own backyard.
Miles of biking trails along the Prairie Trail path. A few houses
down from recently developed Cornish park that has fishing spots, a
playground, walking paths, sitting areas, and a gazebo.
Selling "as is"
The manager has listed the unit size as 1933 square feet.
The manager has listed the unit size as 1933 square feet.
Unit Size
1,933Ft²
Days on Market
26 days
Land Size
0.29 acres
Price per sqft
$188
Property Type
House
Property Taxes
$532
HOA Dues
-
Year Built
1882
Listed By

Last updated: 3 days ago (MREDIL #12020546)
Price History
| Date / Event | Date | Event | Price |
|---|---|---|---|
| Apr 27, 2024 | Price Decreased |
$364,000
↓ $11K
(2.9%)
|
|
| Price Decreased | |||
| Apr 3, 2024 | Listed by Keller Williams Success Realty | $375,000 | |
| Listed by Keller Williams Success Realty | |||
| Oct 6, 2021 | No longer available | - | |
| No longer available | |||
| Jul 27, 2021 | Sold to Joshua Camden, Joshua D Camden | $282,500 | |
| Sold to Joshua Camden, Joshua D Camden | |||
| Jun 25, 2021 | In contract | - | |
| In contract | |||
Show More

Property Highlights
Fireplace
Air Conditioning
Interior Details
Interior Information
Deck
Fireplace Information
Fireplace
Exterior Details
Exterior Information
Aluminum Siding































































































