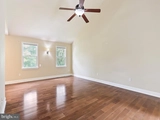

















































1 /
50
Map
$689,000
●
House -
Off Market
221 HOPWOOD RD
COLLEGEVILLE, PA 19426
4 Beds
4 Baths,
2
Half Baths
2515 Sqft
$684,702
RealtyHop Estimate
-0.62%
Since Oct 1, 2023
National-US
Primary Model
About This Property
Impeccably maintained and tastefully updated 4 Bed/ 4 Bath (2Full,
2 Half) colonial with over 3,200 feet of finished living space,
nestled on a LARGE .96 acre lot and located in the Award Winning
Spring-Ford Area School District and recently ranked as the safest
town in PA... Collegeville!!! Just minutes from the Providence Town
Center, Pfizer, Dow Chemical, GSK, Township Parks & Recreation
Centers, walking trails, and multiple Country Clubs. This well -
appointed home has so much to offer and without the HOA fees!! You
will be amazed at the detail and care that has gone into this
updated home. ***New Pool liner and Pool pump 2020, Roof 2012, Hot
Water Heater 2015, HVAC 2011, Finished Basement 2019, Propane
Fireplace 2013, freshly painted and steam cleaned, new sink and tub
faucets, and a new whole house pressure regulator installed*** As
you enter, you will notice the hand scraped engineered hardwood
flooring, and an abundant amount of living space throughout as you
begin your tour with the formal dining room complete with elegant
crown-molding. French doors will lead to your work from home
office, formal sitting area, playroom, or simply a large bonus
room. Life is a breeze as you entertain with your large eat-in
kitchen with granite countertops, newer appliances, extra sink,
island, oversized pantry and an attached breakfast room with
vaulted ceilings. Enjoy the abundance of natural sunlight, as it
shines in through the gorgeous skylights! Relax by your energy
efficient, propane-fueled, brick fireplace in your family room just
off the kitchen, complete with crown molding and ceiling fan. A
convenient half bath completes the main floor. The upstairs
consists of a GRAND Owners suite with amazing hardwood floors,
vaulted ceiling, a relaxing tiled bath, stand alone shower, sitting
room, and a professionally designed and organized walk in closet.
The 3 remaining bedrooms are all generously sized, carpeted, with
ample closets and storage space and ceiling fans. A hall bath
completes the 2nd floor. Recently completed and updated in 2019 is
the lower level. Your finished basement comes complete with ECO
GREEN luxury vinyl flooring (kids and pets safe), high ceilings,
custom bar area with sink and fridge, game area, exercise room and
office. Back outside you will notice the abundant and yet tasteful
landscaping, which will enable you to enjoy the serenity and
privacy on your .96 acre property- complete with a fire pit and
built in, fenced in above ground pool with newer liner and pool
motor surrounded by a composite deck. This home has been loved and
cared for and shows in every detail! Other features that you will
enjoy are the raised garden beds, the whole home humidifier,
completely wired ADT security system. Schedule your showing
today and make 221 Hopwood your next address.
Unit Size
2,515Ft²
Days on Market
28 days
Land Size
0.96 acres
Price per sqft
$274
Property Type
House
Property Taxes
-
HOA Dues
-
Year Built
1989
Last updated: 8 months ago (Bright MLS #PAMC2081228)
Price History
| Date / Event | Date | Event | Price |
|---|---|---|---|
| Sep 15, 2023 | Sold | $689,000 | |
| Sold | |||
| Aug 25, 2023 | No longer available | - | |
| No longer available | |||
| Aug 18, 2023 | Listed by Compass RE | $689,000 | |
| Listed by Compass RE | |||
| Jul 29, 2023 | No longer available | - | |
| No longer available | |||
| Jun 25, 2023 | Price Decreased |
$699,000
↓ $26K
(3.6%)
|
|
| Price Decreased | |||
Show More

Property Highlights
Garage
Air Conditioning
Fireplace
With View
Building Info
Overview
Building
Neighborhood
Zoning
Geography
Comparables
Unit
Status
Status
Type
Beds
Baths
ft²
Price/ft²
Price/ft²
Asking Price
Listed On
Listed On
Closing Price
Sold On
Sold On
HOA + Taxes
Sold
House
5
Beds
6
Baths
4,694 ft²
$145/ft²
$680,000
Oct 12, 2013
$680,000
Mar 31, 2014
$417/mo
In Contract
Townhouse
3
Beds
3
Baths
2,508 ft²
$243/ft²
$609,900
Sep 4, 2023
-
$395/mo
About Montgomery
Similar Homes for Sale
Nearby Rentals

$2,850 /mo
- 4 Beds
- 2 Baths
- 3,571 ft²

$3,000 /mo
- 3 Beds
- 2 Baths
- 2,086 ft²
























































