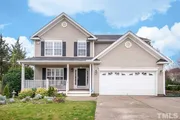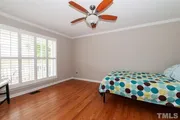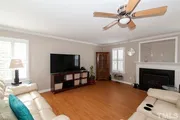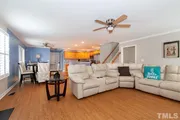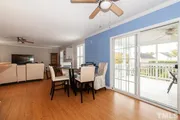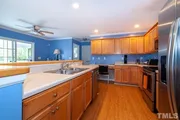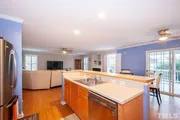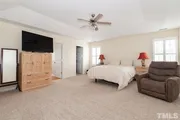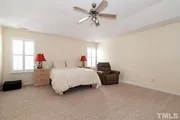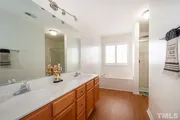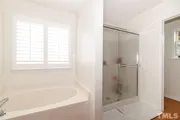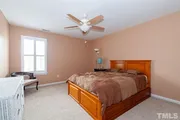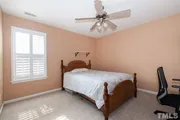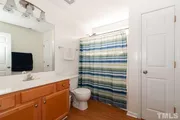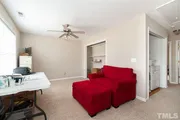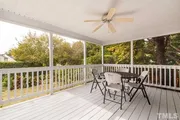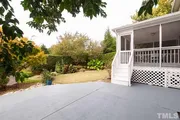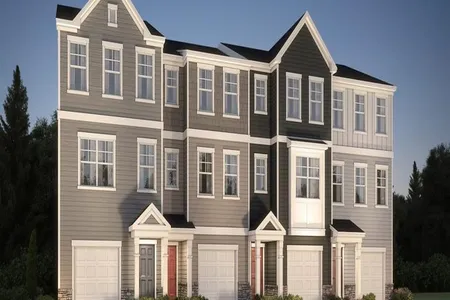$320,754*
●
House -
Off Market
2207 Summer Shire Way
Raleigh, NC 27604
3 Beds
3 Baths,
1
Half Bath
2561 Sqft
$257,000 - $313,000
Reference Base Price*
12.55%
Since Nov 1, 2021
National-US
Primary Model
Sold Dec 03, 2020
$288,000
Buyer
Seller
$312,000
by State Employees Credit Union
Mortgage Due Aug 01, 2052
Sold Jul 23, 2018
$270,000
Buyer
Seller
$130,000
by Wells Fargo Bank Na
Mortgage Due Aug 01, 2033
About This Property
Spacious home offers private fenced backyard. Formal dining
room-could be office. Large family rm w/plantation shutters, gas
log fireplace & built-in entertainment niche. Open
kitchen/breakfast area w/center island, plenty of cabinets , SS
appliances & access to the screened porch. Spacious master bedroom
features a trey ceiling, walk-in closet & private glamour bath.
Loft.bonus area. Lovely landscaped yard. Patio, relaxing front
porch. Enjoy community pool, conv to Marsh Creek Park, Hwy 64 &
I-440
The manager has listed the unit size as 2561 square feet.
The manager has listed the unit size as 2561 square feet.
Unit Size
2,561Ft²
Days on Market
-
Land Size
0.16 acres
Price per sqft
$111
Property Type
House
Property Taxes
-
HOA Dues
-
Year Built
2003
Price History
| Date / Event | Date | Event | Price |
|---|---|---|---|
| Oct 6, 2021 | No longer available | - | |
| No longer available | |||
| Dec 3, 2020 | Sold to Johanna Rodwell | $288,000 | |
| Sold to Johanna Rodwell | |||
| Oct 20, 2020 | In contract | - | |
| In contract | |||
| Oct 14, 2020 | Listed | $285,000 | |
| Listed | |||
| Apr 7, 2020 | No longer available | - | |
| No longer available | |||
Show More

Property Highlights
Fireplace
Air Conditioning
Garage
Building Info
Overview
Building
Neighborhood
Zoning
Geography
Comparables
Unit
Status
Status
Type
Beds
Baths
ft²
Price/ft²
Price/ft²
Asking Price
Listed On
Listed On
Closing Price
Sold On
Sold On
HOA + Taxes
Townhouse
3
Beds
4
Baths
1,923 ft²
$146/ft²
$280,990
Feb 3, 2021
-
-
Townhouse
3
Beds
4
Baths
1,869 ft²
$143/ft²
$266,990
Feb 3, 2021
-
-
Townhouse
3
Beds
4
Baths
1,699 ft²
$147/ft²
$248,990
Feb 3, 2021
-
-
In Contract
Other
Loft
2.5
Baths
1,500 ft²
$223/ft²
$335,000
Jun 23, 2023
-
$160/mo
About Northeast Raleigh
Similar Homes for Sale

$248,990
- 3 Beds
- 4 Baths
- 1,699 ft²
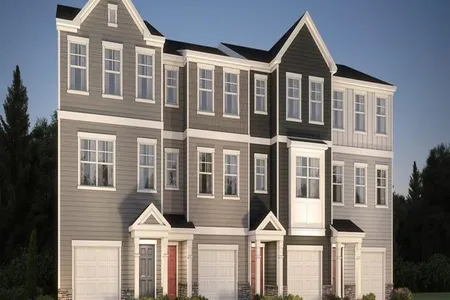
$266,990
- 3 Beds
- 4 Baths
- 1,869 ft²
Nearby Rentals

$1,375 /mo
- 1 Bed
- 1 Bath
- 726 ft²

$1,600 /mo
- 2 Beds
- 1.5 Baths
- 994 ft²
































