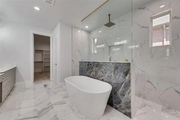


































1 /
35
Map
$650,000
●
House -
In Contract
2206 High Pointe Drive
Corinth, TX 76210
4 Beds
0 Bath
3113 Sqft
$3,229
Estimated Monthly
$36
HOA / Fees
4.73%
Cap Rate
About This Property
This Newly Finished Stunning Custom Home offers a Seamless Open
Floor Plan with exquisite attention to detail. Beautiful High
Ceilings with Solid Hardwood Floors that Span the Entire Home.
Living Room offer Towering Cathedral Ceilings that creating a sense
of Spacious and Grandeur Living Area in this Beautiful Open Floor
plan. Inspired Chefs Kitchen include Quartz Countertops and
Backsplash as well as Custom Cabinetry, Center Island and Custom
Light Fixtures. Generous Masters Retreat with Impeccable Marble
finishes throughout, designed for indulgence and relaxation. Guest
baths include top of the line finishes, Utility room offers
generous space with a sink and plenty of storage. This meticulously
designed floor plan offers 3 Full Bedrooms with flexibility for a
4th bedroom, office or Game Room with 3 Full baths! Beautiful,
peaceful and great size backyard. Beautiful and quiet neighborhood.
Close to Schools, Minutes from Highway, shopping and dining!
Unit Size
3,113Ft²
Days on Market
-
Land Size
0.26 acres
Price per sqft
$209
Property Type
House
Property Taxes
-
HOA Dues
$36
Year Built
2003
Listed By
Last updated: 5 hours ago (NTREIS #20580688)
Price History
| Date / Event | Date | Event | Price |
|---|---|---|---|
| Apr 23, 2024 | In contract | - | |
| In contract | |||
| Apr 5, 2024 | Listed by Decorative Real Estate | $650,000 | |
| Listed by Decorative Real Estate | |||
| Dec 29, 2023 | No longer available | - | |
| No longer available | |||
| Jul 27, 2023 | In contract | - | |
| In contract | |||
| Jul 26, 2023 | Listed by REMAX Premier | $135,000 | |
| Listed by REMAX Premier | |||



|
|||
|
Located in the establish Lake Bluff Estates subdivision. City
Sewer, City Water, Underground Utilities, Gas Available. Quarter
Acre Lot.
|
|||
Show More

Property Highlights
Fireplace
Garage
Parking Details
Has Garage
Attached Garage
Garage Spaces: 3
Parking Features: 0
Interior Details
Interior Information
Interior Features: Decorative Lighting, Double Vanity, Kitchen Island, Open Floorplan, Pantry
Appliances: Dishwasher, Microwave, Double Oven, Plumbed For Gas in Kitchen
Bedroom1
Dimension: 14.00 x 16.00
Level: 1
Bedroom2
Dimension: 14.00 x 16.00
Level: 1
Bonus Room
Dimension: 14.00 x 16.00
Level: 1
Bath-Full
Dimension: 14.00 x 16.00
Level: 1
Laundry
Dimension: 14.00 x 16.00
Level: 1
Fireplace Information
Has Fireplace
Electric
Fireplaces: 1
Exterior Details
Lot Information
Lot Size Acres: 0.2580
Financial Details
Tax Block: 2
Tax Lot: 2
Location Details
HOA/Condo/Coop Fee Includes: Maintenance Grounds
HOA Fee: $437
HOA Fee Frequency: Annually
Building Info
Overview
Building
Neighborhood
Geography
Comparables
Unit
Status
Status
Type
Beds
Baths
ft²
Price/ft²
Price/ft²
Asking Price
Listed On
Listed On
Closing Price
Sold On
Sold On
HOA + Taxes
In Contract
House
4
Beds
-
3,654 ft²
$191/ft²
$699,000
Mar 29, 2024
-
$943/mo















































