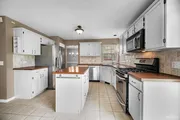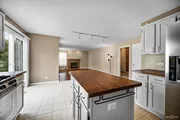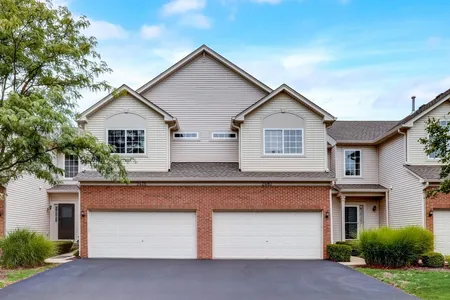$371,287*
●
House -
Off Market
2206 CHESHIRE Drive
Aurora, IL 60502
4 Beds
3 Baths,
1
Half Bath
2162 Sqft
$297,000 - $361,000
Reference Base Price*
12.55%
Since Nov 1, 2021
National-US
Primary Model
Sold Jan 27, 2021
$326,000
Buyer
Seller
$260,720
by Redfin Mortgage Llc
Mortgage Due Feb 01, 2051
Sold Dec 07, 2017
Transfer
Buyer
Seller
$309,900
by American Fidelity Mortgage Ser
Mortgage Due Dec 01, 2047
About This Property
Clean 4 bedroom, 2.5 bath home in popular Oakhurst. Over 2160 sq ft
of living space - plus full basement of 1000+ sq ft more! Move-in
ready with light and bright decor and hardwood floors throughout.
Lots of windows flood the space with natural light. A great home
for entertaining inside and out. There is a large living room and a
big formal dining room too. The home flows nicely into a spacious
kitchen offering plenty of cabinet and counter space plus a large
prep island and stainless steel appliances. There is a dinette with
extra wide sliding door to backyard. The entertaining area opens to
a large family room that can hold your whole party and features a
gas start fireplace. Upstairs you will find a huge vaulted
master suite with a big WIC and a private, vaulted master bath with
soaker tub, separate shower, dual sinks and heated floor. Three
more good sized bedrooms and a full hall bath complete the second
floor. A full basement offers even more living space and plenty of
storage too. Outside you will find a brick paver patio overlooking
a large fully fenced yard. Fresh paint, and updated items like A/C,
water heater & more. All appliances are included here. The home is
well maintained inside and out. It's across from a forest preserve
and close to schools, parks, trails, restaurants, shopping and
more. Sellers can help with closing costs. Fast closing too. Hurry
on this one!
The manager has listed the unit size as 2162 square feet.
The manager has listed the unit size as 2162 square feet.
Unit Size
2,162Ft²
Days on Market
-
Land Size
0.28 acres
Price per sqft
$153
Property Type
House
Property Taxes
$9,184
HOA Dues
$2
Year Built
1994
Price History
| Date / Event | Date | Event | Price |
|---|---|---|---|
| Oct 6, 2021 | No longer available | - | |
| No longer available | |||
| Jan 27, 2021 | Sold to Ronenchandra Thounaojam | $326,000 | |
| Sold to Ronenchandra Thounaojam | |||
| Dec 16, 2020 | In contract | - | |
| In contract | |||
| Nov 5, 2020 | No longer available | - | |
| No longer available | |||
| Nov 4, 2020 | Listed | $329,900 | |
| Listed | |||
Show More

Property Highlights
Fireplace
Air Conditioning
Garage
Building Info
Overview
Building
Neighborhood
Zoning
Geography
Comparables
Unit
Status
Status
Type
Beds
Baths
ft²
Price/ft²
Price/ft²
Asking Price
Listed On
Listed On
Closing Price
Sold On
Sold On
HOA + Taxes
In Contract
Townhouse
3
Beds
2.5
Baths
1,764 ft²
$212/ft²
$373,690
Mar 27, 2023
-
$180/mo
Active
Townhouse
3
Beds
2.5
Baths
1,698 ft²
$183/ft²
$310,000
Jun 1, 2023
-
$834/mo
In Contract
Townhouse
3
Beds
2.5
Baths
1,764 ft²
$220/ft²
$388,510
Mar 27, 2023
-
$180/mo
In Contract
Townhouse
3
Beds
2.5
Baths
1,764 ft²
$219/ft²
$386,690
May 1, 2023
-
$180/mo
In Contract
Townhouse
3
Beds
2.5
Baths
1,764 ft²
$224/ft²
$394,690
Jul 26, 2023
-
$180/mo
Active
Townhouse
3
Beds
2.5
Baths
1,668 ft²
$185/ft²
$309,000
Aug 10, 2023
-
$704/mo
Active
Townhouse
2
Beds
2.5
Baths
2,329 ft²
$142/ft²
$330,000
Aug 11, 2023
-
$792/mo
Active
Townhouse
2
Beds
2.5
Baths
1,585 ft²
$189/ft²
$299,900
Aug 3, 2023
-
$756/mo



























































