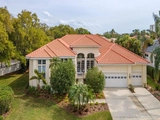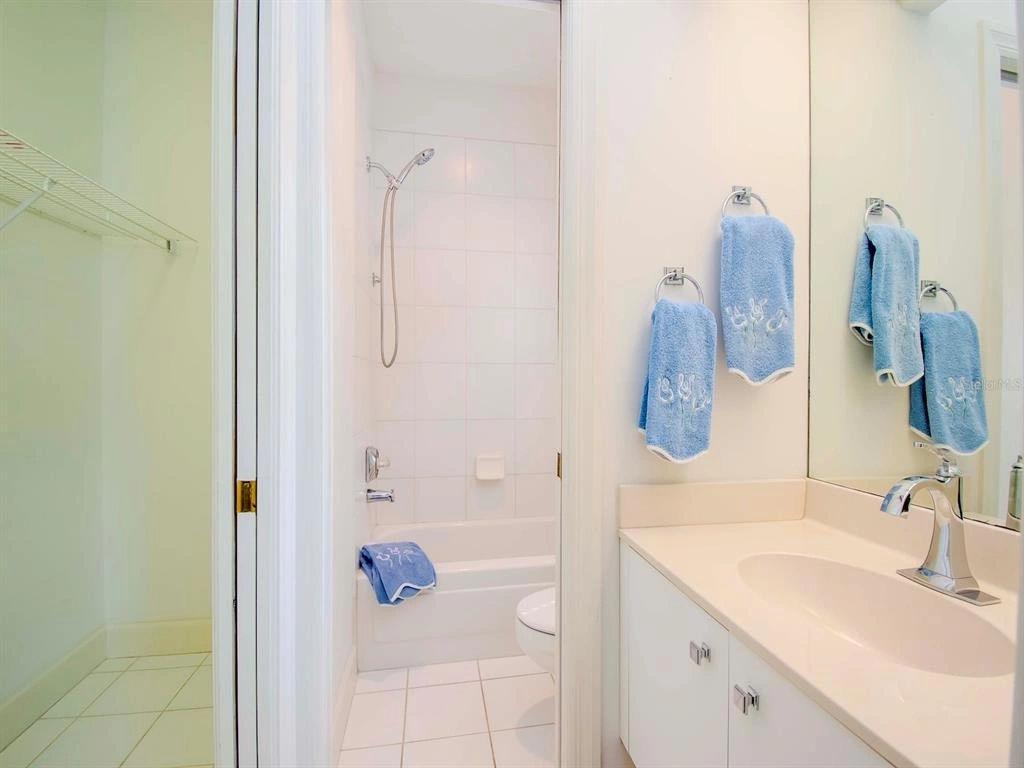























































1 /
56
Map
$2,499,000
↓ $246K (9%)
●
House -
For Sale
2204 Pasadena PLACE S
GULFPORT, FL 33707
4 Beds
5 Baths,
1
Half Bath
3851 Sqft
$13,532
Estimated Monthly
$387
HOA / Fees
1.07%
Cap Rate
About This Property
Welcome to the private gated wonders of Pasadena Yacht and Country
Club. Established in 1924, the club features a championship 18-hole
golf course, a clubhouse with multiple dining options, tennis,
pickleball and a marina, and is the only gated private country club
with both golf and marina in Pinellas County. You will feel at home
as soon as you walk into this beautifully updated single-story,
four-bedroom, four-and-a-half-bath home on a large lot within the
confines of the Pasadena Yacht and Country Club. The foyer's
soaring 14-foot ceilings lead you to 12-foot ceilings in the living
room, primary suite, library, family room and kitchen, all with
transom windows. The lot was selected for its orientation to the
sun. At almost 4,000 square feet, this home is perfect for
entertaining or for a large family. The kitchen is a chef's kiss
featuring an island with a Wolf gas cooktop and a second island for
entertaining with seating for nine. Blanco sink, marble counters,
new lighting and loads of storage, seamless glass windows with pool
views. The kitchen has room for a table for eight and is open to
the family room with a fireplace. With sliders to the owner's
suite, the living room and family room are open to the lanai,
sparkling pool and spa. The home creates a perfect space for
entertaining large crowds or intimate gatherings. The owner's suite
is a luxurious sanctuary with a sitting area, three closets and a
spa. Recently updated, the bath features white marble flooring, spa
tub, double rainfall shower, new seamless glass enclosure, new
vanities with quartz counters, square designer sinks, and a private
room with a toilet and bidet. Next to the owner's suite is a bonus
room with a marble half bath that could be used as a home office,
library, music room, nursery or playroom. Privacy is key to this
home, with a split floor plan of three additional bedrooms on the
opposite side of the home. The guest suite is newly carpeted with a
private bath and access to the pool. Two bedrooms each have ensuite
baths and walk-in closets, all with new fixtures. There is plenty
of storage in the home including a huge storage room and brand new
laundry room just as you enter the home from the large three-car
garage. Recent updates include Brazilian cherry hardwood floors
(2018), marble counters and a new solid wood cabinet kitchen
(2020), barrel tile roof (2021), new luxury landscaping, 75-gallon
gas water heater, interior/exterior paint, primary vanities, shower
door, quartz counters, faucets, showerheads, laundry room storage,
pool decking, all new window screens, pool screens and door,
electrical, washer, lightning fixtures, LEDs, hardware in all
baths, window treatments, carpet, pool pump (2023). Whether you
love to golf, boat, cook, entertain or all the above, this home
offers it all. Centrally located near the Gulf beaches, and
downtown St. Pete has become a foodie's paradise. It started with
Parkshore Grill and now has a multitude of dining options. Sports
abound with our beloved Tampa Bay Rays, Rowdies, Bucs and the
Lightning and galleries and museums fill the city with beautiful
art including the Museum of Fine Arts, the Dali Museum, and Duncan
McClellan Galleries and more. The Florida Orchestra and the St.
Pete Opera Company are a feast to your senses, adding to the
treasures of this wonderful city.
Unit Size
3,851Ft²
Days on Market
50 days
Land Size
0.42 acres
Price per sqft
$649
Property Type
House
Property Taxes
$874
HOA Dues
$387
Year Built
1993
Listed By
Last updated: 17 days ago (Stellar MLS #U8233996)
Price History
| Date / Event | Date | Event | Price |
|---|---|---|---|
| Apr 12, 2024 | Price Decreased |
$2,499,000
↓ $246K
(9%)
|
|
| Price Decreased | |||
| Mar 9, 2024 | Listed by PREMIER SOTHEBYS INTL REALTY | $2,745,000 | |
| Listed by PREMIER SOTHEBYS INTL REALTY | |||
Property Highlights
Garage
Air Conditioning
Fireplace
Parking Details
Has Garage
Attached Garage
Garage Spaces: 3
Garage Dimensions: 27x31
Interior Details
Bathroom Information
Half Bathrooms: 1
Full Bathrooms: 4
Interior Information
Interior Features: Cathedral Ceiling(s), Ceiling Fans(s), Coffered Ceiling(s), Crown Molding, Eating Space In Kitchen, High Ceiling(s), Kitchen/Family Room Combo, Living Room/Dining Room Combo, Primary Bedroom Main Floor, Solid Wood Cabinets, Split Bedroom, Stone Counters, Vaulted Ceiling(s), Walk-In Closet(s), Window Treatments
Appliances: Built-In Oven, Cooktop, Dishwasher, Disposal, Dryer, Exhaust Fan, Gas Water Heater, Microwave, Refrigerator, Washer
Flooring Type: Brick/Stone, Carpet, Ceramic Tile, Marble, Hardwood
Laundry Features: Electric Dryer Hookup, Inside, Laundry Room, Washer Hookup
Room Information
Rooms: 8
Fireplace Information
Has Fireplace
Fireplace Features: Family Room
Exterior Details
Property Information
Square Footage: 3851
Square Footage Source: $0
Security Features: Gated Community
Architectural Style: Florida, Traditional
Year Built: 1993
Waterfront Features: Waterfront
Building Information
Building Area Total: 4988
Levels: One
Window Features: Blinds
Construction Materials: Block
Patio and Porch Features: Covered, Enclosed, Screened
Pool Information
Pool Features: Deck, Gunite, Heated, In Ground, Screen Enclosure
Pool is Private
Lot Information
Lot Features: Corner Lot, Cul-De-Sac, Flood Insurance Required, FloodZone, City Lot, Landscaped, Near Golf Course, Near Marina, Oversized Lot, Sidewalk
Lot Size Area: 18291
Lot Size Units: Square Feet
Lot Size Acres: 0.42
Lot Size Square Feet: 18291
Lot Size Dimensions: 101 x 171
Tax Lot: 19
Land Information
Water Source: Public
Financial Details
Tax Annual Amount: $10,492
Lease Considered: Yes
Utilities Details
Cooling Type: Central Air
Heating Type: Central, Electric
Sewer : Public Sewer
Location Details
HOA/Condo/Coop Fee Includes: 24-Hour Guard, Escrow Reserves Fund, Manager, Private Road
HOA/Condo/Coop Amenities: Clubhouse, Fitness Center, Gated, Golf Course, Tennis Court(s)
HOA Fee: $150
HOA Fee Frequency: Monthly
Condo/Coop Fee: $237
Condo/Coop Fee Frequency: Monthly
Building Info
Overview
Building
Neighborhood
Geography
Comparables
Unit
Status
Status
Type
Beds
Baths
ft²
Price/ft²
Price/ft²
Asking Price
Listed On
Listed On
Closing Price
Sold On
Sold On
HOA + Taxes
House
3
Beds
4
Baths
3,493 ft²
$794/ft²
$2,775,000
Sep 8, 2023
$2,775,000
Nov 5, 2023
$1,652/mo
House
5
Beds
5
Baths
5,078 ft²
$565/ft²
$2,869,000
Nov 30, -0001
$2,850,000
Feb 15, 2017
$1,947/mo
House
5
Beds
4
Baths
5,424 ft²
$433/ft²
$2,349,000
Nov 30, -0001
$1,800,000
Apr 29, 2011
$3,732/mo
In Contract
House
5
Beds
4
Baths
3,649 ft²
$684/ft²
$2,495,000
Jan 26, 2024
-
$624/mo
Active
House
3
Beds
3
Baths
2,420 ft²
$1,229/ft²
$2,975,000
Nov 24, 2023
-
$677/mo
About Pasadena Golf - Yacht Club
Similar Homes for Sale
Nearby Rentals

$3,500 /mo
- 2 Beds
- 1 Bath
- 835 ft²

$3,500 /mo
- 2 Beds
- 2 Baths
- 1,505 ft²




























































