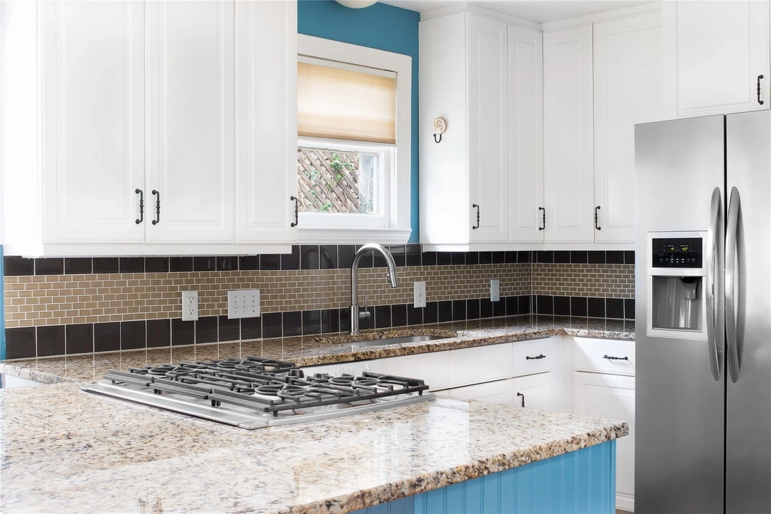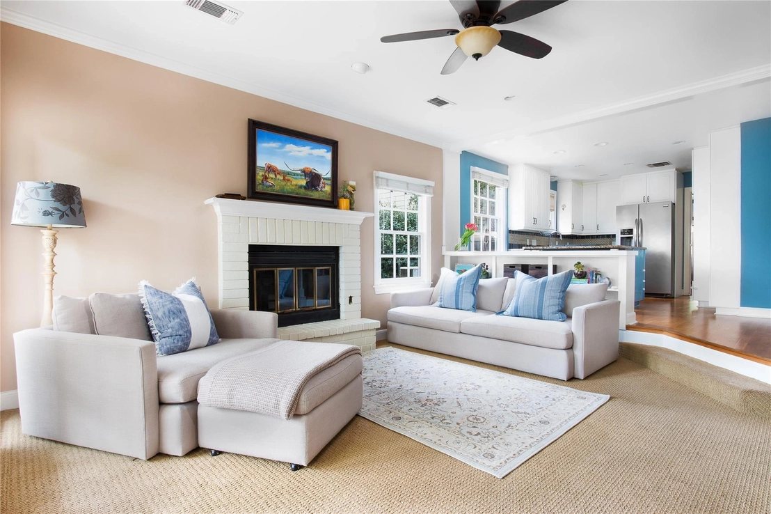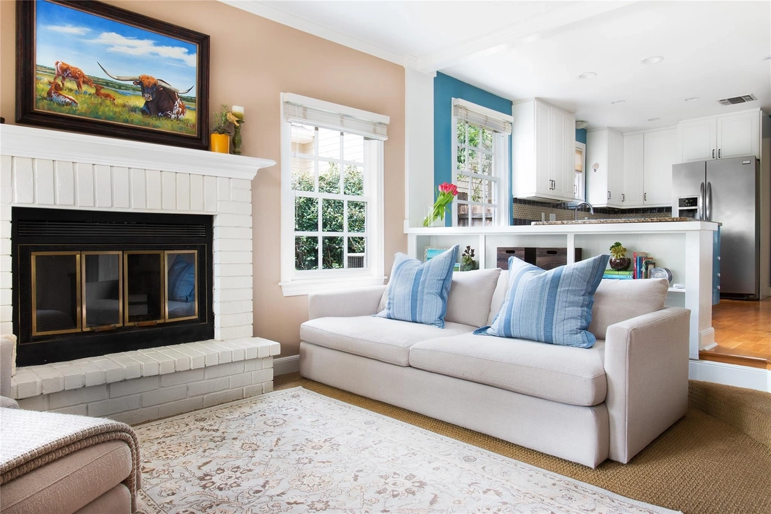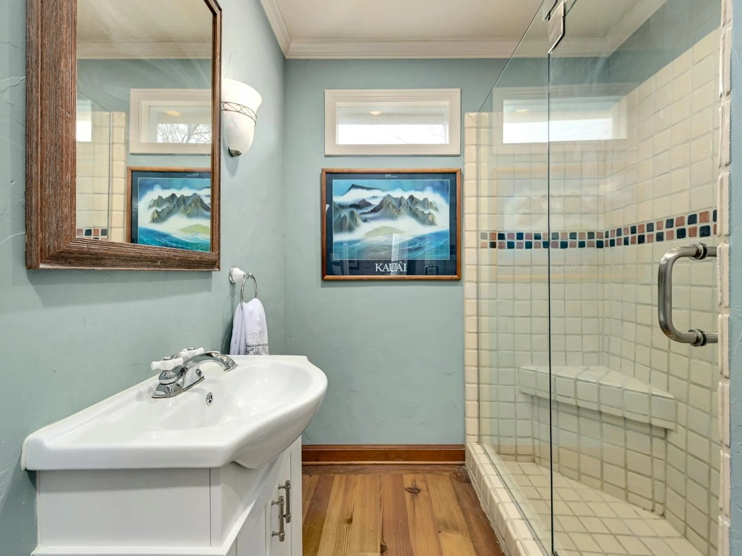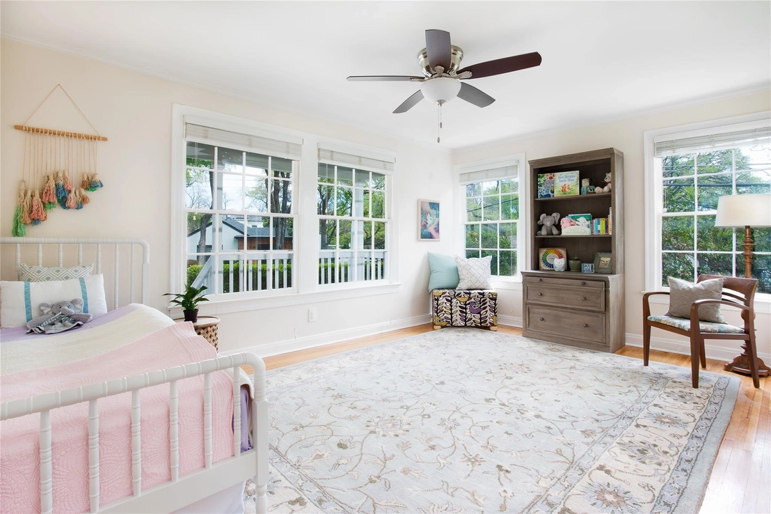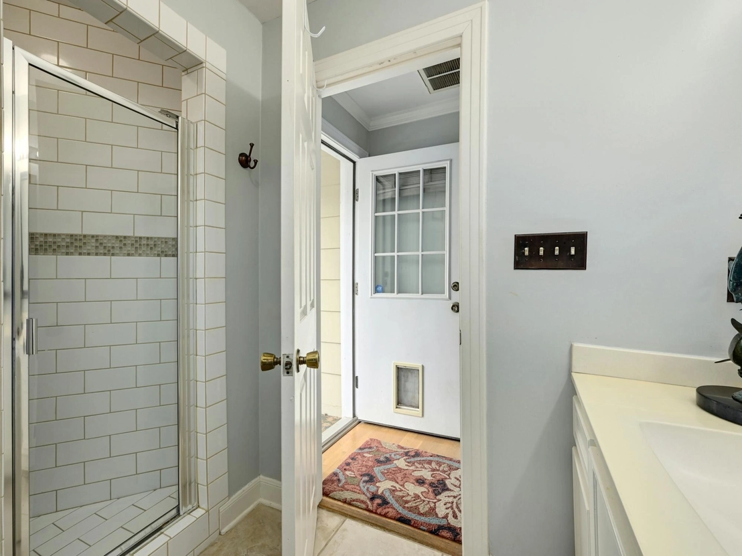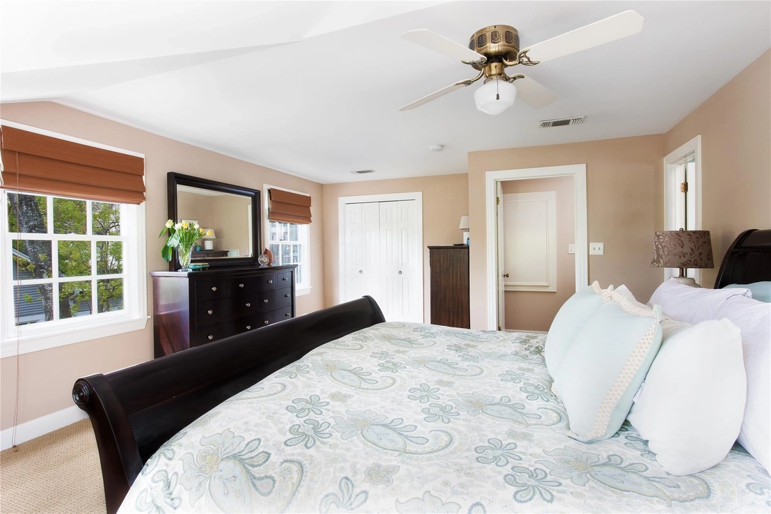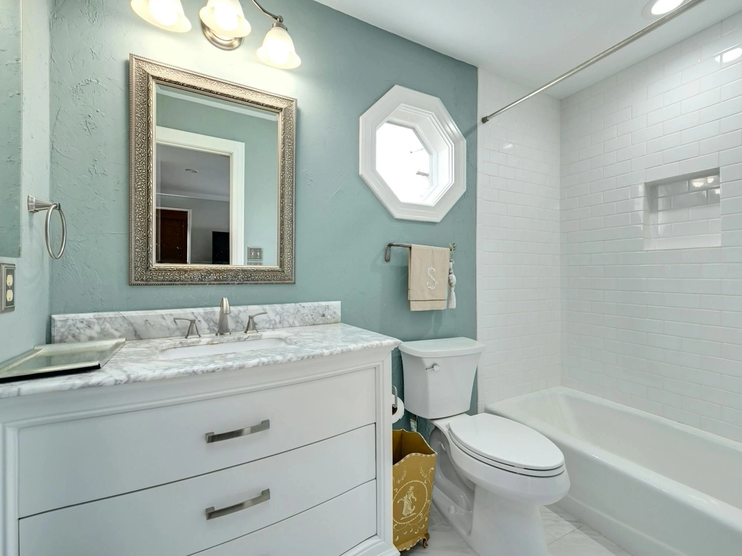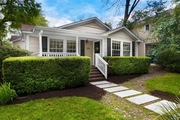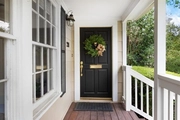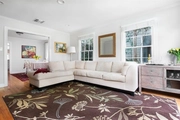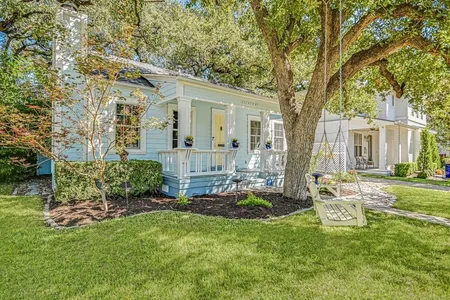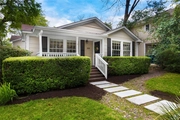
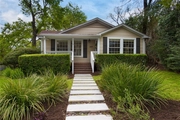
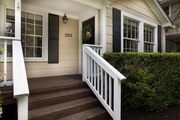
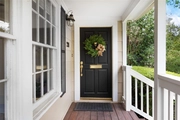










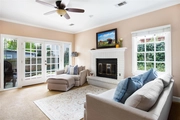


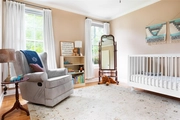










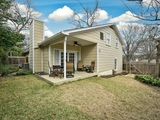

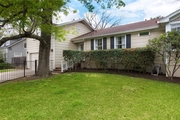

1 /
32
Map
$1,425,000
●
House -
In Contract
2201 Indian TRL
Austin, TX 78703
3 Beds
3 Baths
1976 Sqft
$9,410
Estimated Monthly
$0
HOA / Fees
About This Property
Charming Tarrytown bungalow nestled on a picturesque corner
lot. This darling home features 3 bedrooms, 3 full
bathrooms, hardwood floors, ample natural light, a formal
living, a cozy den with a fireplace, a spacious
primary suite, a two-car garage, and
more. Ideally located near downtown Austin
and within walking distance to Tarrytown shopping center,
Triangle Park, Casis Elementary School, and O.
Henry Middle School. This is a wonderful opportunity to
live in Tarrytown on a delightful street, conveniently close
to schools, shopping, and neighborhood parks.
Unit Size
1,976Ft²
Days on Market
-
Land Size
0.17 acres
Price per sqft
$721
Property Type
House
Property Taxes
$2,412
HOA Dues
-
Year Built
1939
Listed By
Last updated: 23 days ago (Unlock MLS #ACT6540226)
Price History
| Date / Event | Date | Event | Price |
|---|---|---|---|
| Apr 2, 2024 | In contract | - | |
| In contract | |||
| Feb 20, 2024 | Listed by Gottesman Residential R.E. | $1,425,000 | |
| Listed by Gottesman Residential R.E. | |||
| Sep 4, 2019 | No longer available | - | |
| No longer available | |||
| Jul 13, 2019 | No longer available | - | |
| No longer available | |||
| Jul 12, 2019 | Listed by Keller Williams - Austin SW | $875,000 | |
| Listed by Keller Williams - Austin SW | |||
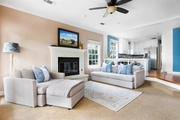
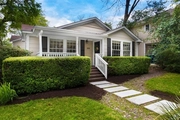

|
|||
|
The manager has listed the unit size as 1976 square feet.
|
|||
Show More

Property Highlights
Garage
Air Conditioning
Fireplace
Parking Details
Covered Spaces: 2
Total Number of Parking: 2
Parking Features: Attached, Door-Single, Garage, Garage Door Opener, Garage Faces Side
Garage Spaces: 2
Interior Details
Bathroom Information
Full Bathrooms: 3
Interior Information
Interior Features: Breakfast Bar, Vaulted Ceiling(s), Granite Counters, Crown Molding, Gas Dryer Hookup, Eat-in Kitchen, Interior Steps, Multiple Living Areas, Walk-In Closet(s), Washer Hookup
Appliances: Built-In Oven(s), Cooktop, Dishwasher, Disposal, Gas Cooktop, Microwave, Refrigerator, Water Heater
Flooring Type: Carpet, Tile, Wood
Cooling: Central Air
Heating: Central
Living Area: 1976
Room 1
Level: Second
Type: Primary Bathroom
Features: Granite Counters, Full Bath
Room 2
Level: Main
Type: Family Room
Room 3
Level: Second
Type: Primary Bedroom
Features: Two Primary Closets, Vaulted Ceiling(s), Walk-In Closet(s)
Room 4
Level: Main
Type: Kitchen
Features: Breakfast Bar, Granite Counters, Open to Family Room, Pantry
Fireplace Information
Fireplace Features: Family Room, Gas Log
Fireplaces: 1
Exterior Details
Property Information
Property Type: Residential
Property Sub Type: Single Family Residence
Green Energy Efficient
Property Condition: Resale
Year Built: 1939
Year Built Source: Public Records
View Desription: None
Fencing: Fenced, Privacy, Wood, Wrought Iron
Spa Features: None
Building Information
Levels: Two
Construction Materials: Frame
Foundation: Pillar/Post/Pier
Roof: Composition
Exterior Information
Exterior Features: Exterior Steps, Gutters Partial, Private Yard
Pool Information
Pool Features: None
Lot Information
Lot Features: Corner Lot, Sprinkler - Automatic, Trees-Small (Under 20 Ft)
Lot Size Acres: 0.172
Lot Size Square Feet: 7492.32
Land Information
Water Source: Public
Financial Details
Tax Year: 2023
Utilities Details
Water Source: Public
Sewer : Public Sewer
Utilities For Property: Electricity Connected, Natural Gas Connected, Water Connected
Location Details
Directions: From Mopac - Turn West on Windsor - Right on Dormarion - House at corner of Dormarion and Indian Trl
Community Features: None
Other Details
Selling Agency Compensation: 3.000
Building Info
Overview
Building
Neighborhood
Geography
Comparables
Unit
Status
Status
Type
Beds
Baths
ft²
Price/ft²
Price/ft²
Asking Price
Listed On
Listed On
Closing Price
Sold On
Sold On
HOA + Taxes
House
3
Beds
3
Baths
1,630 ft²
$781/ft²
$1,273,000
Jan 26, 2024
-
Nov 30, -0001
$958/mo
House
3
Beds
3
Baths
1,680 ft²
$997/ft²
$1,675,000
Jan 24, 2024
-
Nov 30, -0001
-
Sold
House
3
Beds
4
Baths
2,656 ft²
$555/ft²
$1,475,000
Jan 11, 2024
-
Nov 30, -0001
$2,284/mo
Sold
House
3
Beds
2
Baths
1,406 ft²
$921/ft²
$1,295,000
Oct 20, 2023
-
Nov 30, -0001
$2,401/mo
Sold
House
2
Beds
1
Bath
1,346 ft²
$891/ft²
$1,199,000
Mar 1, 2024
-
Nov 30, -0001
$1,792/mo
Sold
Multifamily
Stu
-
2,804 ft²
$571/ft²
$1,600,000
Nov 14, 2023
-
Nov 30, -0001
$2,398/mo
Active
House
3
Beds
2
Baths
1,479 ft²
$845/ft²
$1,249,900
Feb 29, 2024
-
$127/mo
Active
House
3
Beds
2
Baths
2,138 ft²
$561/ft²
$1,199,000
Nov 9, 2023
-
$1,612/mo
Active
House
3
Beds
3
Baths
1,792 ft²
$642/ft²
$1,150,000
Apr 5, 2024
-
$1,328/mo













