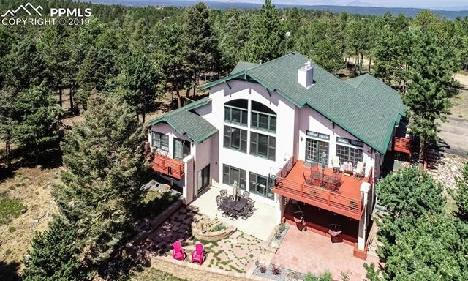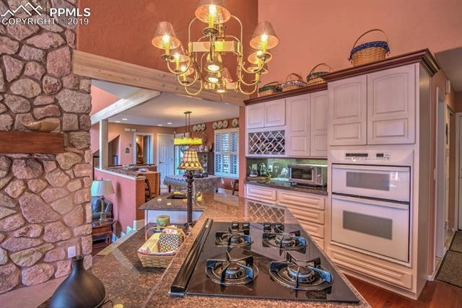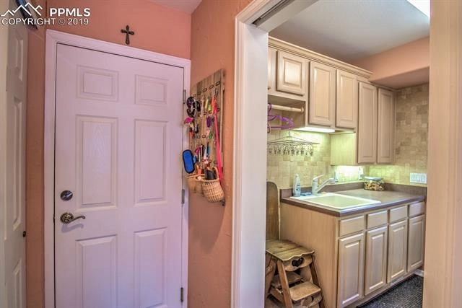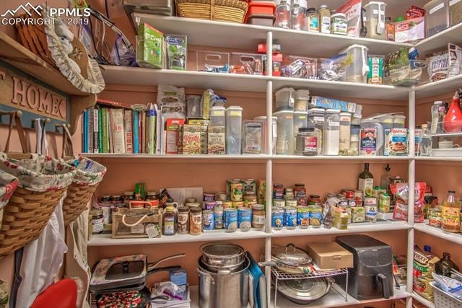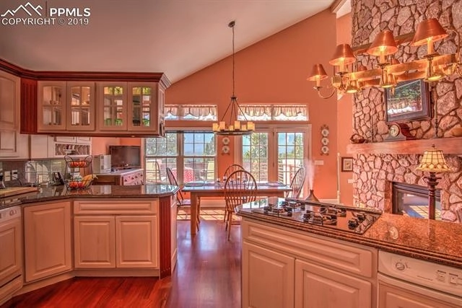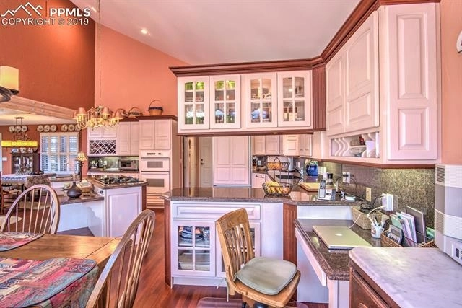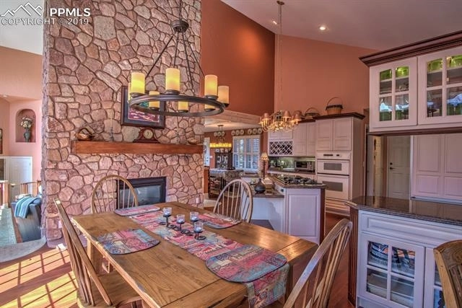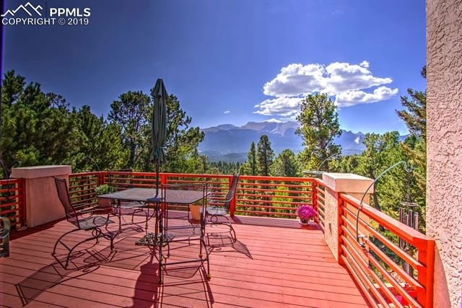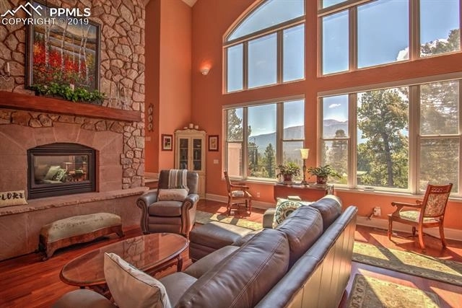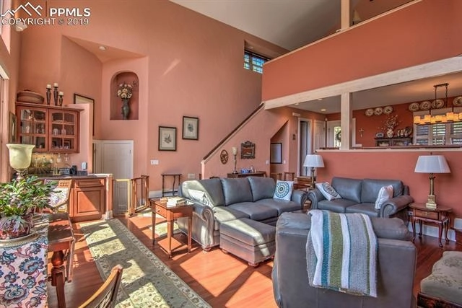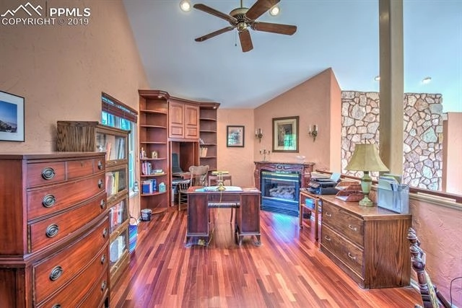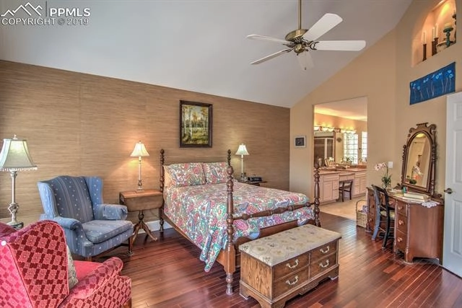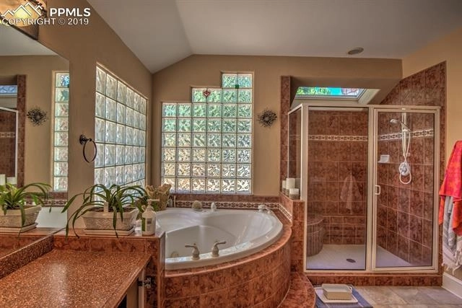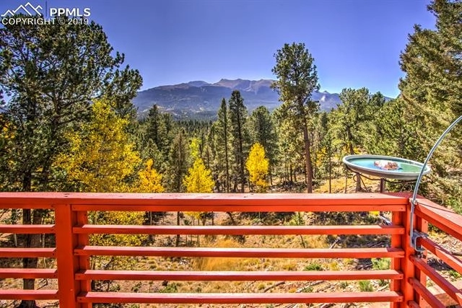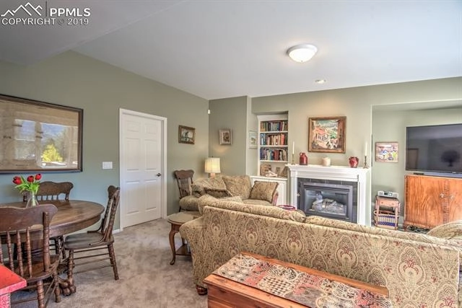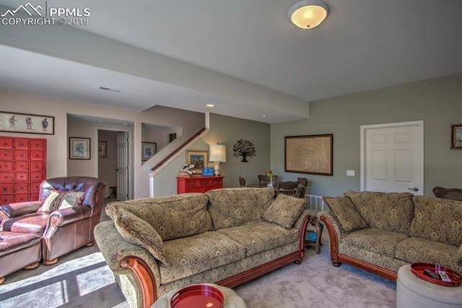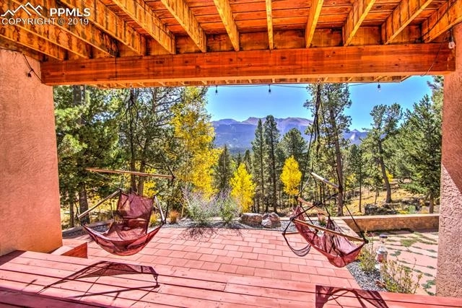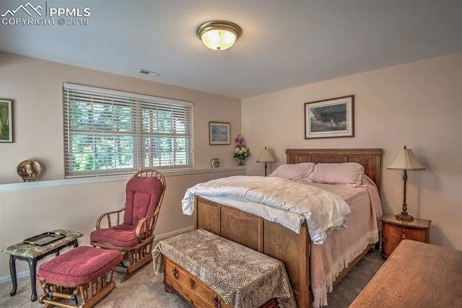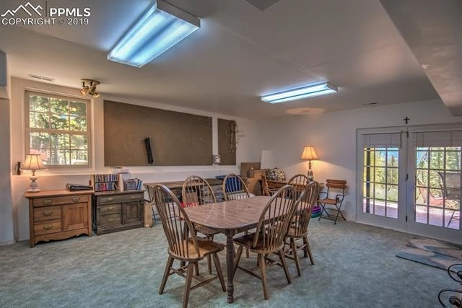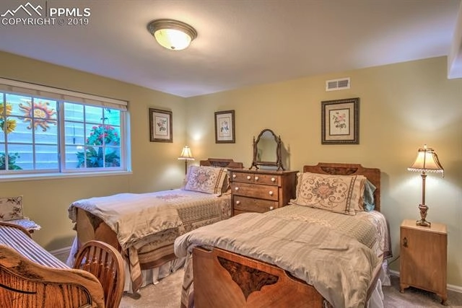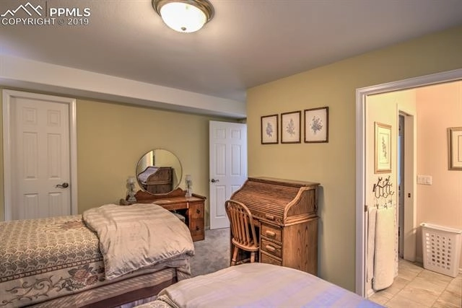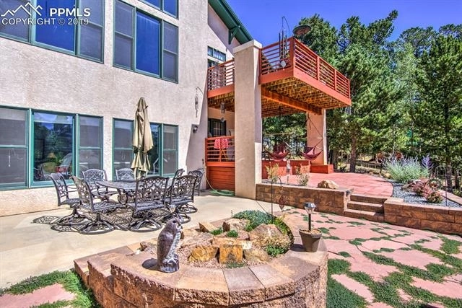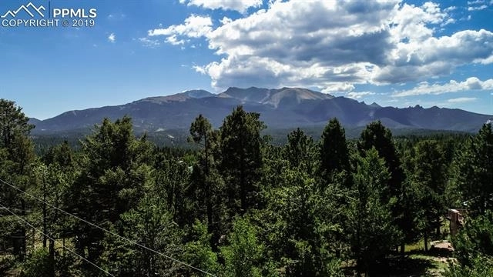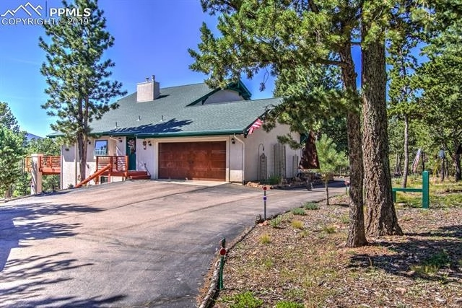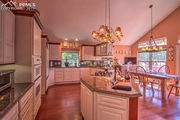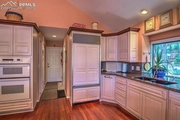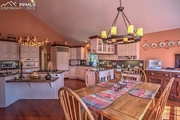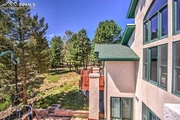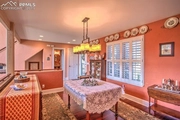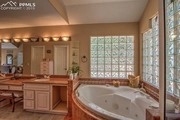$814,828*
●
House -
Off Market
220 Parkview Drive
Woodland Park, CO 80863
4 Beds
3 Baths
4132 Sqft
$652,000 - $796,000
Reference Base Price*
12.55%
Since Nov 1, 2021
National-US
Primary Model
Sold Sep 08, 2020
$710,000
$510,000
by Better Mortgage Corporation
Mortgage Due Oct 01, 2040
Sold Oct 31, 2014
$457,500
$200,000
by Republic Mortgage Home Loans L
Mortgage Due Nov 01, 2044
About This Property
Nearest Million Dollar Mountain View of Pikes Peak! Beautifully
custom designed by David Langley, this Woodland Park home is
located in Holiday Hills. As you enter the home, the Great Room
greets you with a picture perfect view of Pikes Peak. The two
story windows in the Great Room frame the majestic Pikes Peak View.
A floor to ceiling double-sided gas-log fireplace finished with
natural Colorado White Rock opens into the Great Room and kitchen.
The wood floor in these areas are Honduran Mahogany. Perfect for
entertaining The open concept of the main floor flows between the
Great Room, dining area, and kitchen. An outside balcony extents
out from the kitchen area to afford a breath taking tree top level
view of Pikes Peak. The kitchen features granite counter tops, a
gas cook top on the island along with a prep sink, built-in
refrigerator, trash compactor, wall oven and microwave. Master
Bedroom Suite walks out to its own private deck. It features a
5-piece bath with a jetted tub and two spacious walk-in closets.
The upper loft "office" has built in cabinetry and a gas log
fireplace. These two living areas have Cabarrus hard wood floors.
The lower level features 3 bedrooms with "Jack and Jill" bath room.
One bedroom walks out to the large landscaped tiered patio. A gas
fireplace provides warmth in the Family Room. Also, a large bedroom
on this lower level has private access to an outside covered patio.
Attached two-car garage is heated. Home is equipped with an
automatically controlled water treatment softener. The exterior
features stucco, a 4 year old roof, timed roof heater cables and
recently installed roof Gutter Helmet. Home is within an easy
walking distance to North Catamount and notable National Forest
hiking trails.
The manager has listed the unit size as 4132 square feet.
The manager has listed the unit size as 4132 square feet.
Unit Size
4,132Ft²
Days on Market
-
Land Size
1.07 acres
Price per sqft
$175
Property Type
House
Property Taxes
$2,175
HOA Dues
-
Year Built
1998
Price History
| Date / Event | Date | Event | Price |
|---|---|---|---|
| Oct 6, 2021 | No longer available | - | |
| No longer available | |||
| Sep 8, 2020 | Sold to Jennifer Darlene Hood, Kenn... | $710,000 | |
| Sold to Jennifer Darlene Hood, Kenn... | |||
| Aug 5, 2020 | In contract | - | |
| In contract | |||
| Jul 29, 2020 | Relisted | $724,000 | |
| Relisted | |||
| Jul 18, 2020 | In contract | - | |
| In contract | |||
Show More

Property Highlights
Fireplace
Garage


