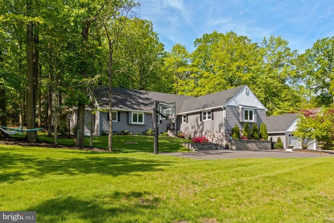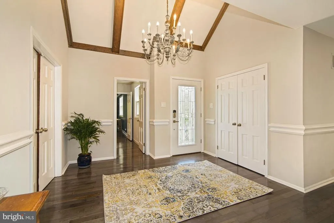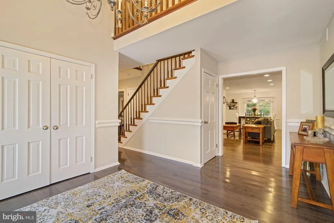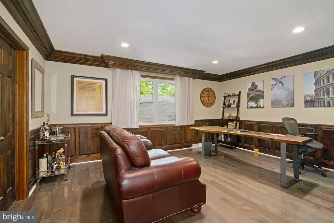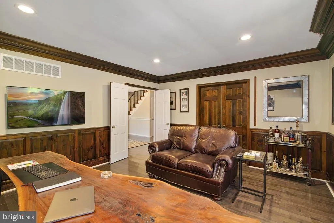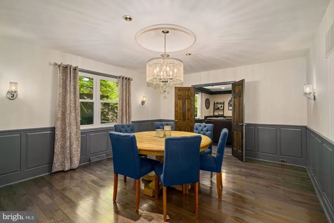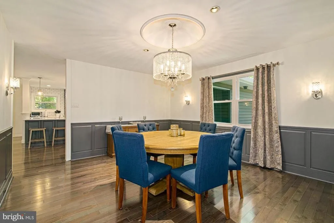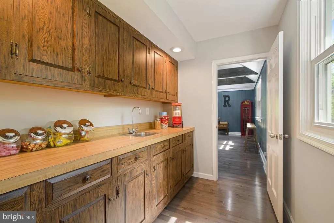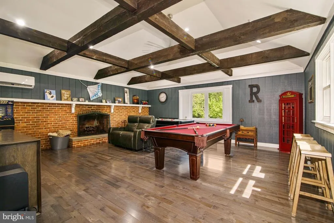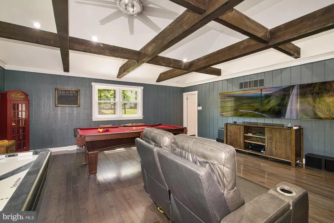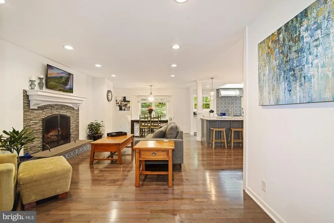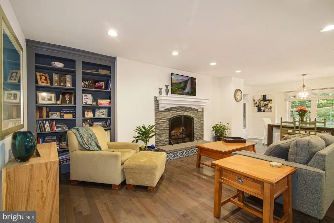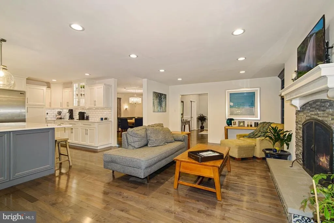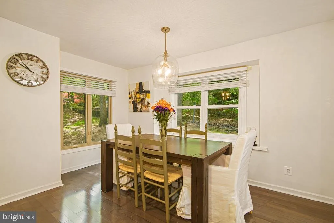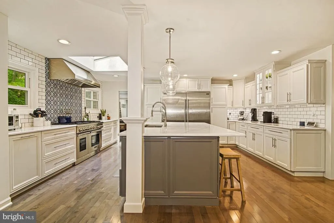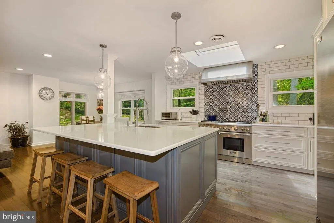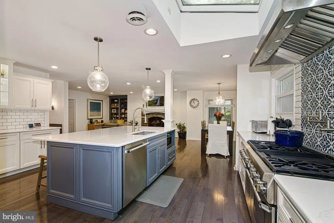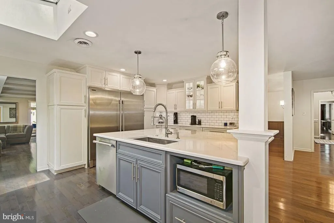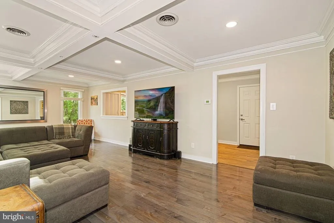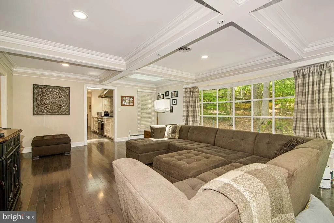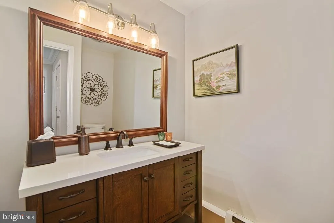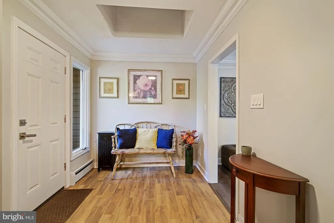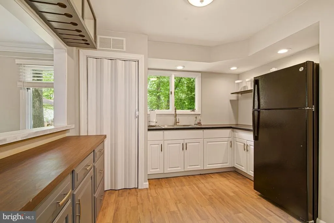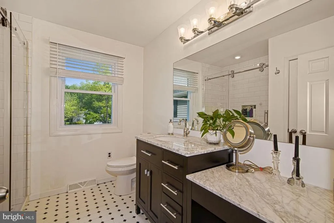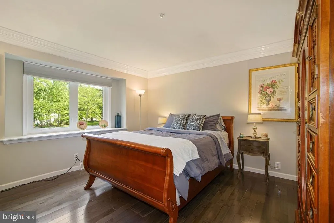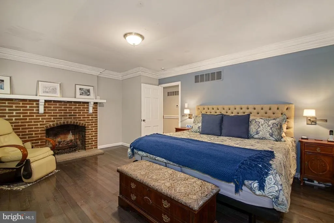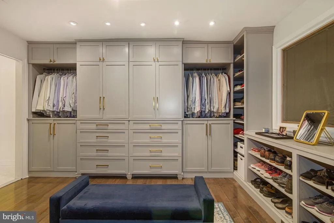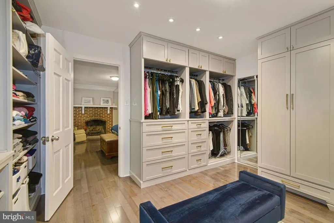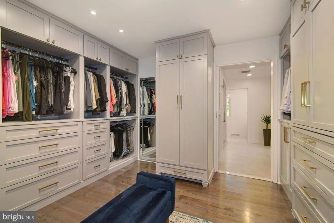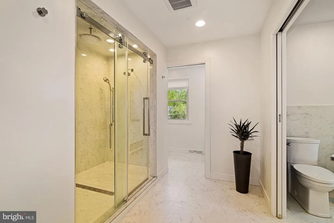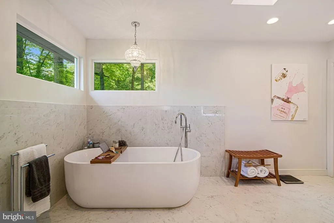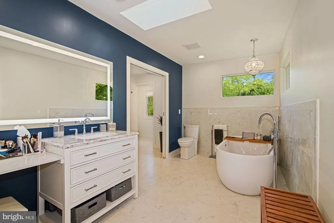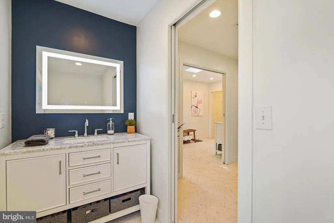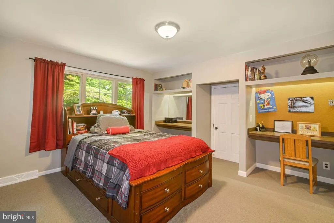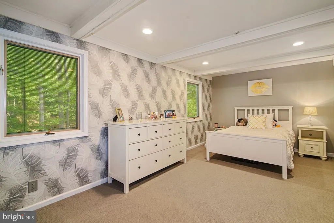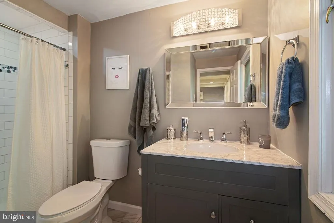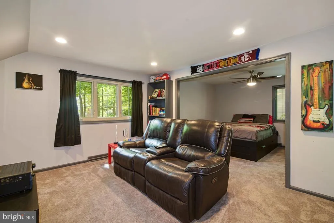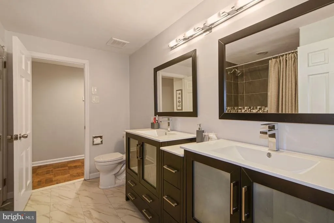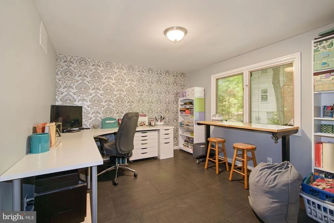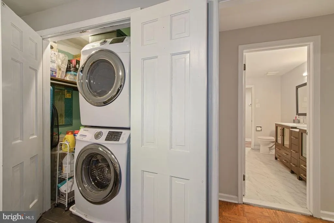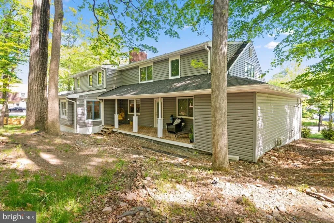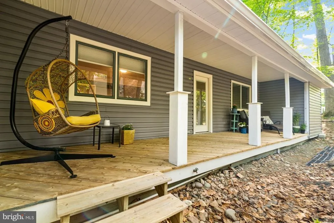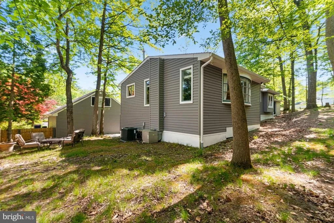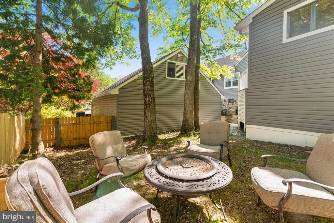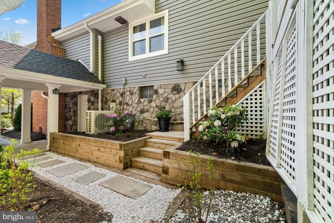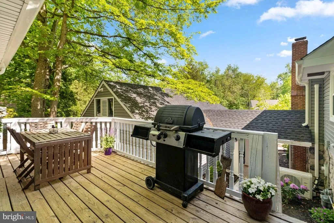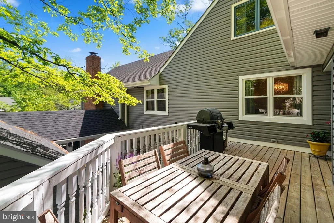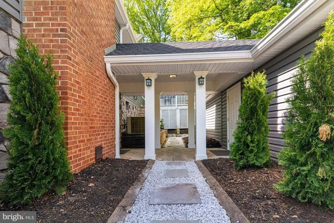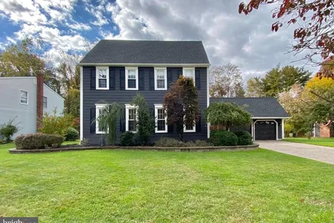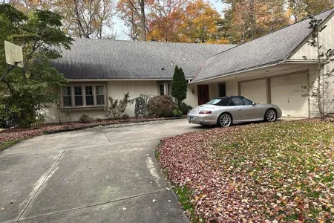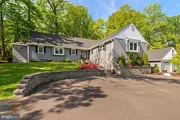
















































1 /
49
Map
$740,000
●
House -
Off Market
22 PARTRIDGE LN
CHERRY HILL, NJ 08003
5 Beds
5 Baths,
1
Half Bath
5200 Sqft
$837,931
RealtyHop Estimate
15.58%
Since Aug 1, 2021
National-US
Primary Model
About This Property
Fabulous home, recently renovated, on a beautiful tree lined street
in fox hollow neighborhood, with gas lit street lamps. This
large and versatile custom home sits on a lovely, wooded corner
lot. Beautiful stone steps lead you to the door of this well
appointed Home. Enter into the welcoming foyer, with brand
new maple hardwood flooring, throughout the first floor. The
first floor offers a private game room with beamed cathedral
ceiling, gas fireplace, twin mounted 65" tvs for gaming, sporting
and movie nights. Also on the first floor is sizable
dedicated home office, formal dining room as well as the
kitchen/ great room. Custom cabinets are just the
beginning to this gourmet kitchen. Approx 8x5 ft island with
quartz countertops, seating for 4 as well as plenty of under
counter cabinets, extra large kitchen sink and Thermador
dishwasher. A double pantry surrounds the built in
Fridgidaire stainless All Fridge/ All Freezer. Thermador 48"
dual fuel double oven, has 6 gas burners, and griddle stovetop, and
a convection oven as well as Thermador vent hood, with convenient
stainless steel pot filler. Enjoy the fireplace, watch tv, or have
your morning coffee in the great room. Off the kitchen is the
generously sized family room with expansive wooded views, and easy
access to the half bath. You will also find the Party Prep
kitchen, mudroom and elevated deck off the family room. Enjoy
the convenience of 2 first floor bedrooms. The first is a lovely
guest room, with double closets and adjacent full bath. The
owners suite includes a gas fireplace, and it's own private deck.
Enjoy getting ready in your closet room with custom cabinetry
and dressing areas, all leading to the amazing ensuite bath.
The amenities of this owner's suite include radiant floor
heating, an 8' multi head smart shower, two person soaking tub, two
private water closets, with vanities and lighted mirrors, and a
separate laundry room, and additional walk in closet. The second
floor does not disappoint. The first bedroom includes 2
closets, built-in desks with separate walk-in attic storage. Next
is an oversized bedroom with a private ensuite bath. The third
bedroom features a large walk-in closet, extensive sitting room and
large sleeping area, also with direct access to walk-in-attic
storage. A fourth room is a dedicated flex space currently
being used as a craft room/ second office with laundry. The
hall bath is "jack and jill" style with dual access, it includes a
generous double vanity and a jetted tub. There is also a very large
cedar closet and generous extra closet on the second floor. Your
full walk out basement finishes off the home with plenty of room
for storage or workshop. Walk through the covered breezeway
to The detached garage, with 2 bays, which can accommodate up to
four cars. Beautiful parklike grounds include a number of shaded
and sunny sitting areas. Long list of upgrades and extras
Unit Size
5,200Ft²
Days on Market
64 days
Land Size
0.49 acres
Price per sqft
$139
Property Type
House
Property Taxes
$1,193
HOA Dues
-
Year Built
1971
Last updated: 2 years ago (Bright MLS #NJCD420434)
Price History
| Date / Event | Date | Event | Price |
|---|---|---|---|
| Sep 2, 2021 | Sold to Azad Jessica Sharifi, Jonat... | $740,000 | |
| Sold to Azad Jessica Sharifi, Jonat... | |||
| Jul 23, 2021 | Sold | $740,000 | |
| Sold | |||
| May 20, 2021 | Listed by Weichert Realtors - Moorestown | $725,000 | |
| Listed by Weichert Realtors - Moorestown | |||
| Aug 17, 2016 | Sold to Colleen M Roth, Scott T Roth | $305,000 | |
| Sold to Colleen M Roth, Scott T Roth | |||
| Jan 15, 2016 | Listed by Weichert Realtors - Moorestown | $375,000 | |
| Listed by Weichert Realtors - Moorestown | |||
Property Highlights
Air Conditioning
Fireplace
Building Info
Overview
Building
Neighborhood
Geography
Comparables
Unit
Status
Status
Type
Beds
Baths
ft²
Price/ft²
Price/ft²
Asking Price
Listed On
Listed On
Closing Price
Sold On
Sold On
HOA + Taxes
Sold
House
5
Beds
4
Baths
3,150 ft²
$222/ft²
$700,000
Apr 28, 2023
$700,000
May 19, 2023
-
Sold
House
6
Beds
5
Baths
4,500 ft²
$169/ft²
$761,000
Mar 5, 2022
$761,000
Jun 9, 2022
-
Sold
House
4
Beds
3
Baths
3,147 ft²
$194/ft²
$610,000
Jun 22, 2021
$610,000
Aug 12, 2021
-
Sold
House
4
Beds
3
Baths
2,226 ft²
$274/ft²
$611,000
Mar 18, 2023
$611,000
May 15, 2023
-



