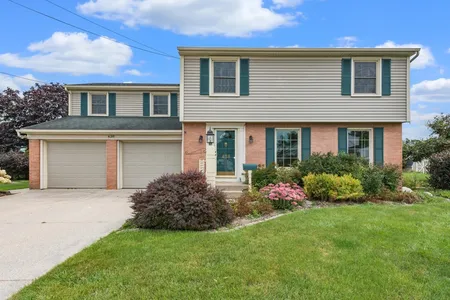


































1 /
35
Map
$500,000*
●
House -
Off Market
22 Parkview Drive NE
Grand Rapids, MI 49503
4 Beds
3.5 Baths,
1
Half Bath
2398 Sqft
$450,000 - $550,000
Reference Base Price*
0.00%
Since Dec 1, 2023
National-US
Primary Model
Sold Nov 03, 2023
$515,000
Buyer
Seller
$412,000
by Neighborhood Loans, Inc.
Mortgage Due Nov 01, 2053
Sold Sep 18, 2020
$383,000
Buyer
Seller
$306,400
by Stifel Bank & Trust
Mortgage Due Sep 01, 2050
About This Property
Welcome to a mint-condition, executive cape cod style 4 bedroom
home with 2.5 baths and no neighbors behind! The main floor has a
kitchen with granite, pantry, brand new oven and newer dishwasher,
eating area, formal dining, big living room with fire place and
hardwood floors, half bath, mud room, and either a bedroom or
office. Upstairs has 2 bedrooms, a full bath, and an owners suite
with a big closet and full bath. The remodeled lower level has lots
of room with new vinyl flooring, paint, lighting, duct work, and
trim. Other perks: new 2023 furnace and thermostat, fresh paint,
new trim and lighting in most areas, large deck and patio, almost
half an acre of usable land, and close to downtown GR, schools,
shopping, restaurants, and major highways! Offers are due at 7 pm
on 10.9.
The manager has listed the unit size as 2398 square feet.
The manager has listed the unit size as 2398 square feet.
Unit Size
2,398Ft²
Days on Market
-
Land Size
0.24 acres
Price per sqft
$209
Property Type
House
Property Taxes
$460
HOA Dues
-
Year Built
1940
Price History
| Date / Event | Date | Event | Price |
|---|---|---|---|
| Nov 15, 2023 | No longer available | - | |
| No longer available | |||
| Nov 3, 2023 | Sold to Erin Dunne, Jeffrey Zamiara | $515,000 | |
| Sold to Erin Dunne, Jeffrey Zamiara | |||
| Oct 11, 2023 | In contract | - | |
| In contract | |||
| Oct 5, 2023 | Listed | $500,000 | |
| Listed | |||
| Oct 6, 2021 | No longer available | - | |
| No longer available | |||
Show More

Property Highlights
Fireplace
Air Conditioning
Building Info
Overview
Building
Neighborhood
Zoning
Geography
Comparables
Unit
Status
Status
Type
Beds
Baths
ft²
Price/ft²
Price/ft²
Asking Price
Listed On
Listed On
Closing Price
Sold On
Sold On
HOA + Taxes
House
4
Beds
2.5
Baths
2,549 ft²
$182/ft²
$465,000
Sep 9, 2023
-
$247/mo
Active
Multifamily
4
Beds
2
Baths
1,810 ft²
$235/ft²
$425,000
Oct 11, 2023
-
-









































