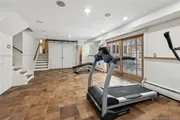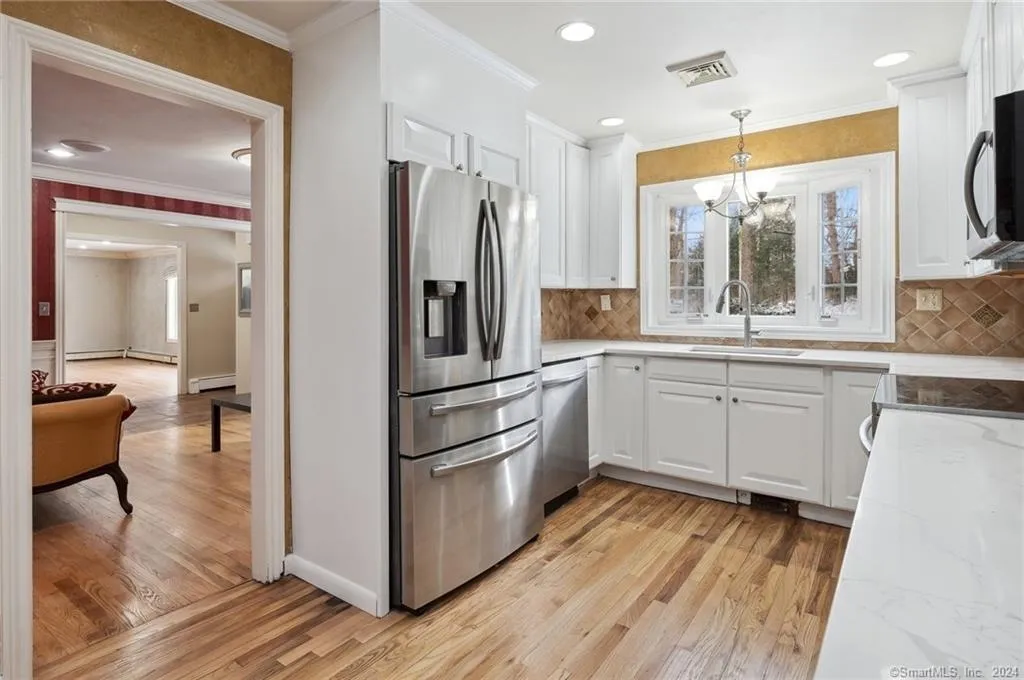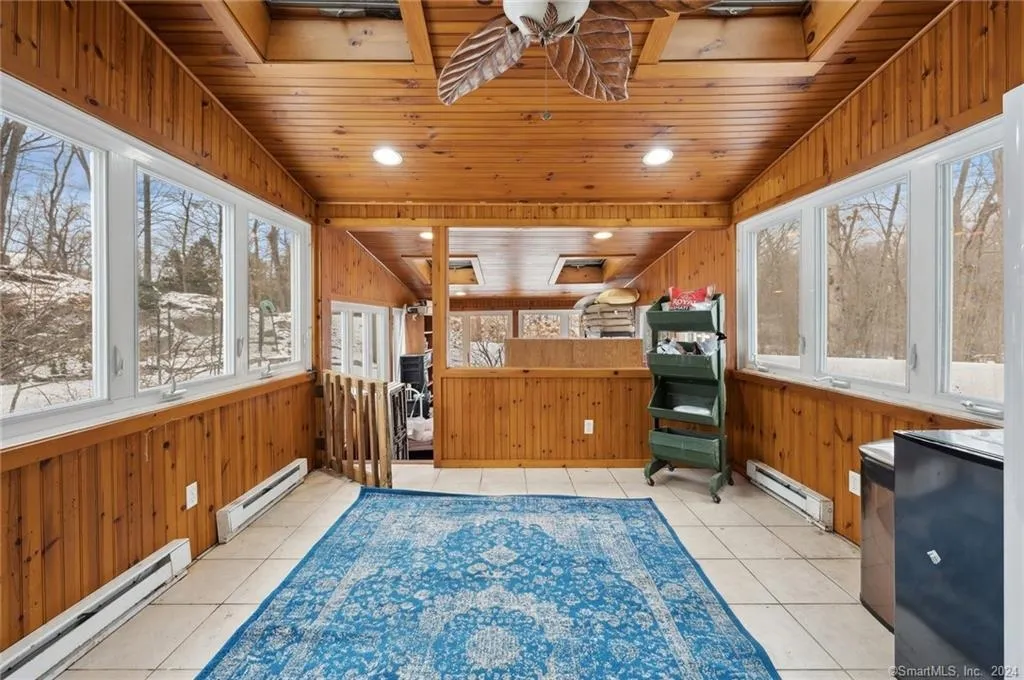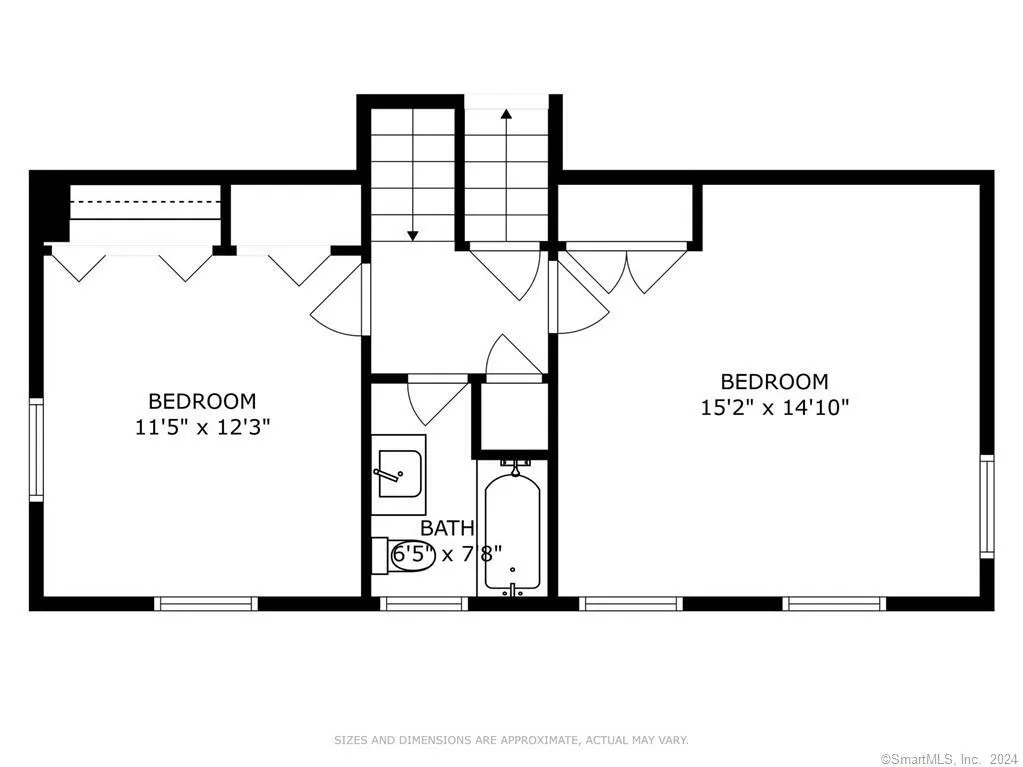







































1 /
40
Map
$860,000
●
House -
Off Market
22 Mill Stone Circle
Stamford, Connecticut 06903
6 Beds
4 Baths,
1
Half Bath
3375 Sqft
$5,413
Estimated Monthly
$0
HOA / Fees
12.99%
Cap Rate
About This Property
Nicely maintained Colonial split with an open floor plan on a
lovely level property at the end of the cul-de-sac. Foyer to large
living room with a fireplace. The formal dining room is great for
family gatherings or entertaining. Updated kitchen with quartz
counter tops and stainless steel appliances with a breakfast bar
and sliders to the sunporch with skylights and vaulted ceilings.
There are a few stairs down to the spacious family room with a
fireplace and sliders to the back yard. There are 2 sun porches
situated off the kitchen with a door and stairs to the large patio.
The master bedroom with hardwood floors has a walk in closet and
bath. There is a second bedroom on the same level as the master.
The 3rd and 4th bedroom are on the next level both with hardwood
floors and a full bath. There are two more bedrooms on the next
level or 5th bedroom and office with a closet both with new carpet
and a hall bath. A full generator, shed and a large garage are few
more features of this lovely home that is nicely situated on a
cul-de-sac on a lovely landscaped property with a private back yard
and a vegatable garden.
Unit Size
3,375Ft²
Days on Market
73 days
Land Size
1.01 acres
Price per sqft
$255
Property Type
House
Property Taxes
$1,190
HOA Dues
-
Year Built
1959
Last updated: 27 days ago (Smart MLS #170619577)
Price History
| Date / Event | Date | Event | Price |
|---|---|---|---|
| Apr 1, 2024 | Sold | $860,000 | |
| Sold | |||
| Feb 16, 2024 | In contract | - | |
| In contract | |||
| Jan 19, 2024 | Listed by William Raveis Real Estate | $875,000 | |
| Listed by William Raveis Real Estate | |||
Property Highlights
Garage
Fireplace
Building Info
Overview
Building
Neighborhood
Zoning
Geography
Comparables
Unit
Status
Status
Type
Beds
Baths
ft²
Price/ft²
Price/ft²
Asking Price
Listed On
Listed On
Closing Price
Sold On
Sold On
HOA + Taxes
Sold
House
6
Beds
3
Baths
3,114 ft²
$263/ft²
$820,000
Oct 19, 2023
$820,000
Jan 23, 2024
$1,172/mo
In Contract
House
3
Beds
3
Baths
4,074 ft²
$196/ft²
$800,000
Feb 20, 2024
-
$1,071/mo












































