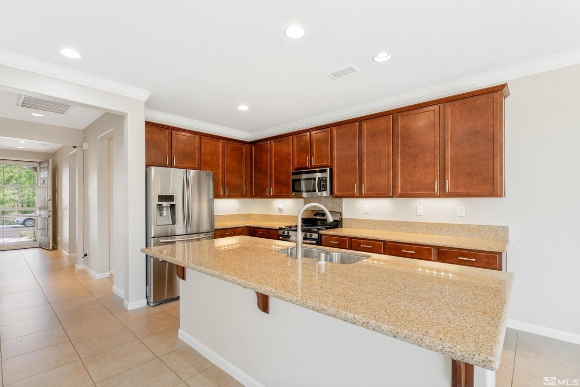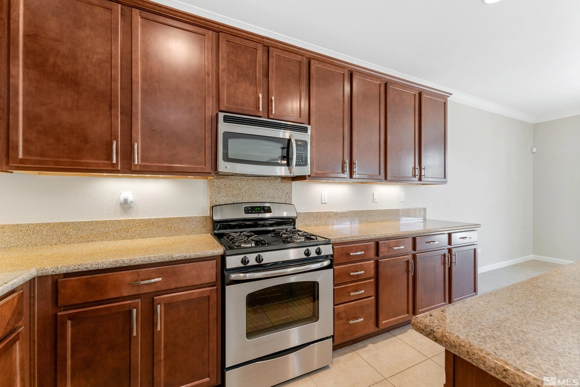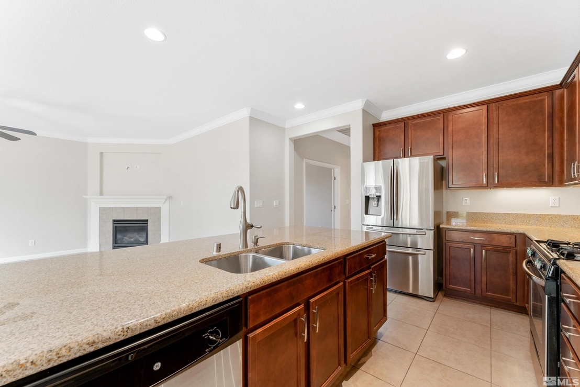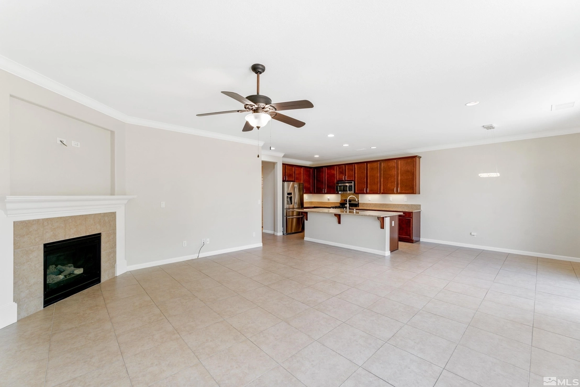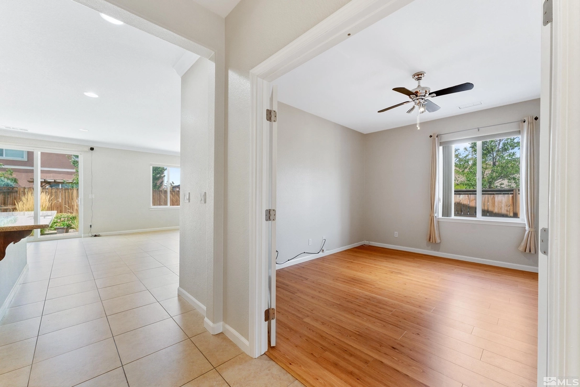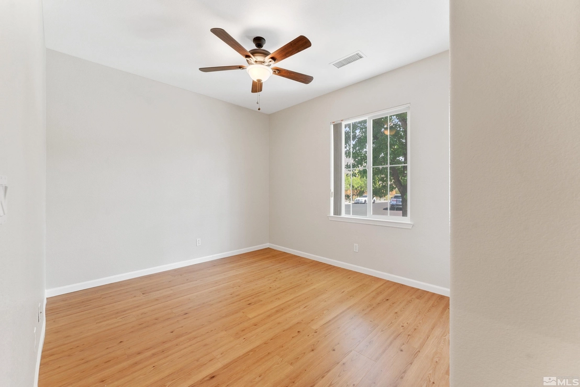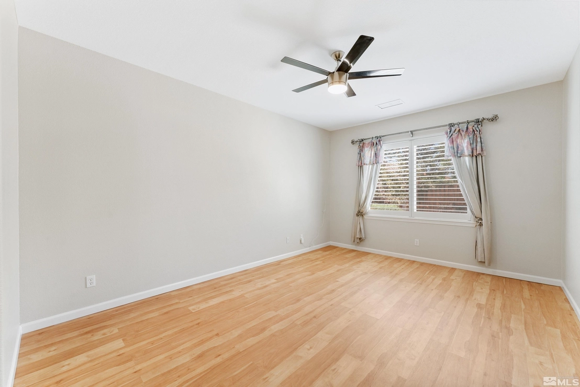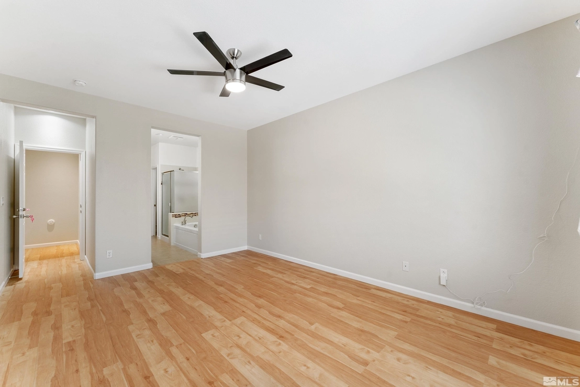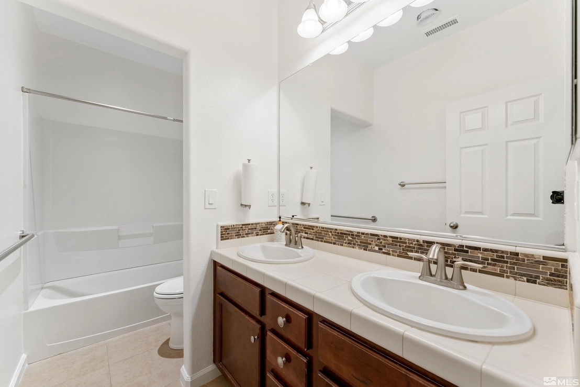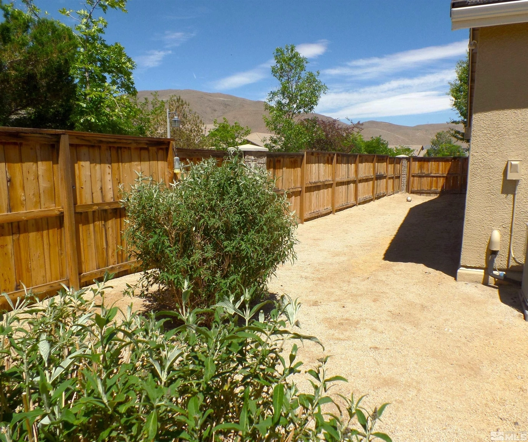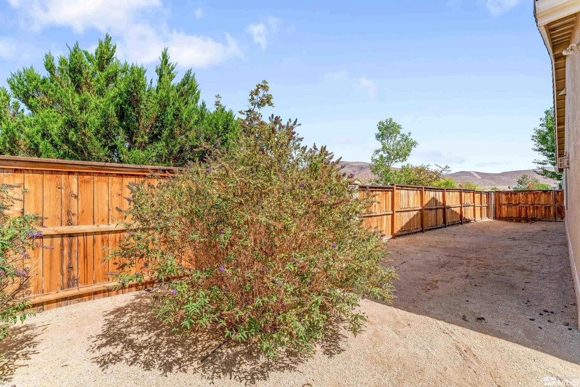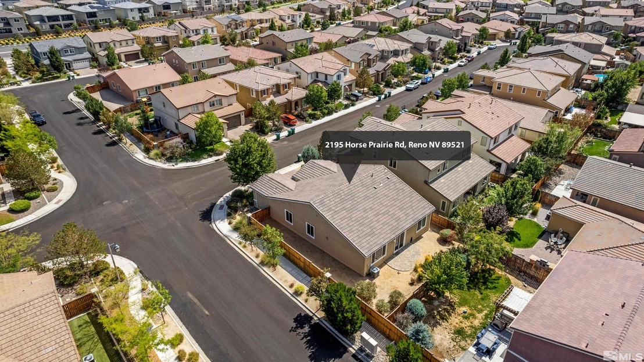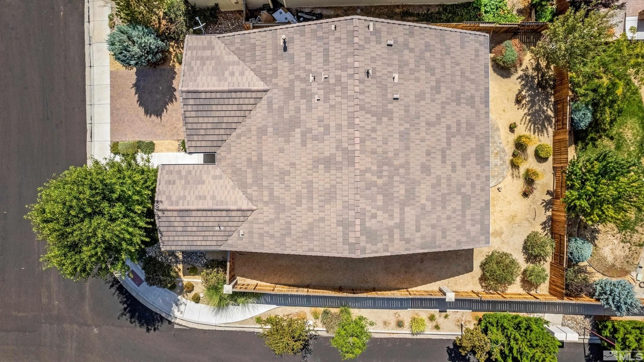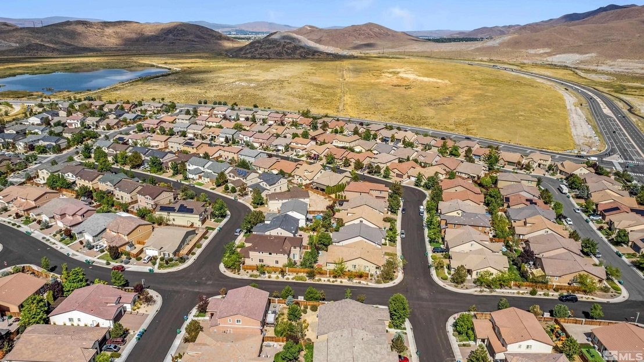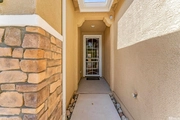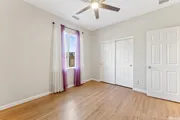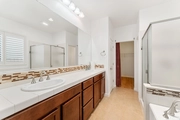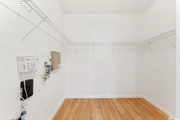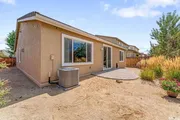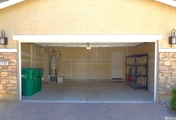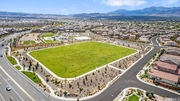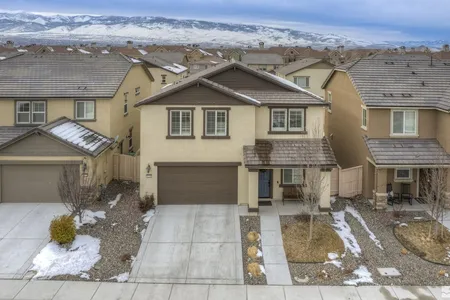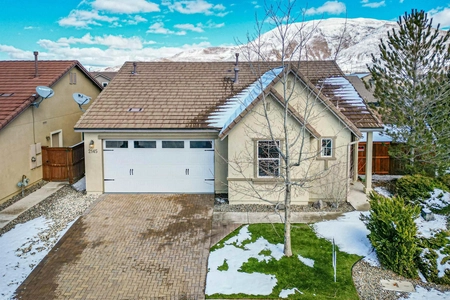$646,080*
●
House -
Off Market
2195 Horse Prairie Rd
Reno, NV 89521
3 Beds
2 Baths
1910 Sqft
$549,000 - $669,000
Reference Base Price*
6.09%
Since Jan 1, 2023
National-US
Primary Model
Sold Jan 19, 2023
$602,000
Seller
$571,900
by Fairway Independent Mortgage C
Mortgage Due Feb 01, 2053
Sold Nov 20, 2012
$239,000
Buyer
Seller
$191,109
by Dhi Mortgage Company Ltd
Mortgage Due Dec 01, 2042
About This Property
PRICE IMPROVED! Seller to offer Buyer 1% loan concession.
This is one of the few 3 Bedroom, 1 story homes in Damonte Ranch
a spacious DEN that has custom made doors which could be used
for formal dining area, office or even a 4th bedroom! It's
immaculate & move-in ready with neutral tones and fresh interior
paint thru-out! Great floor plan with Master Suite that is
separate from the other Bedrooms which are in the front of the
home. This is a energy efficient DR Horton home with many upgrades
including
The manager has listed the unit size as 1910 square feet.
The manager has listed the unit size as 1910 square feet.
Unit Size
1,910Ft²
Days on Market
-
Land Size
0.13 acres
Price per sqft
$319
Property Type
House
Property Taxes
$266
HOA Dues
$345
Year Built
2012
Price History
| Date / Event | Date | Event | Price |
|---|---|---|---|
| Jan 19, 2023 | Sold to Christopher N Hoffman, Jacl... | $602,000 | |
| Sold to Christopher N Hoffman, Jacl... | |||
| Dec 23, 2022 | No longer available | - | |
| No longer available | |||
| Nov 19, 2022 | Price Decreased |
$609,000
↓ $11K
(1.8%)
|
|
| Price Decreased | |||
| Oct 21, 2022 | Price Decreased |
$619,900
↓ $14K
(2.2%)
|
|
| Price Decreased | |||
| Oct 1, 2022 | Price Decreased |
$633,900
↓ $6K
(0.9%)
|
|
| Price Decreased | |||
Show More

Property Highlights
Fireplace
Garage
Building Info
Overview
Building
Neighborhood
Zoning
Geography
Comparables
Unit
Status
Status
Type
Beds
Baths
ft²
Price/ft²
Price/ft²
Asking Price
Listed On
Listed On
Closing Price
Sold On
Sold On
HOA + Taxes
Active
House
3
Beds
2.5
Baths
2,170 ft²
$283/ft²
$615,000
Dec 2, 2022
-
$613/mo
Active
House
3
Beds
2.5
Baths
2,608 ft²
$276/ft²
$720,000
Nov 9, 2022
-
$465/mo
Active
House
4
Beds
3
Baths
2,028 ft²
$313/ft²
$635,000
Dec 30, 2022
-
$378/mo
Active
House
4
Beds
2.5
Baths
2,447 ft²
$266/ft²
$649,900
Jan 29, 2023
-
$604/mo






