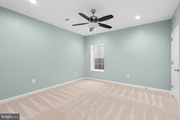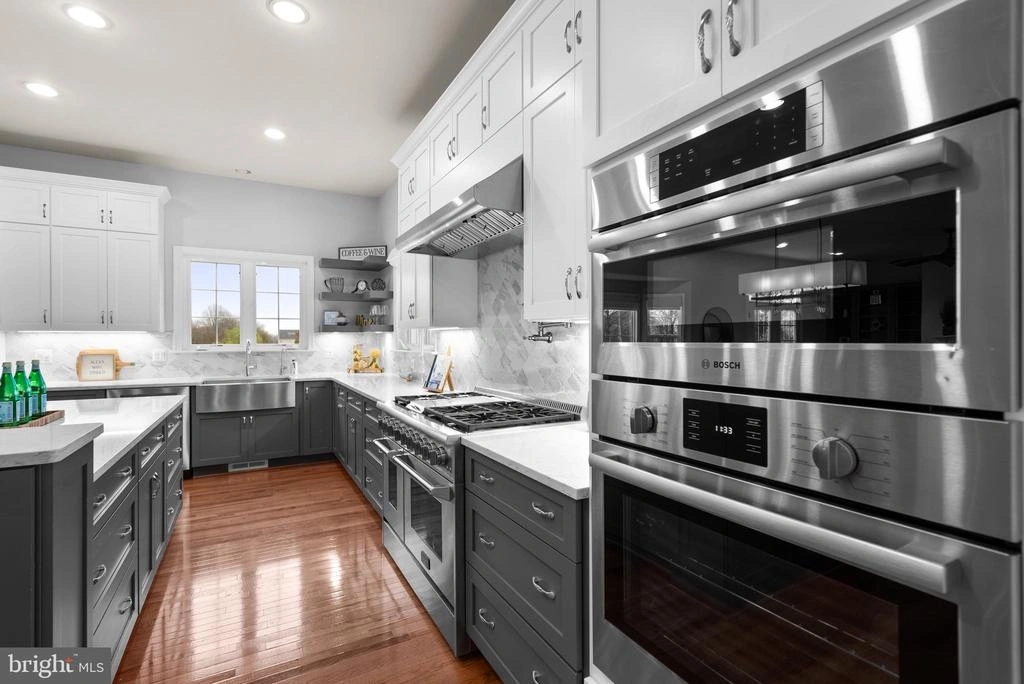




































































1 /
69
Video
Map
$1,350,000
●
House -
In Contract
21934 COLONIAL HILLS DR
ASHBURN, VA 20148
6 Beds
6 Baths,
1
Half Bath
4014 Sqft
$6,779
Estimated Monthly
$150
HOA / Fees
3.87%
Cap Rate
About This Property
Expansive and beautiful single-family home that is in top top
condition. Featuring an open floor plan with generously spacious
rooms filled with natural sunlight. Recently fully renovated
kitchen boasts modern amenities, with white and gray top of the
line cabinets, quartz countertops, high end gourmet
appliances including 48" wideKucht range with dual fuel, Bosch
built in oven + microwave, 2 dishwashers and more. Real wood floors
adorns the main and upper two levels. The home boasts six legal
bedrooms and five and a half bathrooms. The upper level includes 4
very spacious bedrooms + 3 full baths; the primary suite has an
adjacent sitting room and a two sided fireplace plus two separate
walk in closets. The fully finished basements includes 2 more
bedrooms, and 2 full baths. One of them is a spa bathroom with a
full size sauna! The rec room has built ins, and a kitchenette with
an eat in area. This residence offers ample space for comfortable
living and entertaining, and it sits on 0.41 of an acre.
The neighborhood includes a pool, club house, gym, tot lots and more.
Some of the recent updates include both new HVAC units. 2022 and 2019 with whole house filter and dehumidifier. Gourmet kitchen is magnificent and only 2 years old. Basement was beautifully finished in 2017. Top of the line gas water heater. Irrigation in the yard plus downspout extensions. Owners also added wood floors on the whole of the top floor, improved insulation in the attic, added air vents in bedrooms, added reverse osmosis water filtration system and so much more.
Open Saturday and Sunday. April 6 and 7th.
The neighborhood includes a pool, club house, gym, tot lots and more.
Some of the recent updates include both new HVAC units. 2022 and 2019 with whole house filter and dehumidifier. Gourmet kitchen is magnificent and only 2 years old. Basement was beautifully finished in 2017. Top of the line gas water heater. Irrigation in the yard plus downspout extensions. Owners also added wood floors on the whole of the top floor, improved insulation in the attic, added air vents in bedrooms, added reverse osmosis water filtration system and so much more.
Open Saturday and Sunday. April 6 and 7th.
Unit Size
4,014Ft²
Days on Market
-
Land Size
0.41 acres
Price per sqft
$336
Property Type
House
Property Taxes
$733
HOA Dues
$150
Year Built
2010
Listed By
Last updated: 22 days ago (Bright MLS #VALO2067970)
Price History
| Date / Event | Date | Event | Price |
|---|---|---|---|
| Apr 9, 2024 | In contract | - | |
| In contract | |||
| Apr 4, 2024 | Listed by RE/MAX Distinctive Real Estate, Inc. | $1,350,000 | |
| Listed by RE/MAX Distinctive Real Estate, Inc. | |||
Property Highlights
Garage
Air Conditioning
Fireplace
Parking Details
Has Garage
Garage Features: Garage Door Opener, Garage - Side Entry
Parking Features: Attached Garage
Attached Garage Spaces: 3
Garage Spaces: 3
Total Garage and Parking Spaces: 3
Interior Details
Bedroom Information
Bedrooms on 1st Upper Level: 4
Bedrooms on 1st Lower Level: 2
Bathroom Information
Full Bathrooms on 1st Upper Level: 3
Full Bathrooms on 1st Lower Level: 2
Interior Information
Interior Features: Family Room Off Kitchen, Breakfast Area, Kitchen - Island, Kitchen - Table Space, Dining Area, Butlers Pantry, Kitchen - Eat-In, Primary Bath(s), Wood Floors, Window Treatments, Built-Ins, Chair Railings, Upgraded Countertops, Crown Moldings, Curved Staircase, Recessed Lighting, Floor Plan - Open, Ceiling Fan(s), Kitchen - Gourmet, Sauna, Walk-in Closet(s)
Appliances: Washer/Dryer Hookups Only, Microwave, Dishwasher, Disposal, Refrigerator, Icemaker, Oven - Wall, Oven/Range - Gas, Cooktop
Flooring Type: Hardwood, Carpet, Ceramic Tile
Living Area Square Feet Source: Estimated
Wall & Ceiling Types
Room Information
Laundry Type: Upper Floor
Fireplace Information
Has Fireplace
Screen, Fireplace - Glass Doors
Fireplaces: 2
Basement Information
Has Basement
Fully Finished, Outside Entrance, Side Entrance, Walkout Stairs, Shelving
Percent of Basement Finished: 90.0
Percent of Basement Footprint: 100.0
Exterior Details
Property Information
Ownership Interest: Fee Simple
Year Built Source: Assessor
Building Information
Foundation Details: Slab
Other Structures: Above Grade, Below Grade
Structure Type: Detached
Window Features: Palladian, Bay/Bow
Construction Materials: Masonry
Building Name: NONE AVAILABLE
Pool Information
Community Pool
Lot Information
Tidal Water: N
Lot Size Source: Assessor
Land Information
Land Assessed Value: $1,122,920
Above Grade Information
Finished Square Feet: 4014
Finished Square Feet Source: Estimated
Below Grade Information
Finished Square Feet: 1725
Finished Square Feet Source: Estimated
Financial Details
County Tax: $8,800
County Tax Payment Frequency: Annually
City Town Tax: $0
City Town Tax Payment Frequency: Annually
Tax Assessed Value: $1,122,920
Tax Year: 2023
Tax Annual Amount: $8,800
Year Assessed: 2024
Utilities Details
Central Air
Cooling Type: Central A/C
Heating Type: Forced Air
Cooling Fuel: Electric
Heating Fuel: Natural Gas
Hot Water: Natural Gas
Sewer Septic: Public Sewer
Water Source: Public
Location Details
HOA/Condo/Coop Fee Includes: Pool(s), Common Area Maintenance, Management, Road Maintenance, Snow Removal, Trash, Health Club
HOA/Condo/Coop Amenities: Pool - Outdoor, Club House, Fitness Center, Jog/Walk Path, Tot Lots/Playground
HOA Fee: $150
HOA Fee Frequency: Monthly








































































