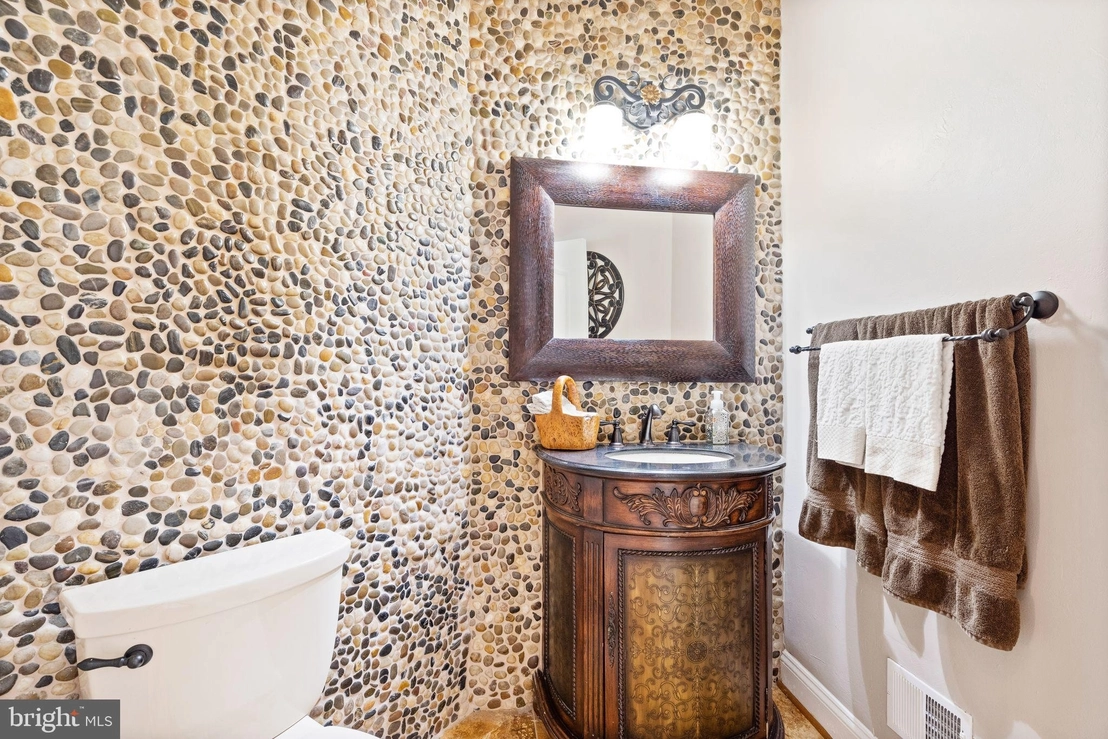















































































1 /
80
Map
$1,654,259*
●
House -
Off Market
21930 HYDE PARK DRIVE
ASHBURN, VA 20147
5 Beds
5 Baths,
1
Half Bath
6358 Sqft
$1,440,000 - $1,758,000
Reference Base Price*
3.39%
Since Sep 1, 2022
National-US
Primary Model
Sold Sep 14, 2022
$1,525,000
$1,067,500
by George Mason Mortgage Llc
Mortgage Due Oct 01, 2052
Sold Sep 30, 1998
$435,689
Buyer
Seller
$370,300
by George Mason Mtg Corp
Mortgage
About This Property
BACK UP OFFERS WELCOME! This beautifully appointed and
maintained Renaissance Renoir estate is sited on a .47-acre lot
located in the prestigious Regency community. From the moment
you step through the custom Clark Hall iron double doors in to the
two-story grand foyer you'll be greeted with the builders'
signature curved staircase with wrought iron balusters and barrel
ceiling. The extended main level office is complemented with
custom built ins. The gourmet kitchen has white solid wood
cabinetry, new appliances, granite counters, a center island and is
open to the light and bright family room which features a wall of
Palladian windows, a two-story stone fireplace and a rear
staircase. All exterior doors have been replaced. The updated
Trex deck walks down to the lower-level covered patio equipped with
a TV to watch the games while entertaining at the outside bar or
taking a swim in the pool & spa. The pool is surrounded by
gorgeous mature landscapes and is heated for your year-round
enjoyment.THE UPPER LEVEL: The upper level has hardwood
flooring through the hall and bedrooms. Retire for the evening in
the owner's suite with sitting area, luxurious bath with
soaking tub, dual vanities and spacious walk-in closets.
Three generous sized bedrooms and two updated full bathrooms
complete the upper level.THE LOWER LEVEL: The light filled WALKOUT
lower level has a full bedroom, spacious rec area perfect for an
oversized sofa or pool table. The hardwood flooring in the
bar area was from a historic barn in southern Virginia that was
restored and refinished and now completes the wet bar and is
perfect for entertaining. The full bath has a huge shower and
plenty of extra storage for towels and all the pool
essentials.ABOUT THE LOT: The perfectly flat premium lot
sides and backs to a large common area and then backs to lush
mature trees. The yard is fully fenced with an entrance gate
on each side.ABOUT THE LOCATION: Walking distance from the new
Silver Line Metro and the recently developed Loudoun Station which
includes a growing list of restaurants, retail and cutting-edge
businesses.
The manager has listed the unit size as 6358 square feet.
The manager has listed the unit size as 6358 square feet.
Unit Size
6,358Ft²
Days on Market
-
Land Size
0.47 acres
Price per sqft
$252
Property Type
House
Property Taxes
$747
HOA Dues
$96
Year Built
1998
Price History
| Date / Event | Date | Event | Price |
|---|---|---|---|
| Sep 14, 2022 | Sold to James C Goodwin, Jennifer G... | $1,525,000 | |
| Sold to James C Goodwin, Jennifer G... | |||
| Aug 28, 2022 | No longer available | - | |
| No longer available | |||
| Jul 21, 2022 | In contract | - | |
| In contract | |||
| Jul 15, 2022 | Listed | $1,599,999 | |
| Listed | |||
Property Highlights
Fireplace
Air Conditioning

















































































