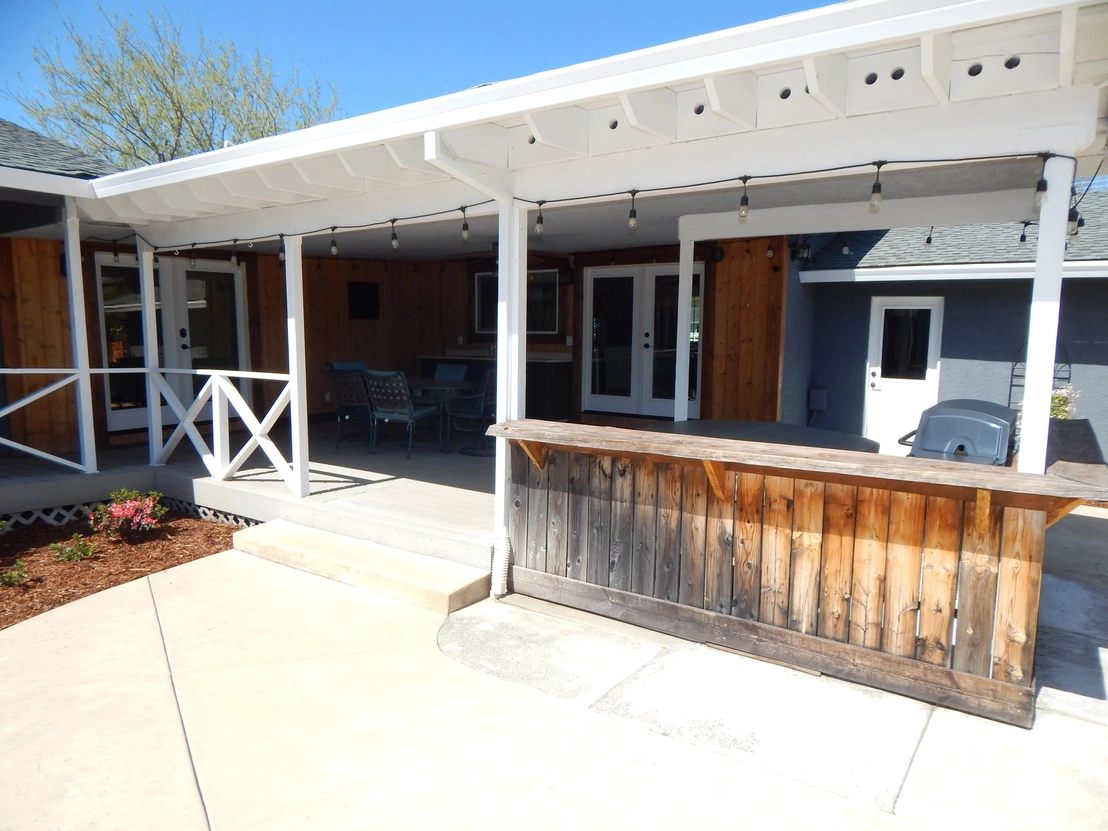







































































































1 /
104
Map
$764,910*
●
House -
Off Market
21923 Hillside Dr
Palo Cedro, CA 96073
4 Beds
3 Baths
2540 Sqft
$567,000 - $691,000
Reference Base Price*
21.61%
Since May 1, 2021
National-US
Primary Model
Sold May 17, 2021
$650,000
Buyer
Seller
$510,400
by Summit Funding Inc
Mortgage Due Jun 01, 2051
Sold Aug 15, 2017
$435,000
$348,000
by Wells Fargo Bank Na
Mortgage Due Sep 01, 2047
About This Property
Beautiful Palo Cedro home on 2.5 acres. It features 2540 sqft with
4 bedrooms, 3 baths. 2 of them are master bedrooms with their own
baths. Separate office, Living & family rooms with a formal dining
room. Beautiful hardwood floors, Upgraded kitchen with granite
counters, huge island, stainless steel appliances, tons of cabinets
and storage. breakfast bar & 2 pellet stoves & so much more inside.
Outside you get a big inground gunite pool, separate hot tub. Big
covered patio with trex decking. There is a huge private side
yard with grass & another deck. 2.5 fenced acres for horses, plus
the big 1100 sqft barn with stalls. A big 2 car shop on the back on
the house for storage or projects 1000sqft. It has a solar system
that is owned. This property has so much to offer & is a Must
see.
The manager has listed the unit size as 2540 square feet.
The manager has listed the unit size as 2540 square feet.
Unit Size
2,540Ft²
Days on Market
-
Land Size
2.50 acres
Price per sqft
$248
Property Type
House
Property Taxes
-
HOA Dues
-
Year Built
1963
Price History
| Date / Event | Date | Event | Price |
|---|---|---|---|
| May 17, 2021 | Sold to Amy E Thomas, James R Thomas | $650,000 | |
| Sold to Amy E Thomas, James R Thomas | |||
| Apr 5, 2021 | No longer available | - | |
| No longer available | |||
| Apr 2, 2021 | Listed | $629,000 | |
| Listed | |||
Property Highlights
Fireplace
Air Conditioning
Garage
Parking Available


































































































