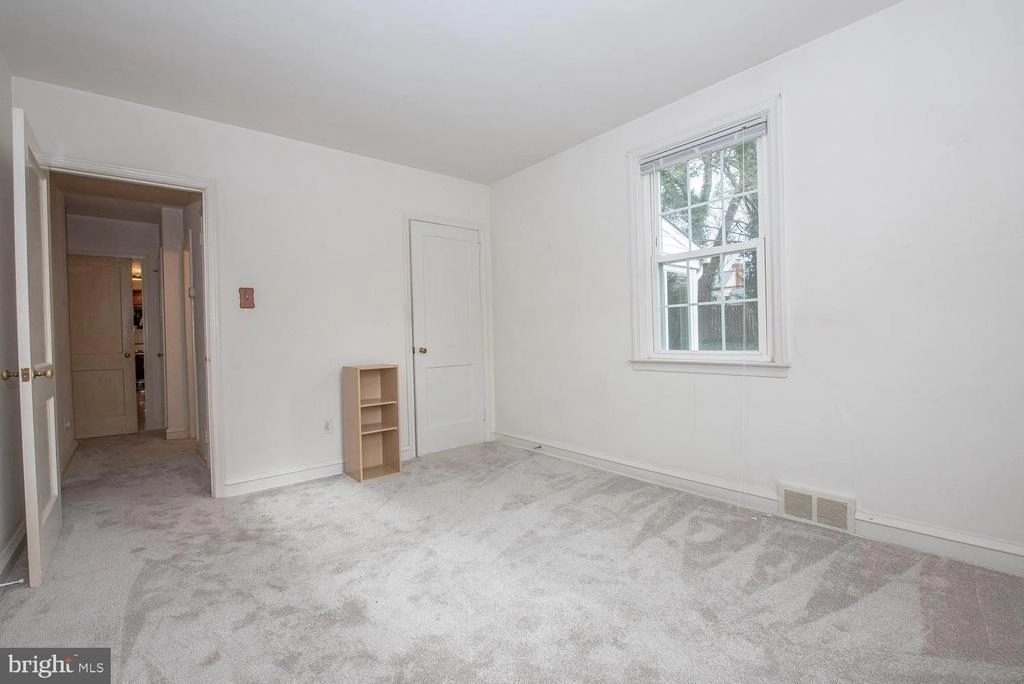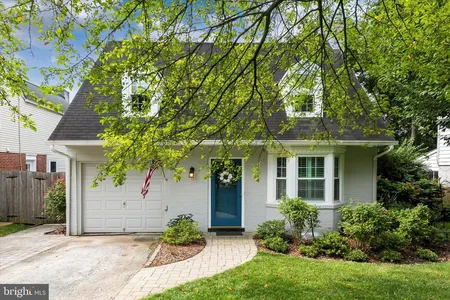$582,200
●
House -
Off Market
219 WENTWORTH RD
WAYNE, PA 19087
3 Beds
2 Baths
1795 Sqft
$855,659
RealtyHop Estimate
46.27%
Since Jan 1, 2020
National-US
Primary Model
About This Property
A wonderful place to call home! This lovingly maintained 3 BR, 2
full bath Cape is nestled on one of the prettiest streets in a
highly sought-after Strafford neighborhood. Plus it s within
walking distance to the Strafford Train Station in award-winning
T/E Schools! Set on a large flat .42 acre lot with mature
plantings, this solid brick cape has all that you need with plenty
of space to grow and make it your forever home. Offering a
traditional floor plan with spacious rooms and 8 ceilings on
the first floor, there are hardwood floors through out the house,
new carpeting in the 1st floor master, hallways and stairway (with
hardwoods beneath), an eat in kitchen, and sunny three-season room
off the back. You are welcomed into a large Living Room featuring
hardwood floors, a gas fireplace with traditional wood mantel with
dental molding and custom built in bookshelves. A nice sized
formal Dining Room with chair rail and hardwood floors leads to a
true eat-in Kitchen with plenty of cherry wood cabinetry,
refrigerator dishwasher, garbage disposal, self cleaning oven,
space-saver microwave, under cabinet & recessed lighting, built in
desk, and replacement windows. From the kitchen, access the
three-season room with tile floors, ceiling fan, baseboard heating
and a sliding door to the large fenced backyard. The newly
carpeted hallway has a coat closet, linen closet and full ceramic
tile Bath with tub/shower and Kohler pedestal sink. You ll
appreciate the first floor master with new carpet and closet. The
second floor features a large Bedroom with hardwood floors and a
walk-in closet, the third nice-sized Bedroom with hardwood floors
and closet, and a full hall Bath with ceramic tile and tub/shower
combo and vanity, and hall linen closet. The enormous lower
level offers tons of space and tons of potential, laundry area with
washer, dryer, freezer and set tub, a newer hot water heater
(2015), and plenty of storage. The previous garage space is
now used for storage, but there is space off the driveway to add a
two-car garage. Located in the heart of a vibrant Strafford
neighborhood with fun annual events including block parties,
hayrides, egg hunts and a 4th of July Parade. Walking distance to
the Strafford Train Station and convenient access to the Radnor
Trail, Farmer s Market, Wayne Center, Tredyffrin Library, Trader
Joe s, Wegman s, Whole Foods, King of Prussia shopping, Valley
Forge Park, PA Turnpike, Rt. 76 and Rt. 476.
Unit Size
1,795Ft²
Days on Market
26 days
Land Size
0.42 acres
Price per sqft
$326
Property Type
House
Property Taxes
$587
HOA Dues
-
Year Built
1954
Last updated: 10 months ago (Bright MLS #PACT493982)
Price History
| Date / Event | Date | Event | Price |
|---|---|---|---|
| Dec 20, 2019 | Sold to Joseph Henry, Kersten Henry | $582,200 | |
| Sold to Joseph Henry, Kersten Henry | |||
| Nov 22, 2019 | Listed by BHHS Fox & Roach Wayne-Devon | $585,000 | |
| Listed by BHHS Fox & Roach Wayne-Devon | |||
Property Highlights
Air Conditioning
Fireplace
With View
Building Info
Overview
Building
Neighborhood
Zoning
Geography
Comparables
Unit
Status
Status
Type
Beds
Baths
ft²
Price/ft²
Price/ft²
Asking Price
Listed On
Listed On
Closing Price
Sold On
Sold On
HOA + Taxes
Sold
House
3
Beds
2
Baths
1,917 ft²
$250/ft²
$480,000
Nov 18, 2013
$480,000
Mar 28, 2014
-
Sold
House
4
Beds
2
Baths
1,655 ft²
$347/ft²
$575,000
Sep 5, 2019
$575,000
Nov 8, 2019
-
Sold
House
4
Beds
2
Baths
1,826 ft²
$356/ft²
$650,000
Feb 28, 2023
$650,000
Mar 29, 2023
-






































































