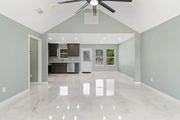$269,900
↓ $13K (4.4%)
●
House -
For Sale
219 Midway Road
Tool, TX 75143
3 Beds
0 Bath
1380 Sqft
$1,790
Estimated Monthly
$0
HOA / Fees
4.94%
Cap Rate
About This Property
The artistic characteristics of this home offer affordable luxury
at its finest. Bearing no expense this home invites you in with its
Cathedral ceiling, Recessed LED lighting throughout with a
Decorative Halo dimming system installed in the living room and
primary bedroom, oversized remote controlled living room ceiling
fan with maximum airflow, and sealed, High Gloss Handcrafted Epoxy
based floors. High End Emerald washable paint throughout, built in
custom cabinets, Granite Countertops, Granite kitchen window seal,
stainless steel appliances, custom detailed tile finishes in
bathrooms and the laundry room, durable cushioned carpet in the
bedrooms, Gold finished fixtures in the kitchen and bathrooms, and
glass crystal cut door knobs with a black based finish. 6 inch
exterior walls, 10 to 14 inches of R30 insulation in the attic,
Limited Lifetime Architectural Roof Shingles, Low E Vinyl windows
with Argon Gas fill panes, and much much more.
Unit Size
1,380Ft²
Days on Market
263 days
Land Size
0.26 acres
Price per sqft
$196
Property Type
House
Property Taxes
$464
HOA Dues
-
Year Built
2022
Listed By

Last updated: 9 days ago (NTREIS #20408800)
Price History
| Date / Event | Date | Event | Price |
|---|---|---|---|
| Feb 17, 2024 | Price Decreased |
$269,900
↓ $13K
(4.4%)
|
|
| Price Decreased | |||
| Dec 13, 2023 | Price Decreased |
$282,400
↓ $3K
(0.9%)
|
|
| Price Decreased | |||
| Nov 1, 2023 | Price Decreased |
$284,900
↓ $5K
(1.7%)
|
|
| Price Decreased | |||
| Aug 17, 2023 | Listed by EXIT Realty Pro | $289,900 | |
| Listed by EXIT Realty Pro | |||



|
|||
|
The artistic characteristics of this home offers affordable luxury
at its finest. Bearing no expense this home invites you in with its
Cathedral ceiling, Recessed LED lighting throughout with a
Decorative Halo dimming system installed in the living room and
primary bedroom, oversized remote controlled living room ceiling
fan with maximum airflow, and sealed, High Gloss Handcrafted Epoxy
based floors. Also features High End Emerald washable paint
throughout, built in cabinets, Granite…
|
|||
Property Highlights
Air Conditioning
Parking Details
Parking Features: 0
Interior Details
Interior Information
Interior Features: Cathedral Ceiling(s), Decorative Lighting, Granite Counters, Open Floorplan, Other, Pantry, Walk-In Closet(s)
Appliances: Dishwasher, Disposal, Electric Range, Electric Water Heater, Ice Maker, Microwave, Refrigerator
Bedroom1
Dimension: 10.00 x 11.00
Level: 1
Features: Ceiling Fan(s), Walk-in Closet(s)
Bedroom2
Dimension: 10.00 x 10.00
Level: 1
Features: Ceiling Fan(s)
Exterior Details
Property Information
Listing Terms: Cash, Conventional, FHA, USDA Loan, VA Loan
Building Information
Outdoor Living Structures: Patio, Roof Top Deck/Patio, See Remarks
Lot Information
Few Trees, Interior Lot
Lot Size Acres: 0.2600
Financial Details
Tax Lot: 1053
Unexempt Taxes: $5,565
Utilities Details
Cooling Type: Ceiling Fan(s), Central Air, Electric
Heating Type: Central, Electric
Water Body Name: Cedar Creek
Building Info
Overview
Building
Neighborhood
Geography
Comparables
Unit
Status
Status
Type
Beds
Baths
ft²
Price/ft²
Price/ft²
Asking Price
Listed On
Listed On
Closing Price
Sold On
Sold On
HOA + Taxes
Sold
Multifamily
Stu
-
5,520 ft²
$285,000
Nov 15, 2023
$257,000 - $313,000
Mar 1, 2024
$250/mo
In Contract
House
4
Beds
2.5
Baths
1,564 ft²
$185/ft²
$289,000
Oct 4, 2023
-
$75/mo
Active
House
4
Beds
2
Baths
1,711 ft²
$172/ft²
$295,000
Oct 12, 2023
-
$60/mo








































































