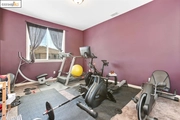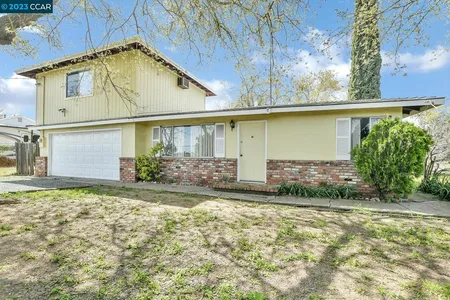







































1 /
40
Map
$1,128,197*
●
House -
Off Market
2184 Wayne Dr
BRENTWOOD, CA 94513
4 Beds
4 Baths,
1
Half Bath
4419 Sqft
$855,000 - $1,045,000
Reference Base Price*
18.76%
Since Oct 1, 2020
CA-San Francisco
Primary Model
Sold Sep 30, 2020
$985,000
Seller
Sold Dec 19, 2014
Transfer
Seller
$636,446
by Quicken Loans Inc
Mortgage Due Jan 01, 2045
About This Property
STACEY MORO - - Home is back on market at no
fault of home. Now is your chance! Beautiful home with
designer touches, upgrades and solar! Home features over 4,400 sq.
ft. of living space with 4 bedrooms, 3 ½ bathrooms with an
additional office. game room and loft.Large open kitchen with
desired white quartz counters with custom stone backsplash, wine
fridge and a dream island with bar seating. Other features include
GE Monogram stainless appliances, spacious loft upstairs for kids'
space or retreat. Large game room off family room with cabinets,
wine refrigerator, bar sink, large, separate dining room off grand
living room. The master bedroom and bath are spacious and feature
tile floors with two vanities, soaking jacuzzi tub, large shower
with dual shower heads, and a large walk-in closet! Large and
bright bedrooms. The backyard is an oasis. Modern pool with
tanning shelf, beautiful fire feature and waterfall. Removable
safety pool fence. Covered pergola, and artificial grass area to
play.
The manager has listed the unit size as 4419 square feet.
The manager has listed the unit size as 4419 square feet.
Unit Size
4,419Ft²
Days on Market
-
Land Size
0.22 acres
Price per sqft
$215
Property Type
House
Property Taxes
-
HOA Dues
-
Year Built
2007
Price History
| Date / Event | Date | Event | Price |
|---|---|---|---|
| Sep 30, 2020 | Sold to Dennis Margolin, Jessica Ma... | $985,000 | |
| Sold to Dennis Margolin, Jessica Ma... | |||
| Aug 31, 2020 | Relisted | $950,000 | |
| Relisted | |||
| Aug 29, 2020 | No longer available | - | |
| No longer available | |||
| Aug 22, 2020 | Price Increased |
$950,000
↑ $15K
(1.6%)
|
|
| Price Increased | |||
| Jul 19, 2020 | No longer available | - | |
| No longer available | |||
Show More

Property Highlights
Fireplace
Air Conditioning
Garage














































