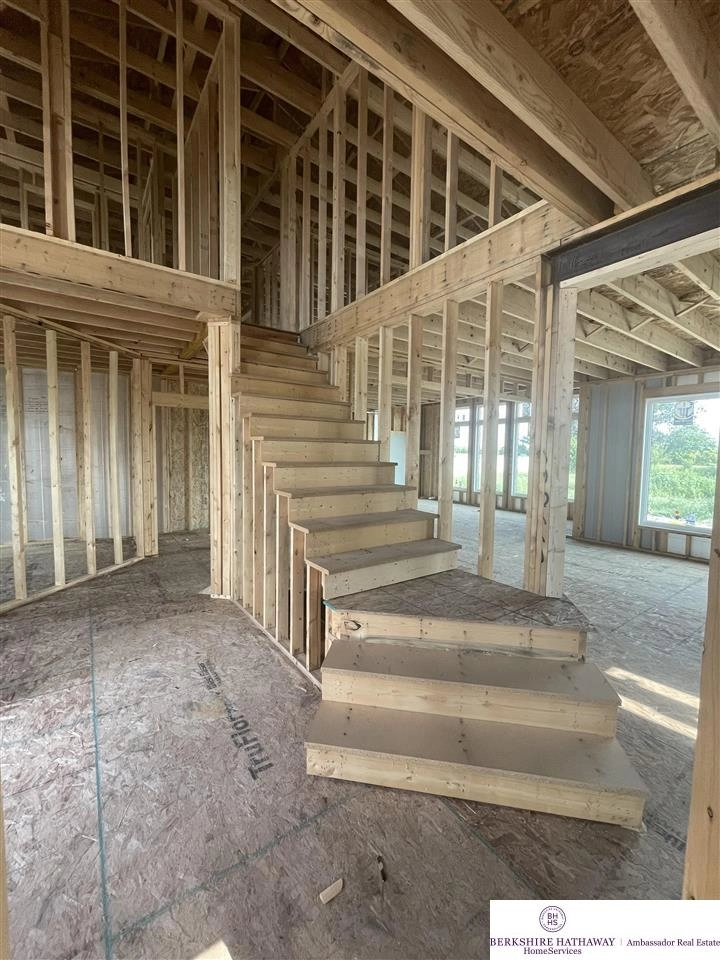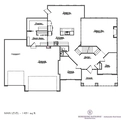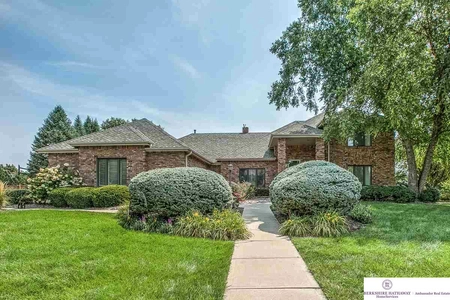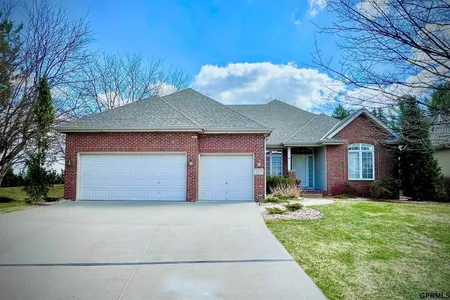

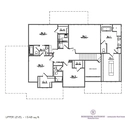







1 /
10
Map
$655,471*
●
House -
Off Market
21816 G Street
Elkhorn, NE 68022
4 Beds
4 Baths,
1
Half Bath
3039 Sqft
$520,000 - $634,000
Reference Base Price*
13.52%
Since Oct 1, 2021
National-US
Primary Model
Sold Jun 12, 2023
$680,000
Seller
$702,440
by Mortgage Research Center, Llc
Mortgage Due Jul 01, 2053
Sold Mar 24, 2022
$584,000
Seller
$466,482
by Gershman Investment Corp
Mortgage Due Apr 01, 2052
About This Property
Tasha Moss, M: , [email protected],
www.omaharealestategroup.com - Pick your finishes and move into
this new construction home in less than 6 months! This 2Story in
Westbury Farm backs to a walking trail and has over 3000 sq ft
above grade with many of the custom details included. Some of
the features on the main include hardwood floors throughout, a pass
through pantry from Drop zone which includes coffee bar and
additional cabinetry, custom cabinetry, double ovens and gas
cooktop, granite counters and stone & shiplap fireplace. The
2nd floor features 4 large bedrooms-all w/ walk-in closets and
attached baths and centrally located laundry room. Master
suite with free-standing tub, walk-in tiled shower and 15X10 master
closet with 10 ft center island.
The manager has listed the unit size as 3039 square feet.
The manager has listed the unit size as 3039 square feet.
Unit Size
3,039Ft²
Days on Market
-
Land Size
-
Price per sqft
$190
Property Type
House
Property Taxes
$59
HOA Dues
-
Year Built
2022
Price History
| Date / Event | Date | Event | Price |
|---|---|---|---|
| Jun 12, 2023 | Sold to Frank Benson Peretti, Lori ... | $680,000 | |
| Sold to Frank Benson Peretti, Lori ... | |||
| Mar 24, 2022 | Sold to Jamie Swanson, Trent Hemmin... | $584,000 | |
| Sold to Jamie Swanson, Trent Hemmin... | |||
| Sep 18, 2021 | No longer available | - | |
| No longer available | |||
| Jul 6, 2021 | Listed | $577,406 | |
| Listed | |||
| Jul 3, 2021 | No longer available | - | |
| No longer available | |||
Show More

Property Highlights
Fireplace
Air Conditioning
Building Info
Overview
Building
Neighborhood
Geography
Comparables
Unit
Status
Status
Type
Beds
Baths
ft²
Price/ft²
Price/ft²
Asking Price
Listed On
Listed On
Closing Price
Sold On
Sold On
HOA + Taxes
House
4
Beds
4
Baths
3,154 ft²
$157/ft²
$495,000
Apr 26, 2023
-
$1,258/mo
Active
House
4
Beds
1.5
Baths
3,707 ft²
$143/ft²
$530,000
Apr 25, 2023
-
$803/mo
Active
House
5
Beds
5
Baths
3,733 ft²
$146/ft²
$545,000
Apr 4, 2019
-
$14,152/mo
Active
House
3
Beds
4
Baths
4,148 ft²
$157/ft²
$650,000
Feb 19, 2019
-
$8,856/mo
Active
House
5
Beds
2.5
Baths
4,350 ft²
$126/ft²
$547,778
Mar 21, 2023
-
$894/mo
Active
Condo
4
Beds
3
Baths
4,077 ft²
$145/ft²
$590,000
Apr 12, 2023
-
$4,380/mo
Active
House
5
Beds
5
Baths
5,679 ft²
$110/ft²
$625,000
Apr 2, 2019
-
$14,141/mo









