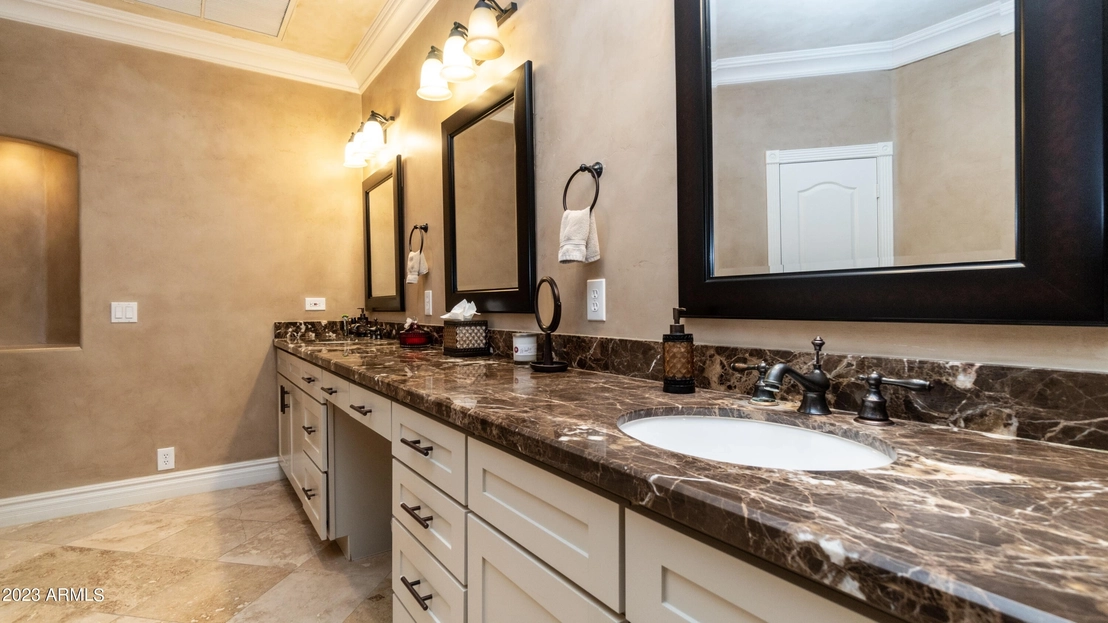$1,750,000*
●
House -
Off Market
2181 E LA VIEVE Lane
Tempe, AZ 85284
Studio
4 Baths
5137 Sqft
$1,575,000 - $1,925,000
Reference Base Price*
0.00%
Since Dec 1, 2023
AZ-Phoenix
Primary Model
Sold Jun 01, 2018
$1,112,500
Buyer
Seller
$555,000
by Wells Fargo Bank Na
Mortgage Due Sep 01, 2050
Sold Apr 09, 2014
$960,000
Seller
$330,000
by Loandepot.com Llc
Mortgage Due May 01, 2044
About This Property
Price Improvement! Gorgeous home in sought after Circle G
Ranches. Circle G Ranch is a community with tree lined
streets, equestrian trails, an equestrian arena, tennis/racquetball
courts, and even a children's playground. This home makes a
statement as soon as you enter with grand staircase in the entry.
The warm entry way with large front doors, charming stone
accents and marble like columns will welcome you home. Moving into
the spacious living area, you will notice hand painted accents
throughout the home. Entering the kitchen area, you'll find
yourself in every chefs dream space. The kitchen offers granite
counter-tops, backsplash, Shaker cabinetry, high end stainless
steel appliances including refrigerator, two ovens, and six burner
gas range with grill. There are 4 bedrooms and 4 baths downstairs,
which make it perfect for guests or a large family. Two bedrooms
share a Jack-and-Jill bathroom. The wide, circular staircase takes
you to the second floor and what will quickly become a sanctuary.
As you enter the Master Suite, you'll be captivated. A
fireplace with rock facing is ready to add to the cozy, relaxing
atmosphere of your bedroom retreat. French doors open up onto a
large, covered balcony overlooking the beautiful grounds. Pamper
yourself in the incredible master bathroom, with its jetted tub,
massive walk in shower with overhead and wall shower heads, dual
sinks and wall length granite vanity. The master closet
includes a cedar closet with shelves, cabinets, a 3-way
mirror, windows, and drawers. In addition, there is another bedroom
and a loft area, which overlooks the foyer. Plan an office and an
exercise room.
Other features are; central vacuum, water filtration system, front door chandeliers, and custom interior painting with artistic details.
This is a dream home come see it today!
The manager has listed the unit size as 5137 square feet.
Other features are; central vacuum, water filtration system, front door chandeliers, and custom interior painting with artistic details.
This is a dream home come see it today!
The manager has listed the unit size as 5137 square feet.
Unit Size
5,137Ft²
Days on Market
-
Land Size
0.70 acres
Price per sqft
$341
Property Type
House
Property Taxes
$759
HOA Dues
$284
Year Built
1994
Price History
| Date / Event | Date | Event | Price |
|---|---|---|---|
| Nov 4, 2023 | No longer available | - | |
| No longer available | |||
| Oct 24, 2023 | Price Decreased |
$1,750,000
↓ $40K
(2.2%)
|
|
| Price Decreased | |||
| Sep 24, 2023 | Price Decreased |
$1,789,900
↓ $10K
(0.6%)
|
|
| Price Decreased | |||
| Sep 1, 2023 | Price Decreased |
$1,799,900
↓ $50K
(2.7%)
|
|
| Price Decreased | |||
| Aug 18, 2023 | Price Decreased |
$1,850,000
↓ $15K
(0.8%)
|
|
| Price Decreased | |||
Show More









































































































































































