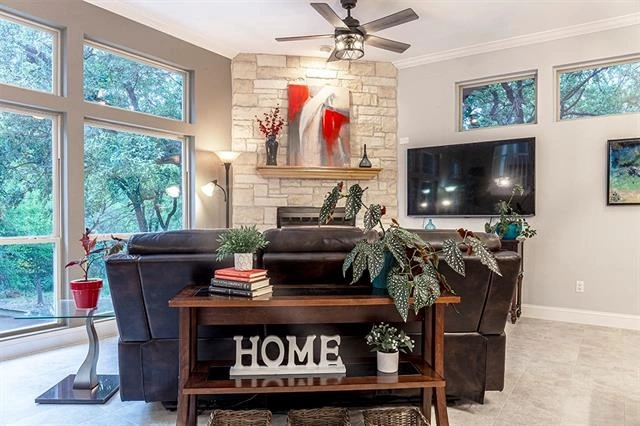







































1 /
40
Map
$710,000
↓ $10K (1.4%)
●
House -
For Sale
218 Scenic Drive
Highland Village, TX 75077
4 Beds
0 Bath
2887 Sqft
$4,344
Estimated Monthly
$0
HOA / Fees
3.28%
Cap Rate
About This Property
Unique multilevel home on treed lot backing to lake corps property
w views from 4 separate decks-balconies! Stunning window views in
Family Rm w high ceilings, tile floors & stone fireplace! Open
Island Kitchen has granite,gas cooktop,wlkin pantry & French door
to deck. Large Main BR on 2nd level w dramatic window
views,fireplace,large ensuite bath,wlkin closet & glass sliders to
deck-balcony. Big Laundry Rm w bltins & sink near Main BR. Top
floor lookout tower has small landing & upper balcony overlooking
treetops to the lake! 2 more BRs on lower walkout basement level w
full bath, Den, small study under stairs & wlkin closet w shelves &
barn doors! Both lower BRs have French doors to covrd patio
overlooking wooded bckyard & lake corps property beyond. Charming
Gazebo, 2 storage bldgs & 3 car garage- 1 attached w epoxy flooring
& 2-car detached. Lots of space for your man cave! Extraordinary
lake retreat just steps to the water! SELLER OFFERING 1 POINT
TOWARD BUYER'S CLOSING COSTS!
Unit Size
2,887Ft²
Days on Market
175 days
Land Size
0.35 acres
Price per sqft
$246
Property Type
House
Property Taxes
$857
HOA Dues
-
Year Built
2002
Listed By
Last updated: 3 days ago (NTREIS #20470624)
Price History
| Date / Event | Date | Event | Price |
|---|---|---|---|
| Apr 25, 2024 | Price Decreased |
$710,000
↓ $10K
(1.4%)
|
|
| Price Decreased | |||
| Mar 21, 2024 | Price Decreased |
$720,000
↓ $25K
(3.4%)
|
|
| Price Decreased | |||
| Nov 7, 2023 | Listed by eXp Realty LLC | $745,000 | |
| Listed by eXp Realty LLC | |||



|
|||
|
Unique multilevel home on treed lot backing to lake corps property
w views from 4 separate decks-balconies! Stunning window views in
Family Rm w high ceilings, tile floors & stone fireplace! Open
Island Kitchen has granite,gas cooktop,wlkin pantry & French door
to deck. Large Main BR on 2nd level w dramatic window
views,fireplace,large ensuite bath,wlkin closet & glass sliders to
deck-balcony. Big Laundry Rm w bltins & sink near Main BR. Top
floor lookout tower has small…
|
|||
| Oct 6, 2023 | No longer available | - | |
| No longer available | |||
| Sep 26, 2023 | Relisted | $745,000 | |
| Relisted | |||
Show More

Property Highlights
Air Conditioning
Fireplace
Garage
Parking Details
Has Garage
Attached Garage
Garage Length: 23
Garage Width: 22
Garage Spaces: 3
Parking Features: 0
Interior Details
Interior Information
Interior Features: Cable TV Available, Decorative Lighting, Granite Counters, High Speed Internet Available, Kitchen Island, Multiple Staircases, Open Floorplan, Vaulted Ceiling(s), Walk-In Closet(s)
Appliances: Dishwasher, Disposal, Electric Oven, Gas Cooktop, Gas Water Heater, Microwave, Convection Oven
Flooring Type: Carpet, Ceramic Tile
Bedroom1
Dimension: 12.00 x 14.00
Level: 1
Bedroom2
Dimension: 11.00 x 12.00
Level: B
Bedroom3
Dimension: 12.00 x 13.00
Level: B
Bedroom4
Dimension: 12.00 x 12.00
Level: B
Bath-Primary
Dimension: 12.00 x 12.00
Level: B
Bath-Full1
Level: B
Bath-Full2
Level: 1
Living Room1
Dimension: 12.00 x 16.00
Level: 1
Features: Fireplace
Living Room2
Dimension: 9.00 x 12.00
Level: B
Features: Walk-in Closet(s)
Bedroom-Primary
Dimension: 9.00 x 12.00
Level: B
Features: Walk-in Closet(s)
Dining Room
Dimension: 9.00 x 12.00
Level: B
Features: Walk-in Closet(s)
Kitchen
Dimension: 9.00 x 12.00
Level: B
Features: Walk-in Closet(s)
Laundry
Dimension: 9.00 x 12.00
Level: B
Features: Walk-in Closet(s)
Fireplace Information
Has Fireplace
Gas Logs, Gas Starter, Living Room, Master Bedroom, Stone
Fireplaces: 2
Exterior Details
Property Information
Listing Terms: Cash, Conventional, FHA, VA Loan
Building Information
Foundation Details: Slab
Other Structures: Gazebo
Roof: Composition
Construction Materials: Siding
Lot Information
Adjacent to Greenbelt, Greenbelt, Many Trees, Sloped, Sprinkler System, Water/Lake View
Lot Size Source: Assessor
Lot Size Acres: 0.3455
Financial Details
Tax Lot: 52
Unexempt Taxes: $10,287
Utilities Details
Cooling Type: Ceiling Fan(s), Central Air, Electric
Heating Type: Central, Natural Gas
Water Body Name: Lewisville
Building Info
Overview
Building
Neighborhood
Geography
Comparables
Unit
Status
Status
Type
Beds
Baths
ft²
Price/ft²
Price/ft²
Asking Price
Listed On
Listed On
Closing Price
Sold On
Sold On
HOA + Taxes
Active
House
4
Beds
3.5
Baths
2,938 ft²
$204/ft²
$599,900
Apr 27, 2024
-
$840/mo
In Contract
House
4
Beds
3.5
Baths
3,106 ft²
$212/ft²
$659,900
Mar 24, 2024
-
$880/mo
In Contract
House
4
Beds
3.5
Baths
3,300 ft²
$188/ft²
$620,000
Jan 13, 2024
-
$880/mo
In Contract
House
4
Beds
3.5
Baths
3,528 ft²
$220/ft²
$775,000
Dec 8, 2023
-
$830/mo
About Clearwater Estates
Similar Homes for Sale
Nearby Rentals

$2,700 /mo
- 3 Beds
- 2.5 Baths
- 1,709 ft²

$2,895 /mo
- 4 Beds
- 2.5 Baths
- 2,097 ft²
















































