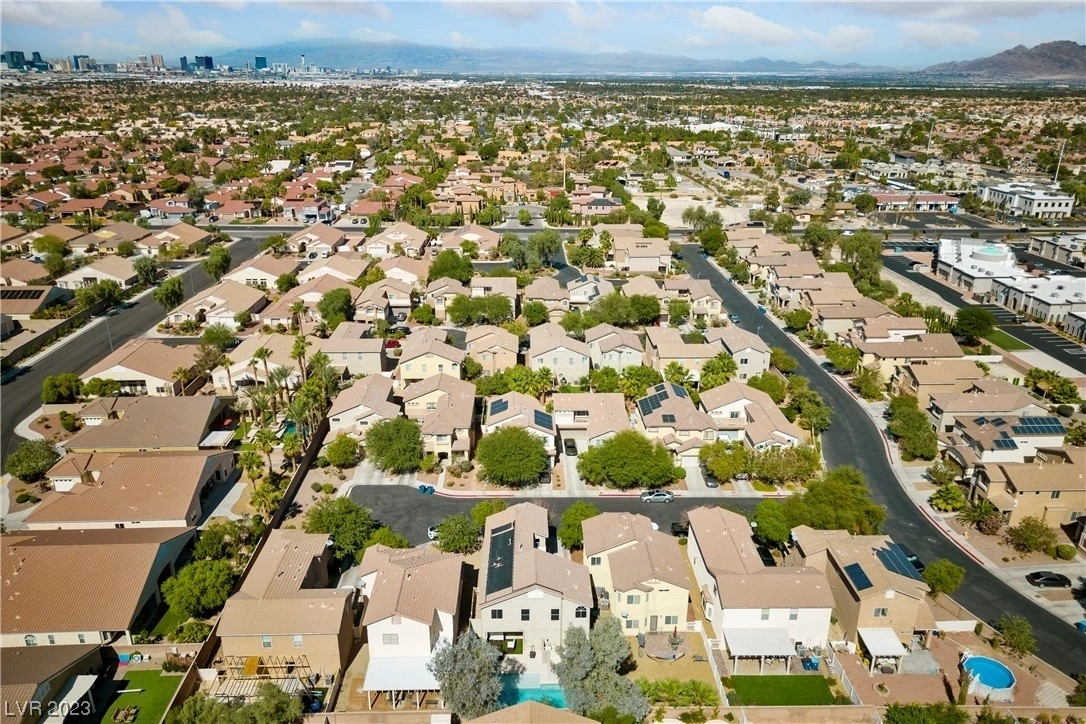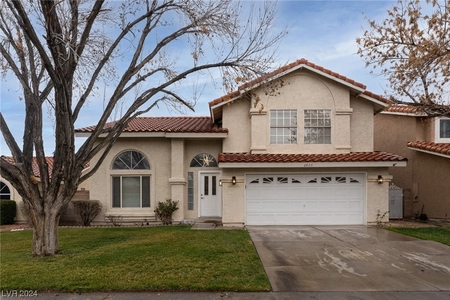$575,000
●
House -
Off Market
2177 Haypenny Court
Las Vegas, NV 89123
3 Beds
3 Baths,
1
Half Bath
$3,092
Estimated Monthly
$40
HOA / Fees
3.72%
Cap Rate
About This Property
An entertainer's dream, remodeled! Beat the heat w/newly installed
pool and brand new $6k solar pool heater, ensuring an extended pool
season every year. Step outside and imagine those back yard
gatherings w/covered patio, large pool, BBQ stub, and artificial
turf ideal for kids and pets (doggie door as well)! Privacy fences
raised to 8' and recessed 2-car garage provides ample driveway
parking. Kitchen boasts upgraded cabinets, solid counters, SS
appliances, and tile floors. Most of home has easy-care, resistant
bamboo flooring, stairs included. Fresh custom interior paint and a
CARPET-FREE design create a modern atmosphere. The living room
offers surround sound speakers, an open plan w/ plenty of windows,
2 sets of double doors offering an abundance of natural light.
Primary bathroom is exquisitely redone, w/custom shower, frameless
glass and beautiful tile work. 2nd-floor laundry room is equipped
with upper cabinets and includes washer & dryer. Selling Offering
$10k buyer CC costs
Unit Size
-
Days on Market
157 days
Land Size
0.10 acres
Price per sqft
-
Property Type
House
Property Taxes
$228
HOA Dues
$40
Year Built
2006
Last updated: 2 months ago (GLVAR #2534758)
Price History
| Date / Event | Date | Event | Price |
|---|---|---|---|
| Mar 19, 2024 | Sold | $575,000 | |
| Sold | |||
| Feb 21, 2024 | In contract | - | |
| In contract | |||
| Oct 14, 2023 | Listed by South West Realty Las Vegas LLC | $575,000 | |
| Listed by South West Realty Las Vegas LLC | |||
|
|
|||
|
An entertainer's dream, remodeled! Beat the heat w/newly installed
pool and brand new $6k solar pool heater, ensuring an extended pool
season every year. Step outside and imagine those back yard
gatherings w/covered patio, large pool, BBQ stub, and artificial
turf ideal for kids and pets (doggie door as well)! Privacy fences
raised to 8' and recessed 2-car garage provides ample driveway
parking. Kitchen boasts upgraded cabinets, solid counters, SS
appliances, and tile floors. Most of home…
|
|||
Property Highlights
Garage
Air Conditioning
Building Info
Overview
Building
Neighborhood
Zoning
Geography
Comparables
Unit
Status
Status
Type
Beds
Baths
ft²
Price/ft²
Price/ft²
Asking Price
Listed On
Listed On
Closing Price
Sold On
Sold On
HOA + Taxes
House
3
Beds
2
Baths
-
$482,500
Sep 9, 2023
$482,500
Oct 19, 2023
$179/mo
House
3
Beds
3
Baths
-
$495,000
May 19, 2023
$495,000
Jul 3, 2023
$238/mo
House
3
Beds
3
Baths
-
$590,000
Mar 18, 2023
$590,000
Jul 10, 2023
$197/mo
House
3
Beds
3
Baths
-
$618,000
Sep 3, 2023
$618,000
Nov 6, 2023
$321/mo
House
3
Beds
3
Baths
-
$534,500
Nov 20, 2023
$534,500
Feb 28, 2024
$282/mo
House
3
Beds
3
Baths
-
$470,000
Oct 25, 2023
$470,000
Dec 8, 2023
$155/mo
About Paradise
Similar Homes for Sale
Nearby Rentals

$2,100 /mo
- 3 Beds
- 2.5 Baths
- 1,774 ft²

$1,975 /mo
- 3 Beds
- 2.5 Baths
- 1,422 ft²
























































































